SESC Nova Iguaçu


A WAY FOR RETHINKING THE LANDSCAPE
A clash between city and the geography
The project takes ownership over a residual site (1) and articulates new usages and activities, generating a legible complex with no exceeding spaces. Therefore, all the places drawn by the project are descriptive, establishing two sectors of clear understanding: built sector vs non-built sector.
The built sector sets a clear urban continuity with the existent situation, thus, the interface of this sector redo the surrounding road segments, starting from the location of the main and the services access in the project.
The main access is configured by a pedestrian boulevard settling the space continuity as a new urban event (2) (for the color and materiality), which opens new perspectives to the usage of the stored urban space.
The appropriation of a territory by the intersection of a legible and familiar constructo (3)
The architecture of the built sector is defined in a consubstantial way together with the site topography so that it is conjugated defining the volumes of the whole complex
The materiality continuation and dialogue between the plan and textures
There are only two materials adopted to define the exterior of the volumes:
a) Exposed bricks b) scrapped mortar in the same color of the brick
These two textures are identified when there is a transition of plans: the external plans are made of bricks whilst the elder plans are of scrapped mortar. Thereby, it creates a condition of visual wealth coherent with the proposal volumes.
All the pavilions are anchored in a “thick base”, where the rooftop is a square, and under the slab, the services are all lodged.
The square connects all the built sectors, besides being equipped for multiple usages, being an area with urban characteristics.
A-drift
The project offers continuity and total freedom for pedestrian flows in both levels through countless connections options, a sum of possibilities in a set of events.
(1) Residual sites: areas with a difficult description terrain, with no usage, leftover, meaningless.
(2) Urban event: meaning a transformation event, history inflexion points.
(3) Constructo: according to Aurélio dictionary, something that is elaborated or synthetized based on simple data: specially a concept.
Location:
Nova Iguaçu, RJ
Year:
1985-1992
Client:
SESC Rio de Janeiro
Intervention area:
45.300 m²
Built area:
16.300 m²
Competition:
National Competition, 1st Prize
Architecture and Urbanism:
Hector Vigliecca, Bruno Padovano, Hélio Rorato, Antônio Carlos Sant’Anna, Caetano Del Pozzo, Célia Regina Bernardi, Cláudia Nucci, Elza Tabaca, Flávio Henry, Givaldo Medeiros, Haroldo Jorge Honmori, Marcos Mendes, Marcelo Barbosa, Paulo Fujioka, Sérgio Camargo, Valério Pietraroia, Jean Massa, Manuel Pedroso.
Construction:
Luiz Otávio Lima, José Luiz Franco, Odílio Pollari Neto, João Fortes Engenharia
Construction management:
Planem
Concrete structure:
Júlio Kassoy, Mário Franco
Wood structure:
Jorge Kurken Kurkdjian, Jorge Zaven Kurkdjian
Foundation engineering:
Consultrix
MEP engineering:
Lecil
Landscape design:
Sidney Linhares, Fernando Chacel
Lighting design:
Esther Stiller, Gilberto Franco
Acoustical engineering:
Igor Sresnewsky
Theater consultant:
Aldo Calvo, Marcos Flaksman
Equipamentos de cena:
Pedro Lessa, Tecon, Renê Magalhães
Kitchen consultant:
CT
Visual communication:
Ivan Ferreira
Swimming pool consultant:
Naiades
Photographs:
Celso Brando



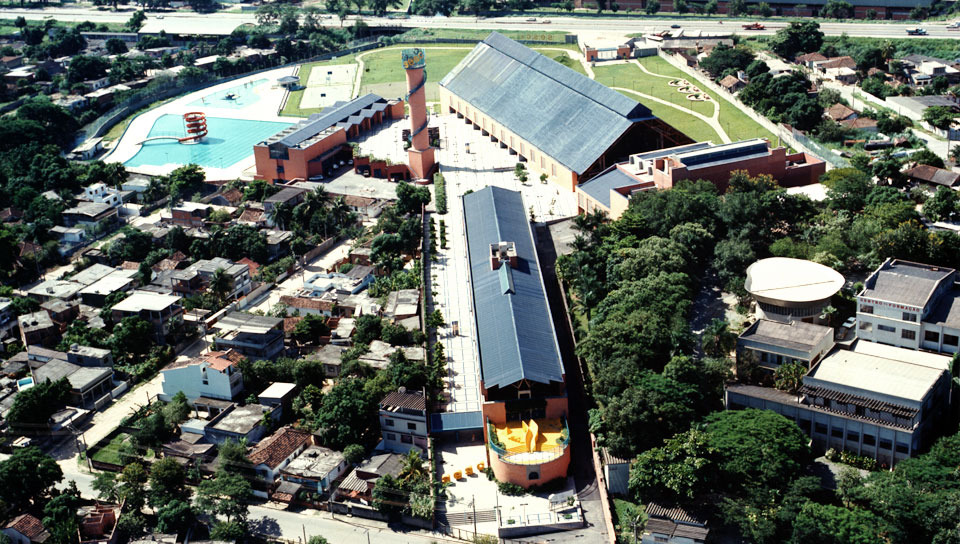
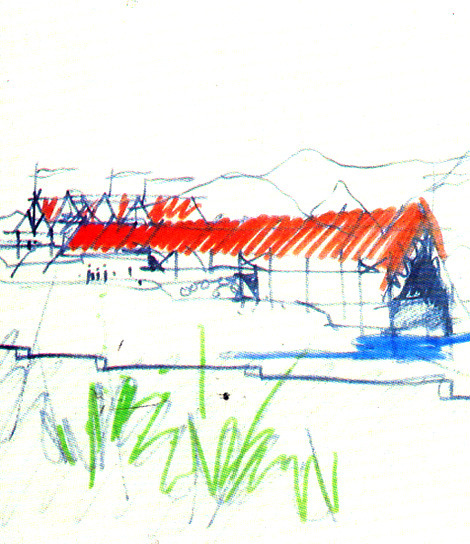
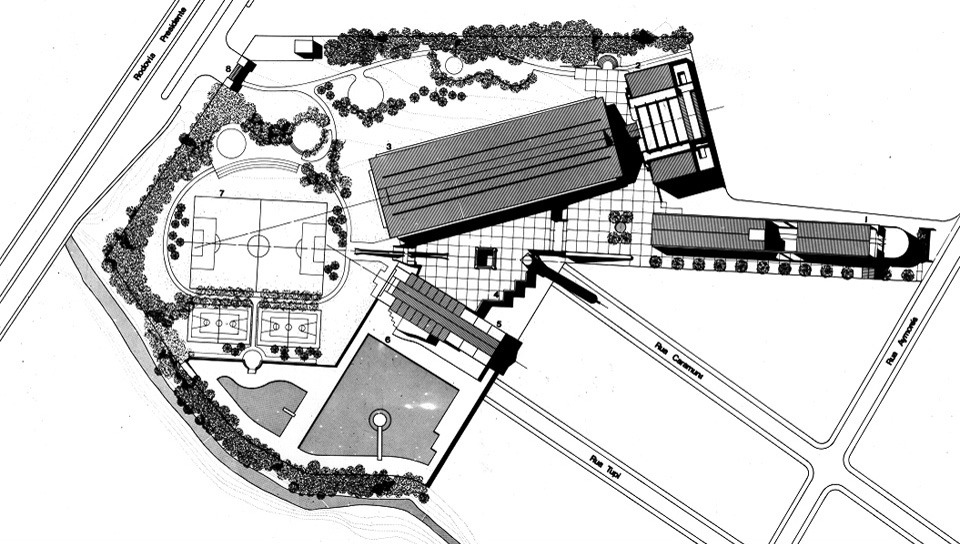
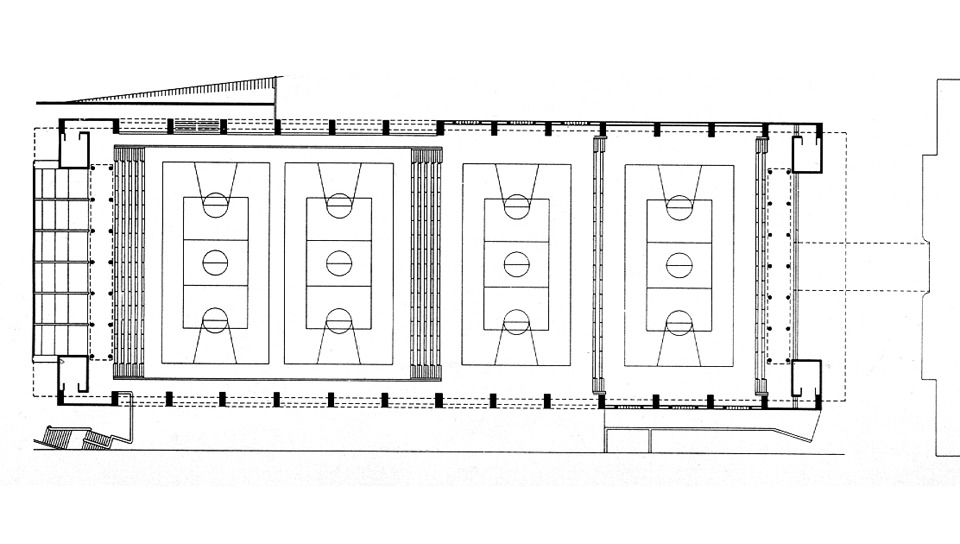
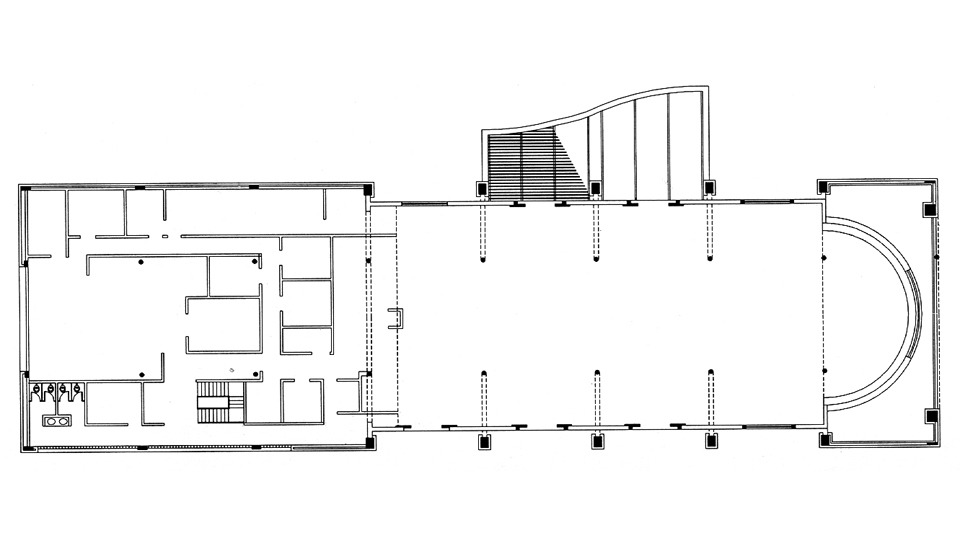
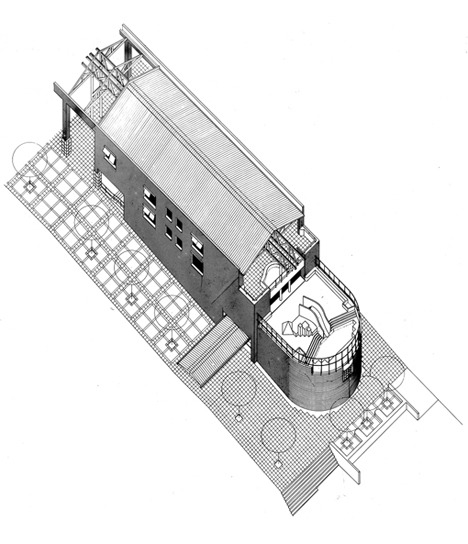
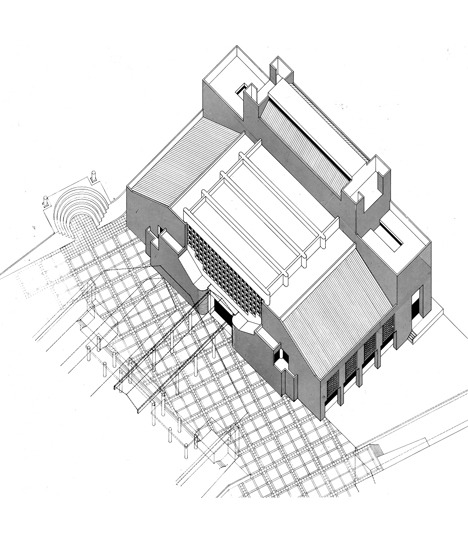

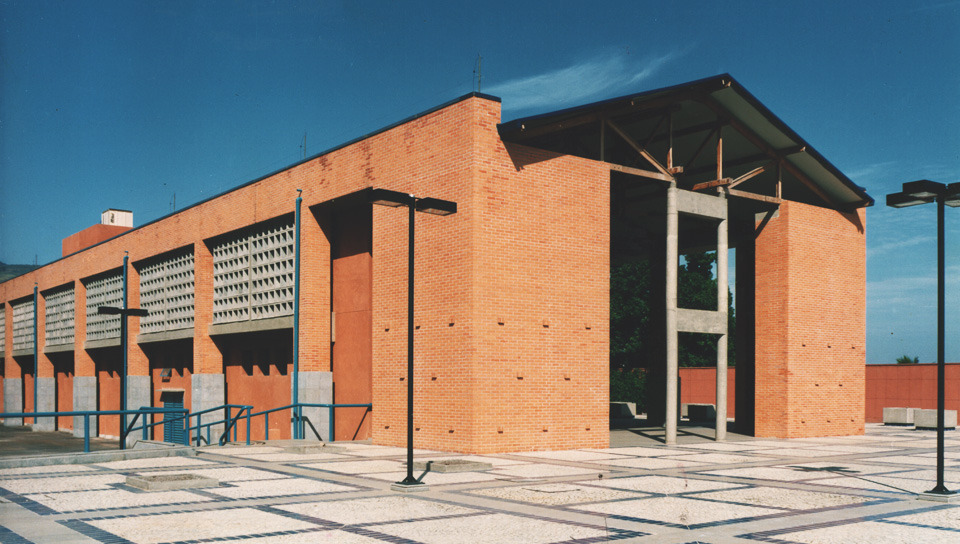
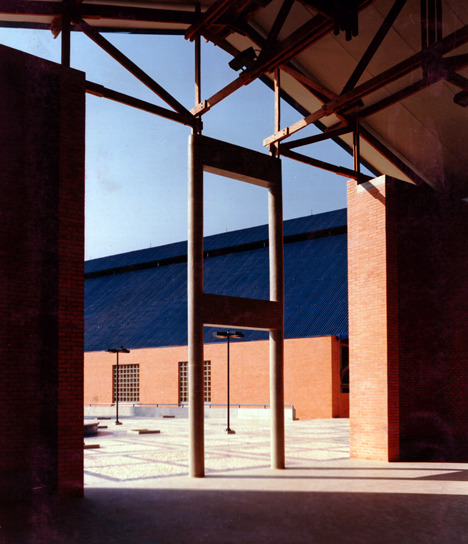
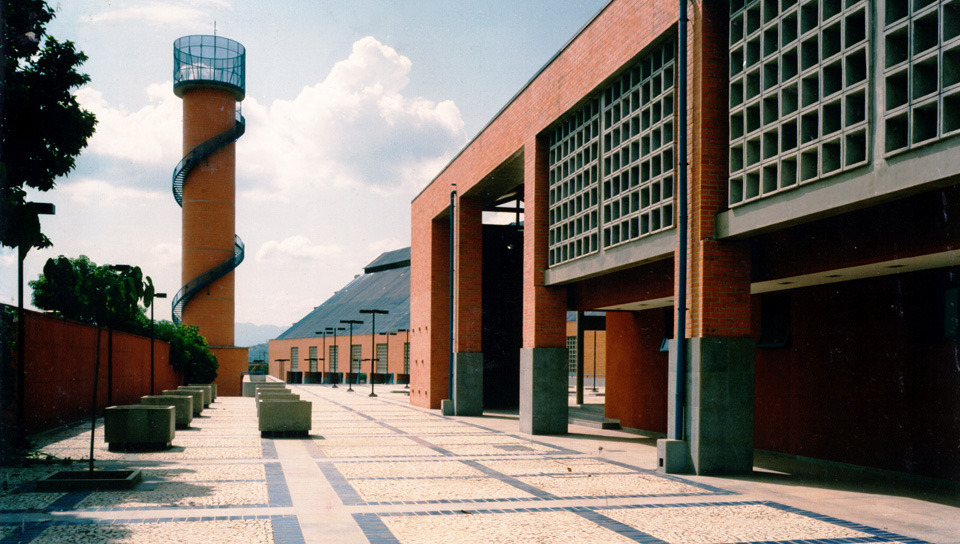
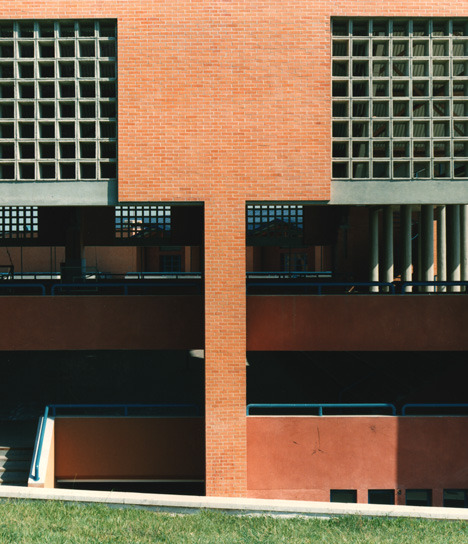
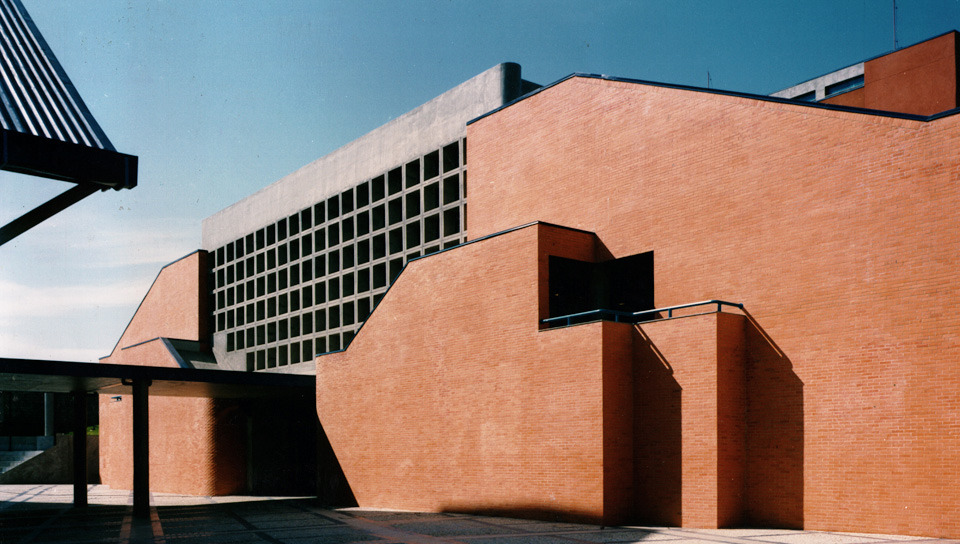
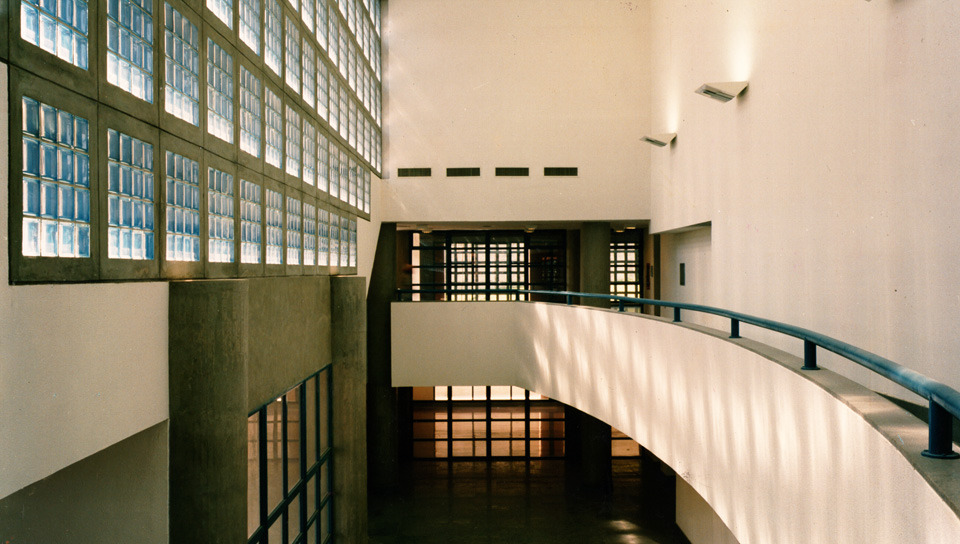
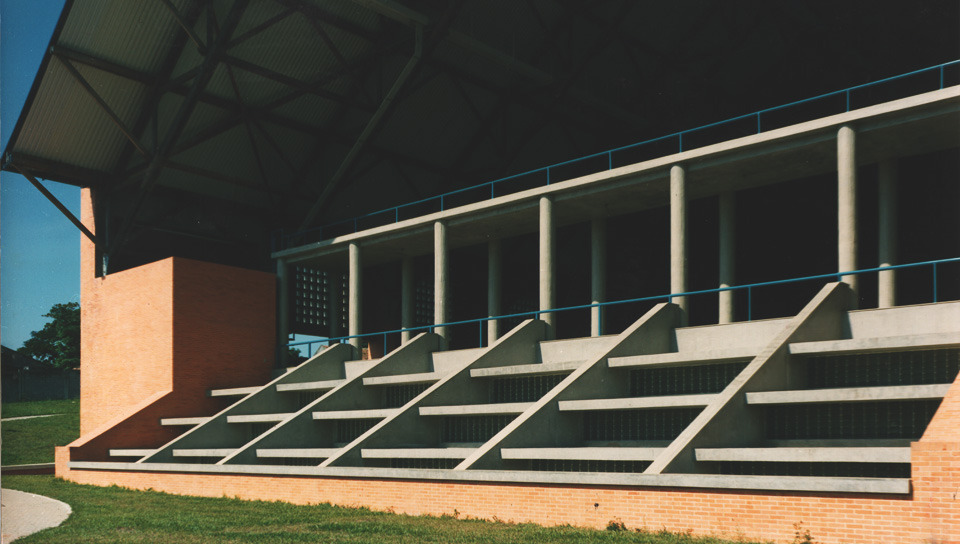
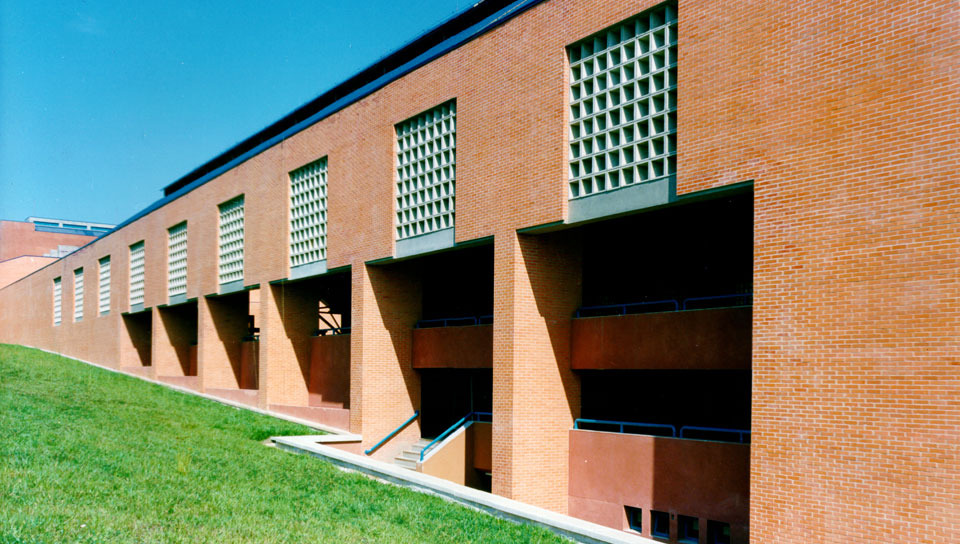
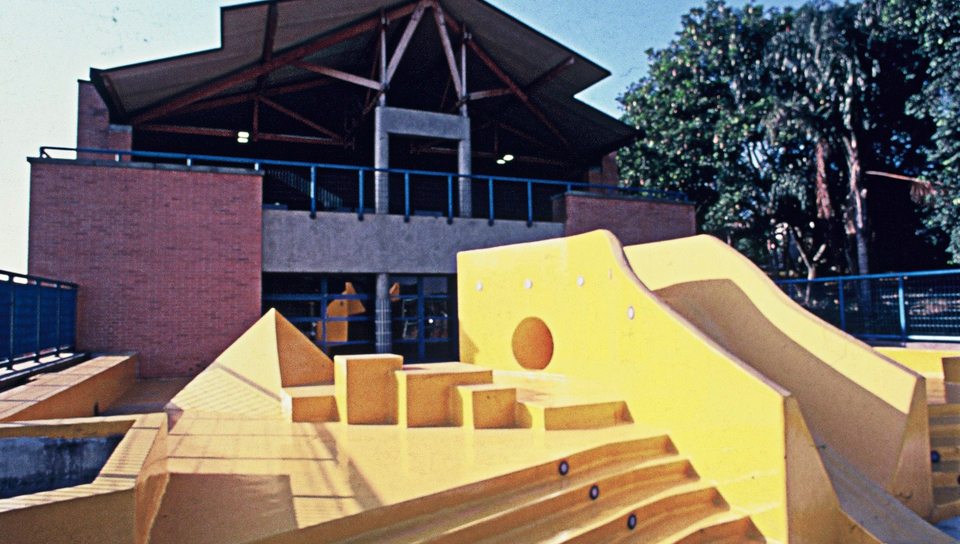
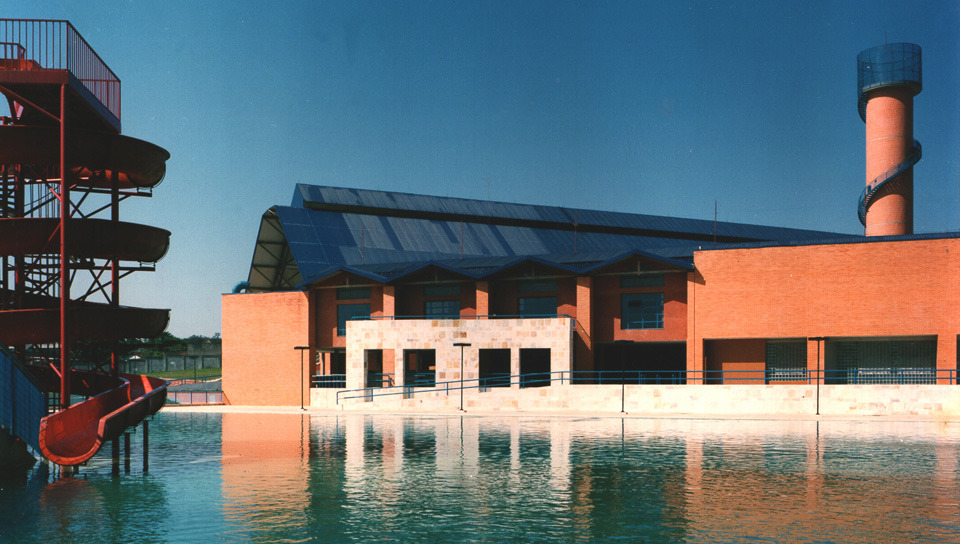
 Images
Images