Bulevar Artigas


Starting with the probation of a law as known as “Housing National Law” in Uruguay, it were built across the country innumerous housing projects, objectifying to attend the needs of many Uruguayan families. The law contempt, as one of the ways to housing access, the solicitation through cooperatives societies. In this model, “Complejo Bulevar Artigas” was built.
One of the most important premises of the modern movement was that the high density constitutes a remarkable value in urban living. To compatibilist this density with the new pleasures of the existence (light, space and vegetation, according to Le Corbusier), the architects bet at the high architecture and at the soil freedom for social activity.
The residential complex “Complejo Bulevar Artigas” follows those leads, reaching the density of 638 habitants/hectares, a value that at some contexts will be incompatible with certain life quality. However, the perimetral implementation, along with the bigger sides of the rectangular dimension, and the concentration of social services on the center of the complex, makes the free space gain a notable urban character, without having buildings with an oppressive high, thanks to the spacious distant among the buildings.
The other fundamental bet of this complex lays on the functional flexibility. The buildings were organized with a fix group of elements (horizontal and vertical circulation, half floor access starting at the elevator, double orientation and toilets cores), from which were mold many functional organizations, to attend the possibilities and needs of the 332 housing units owners. From the 80 proposal alternatives, only 41 were selected after the research with the future subscribed owners.
The constructive choice (exposed concrete structure and brickwork closures) determined, in part, the formal choice of the buildings, in which it is possible to note some brutalists characteristics and British influences, that proceeds mainly from the 70’s new towns, even though placed in a hard way of remembering those British complex.
Location:
Montevideo, Uruguay
Intervention area:
31.000 m²
Built area:
24.872 m²
Housing units:
322 units, 4 typologies , between 69 and 95 m²
Project density:
638 hab/ha
Client:
CCU – Centro Cooperativista Uruguayo
Intervention area:
31.000 m²
Architecture and Urbanism:
Hector Vigliecca, Ramiro Bascans, Thomas Sprechmann, Arturo Villaamil



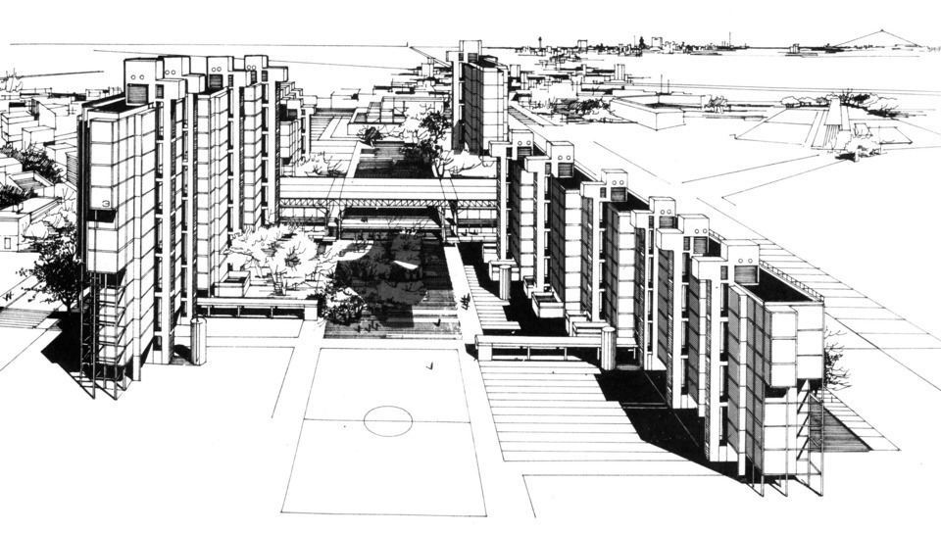
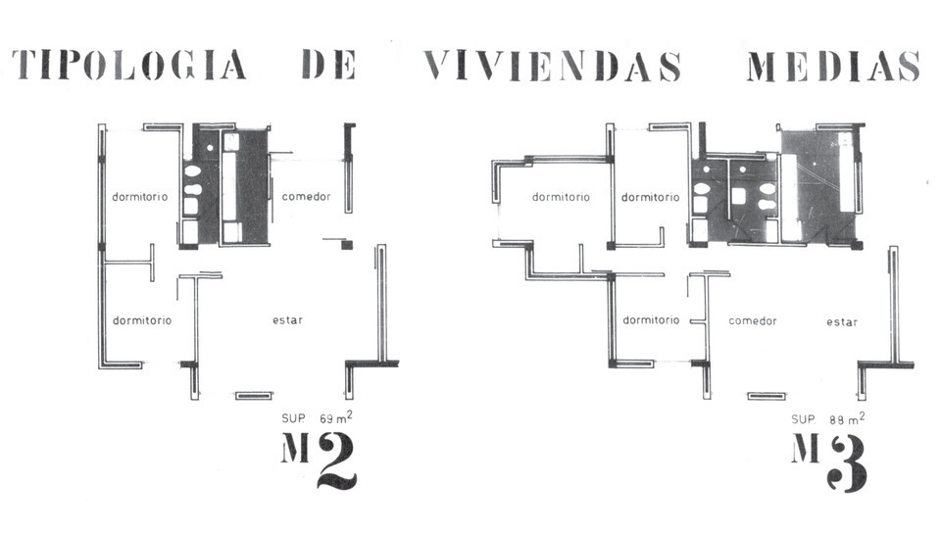
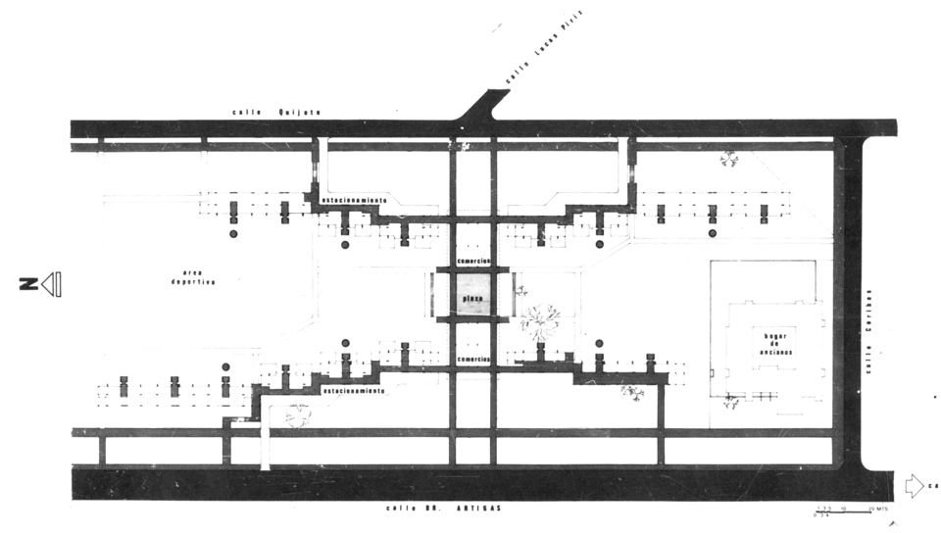
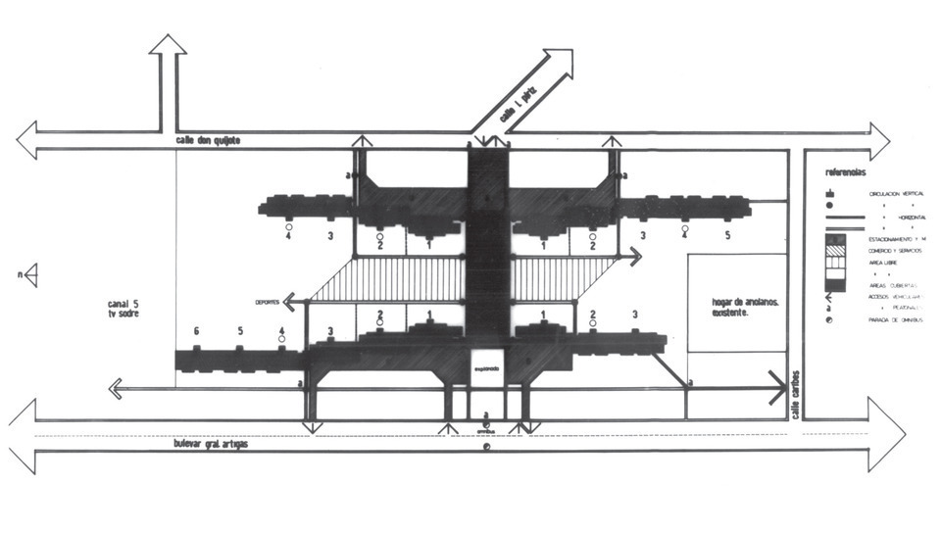
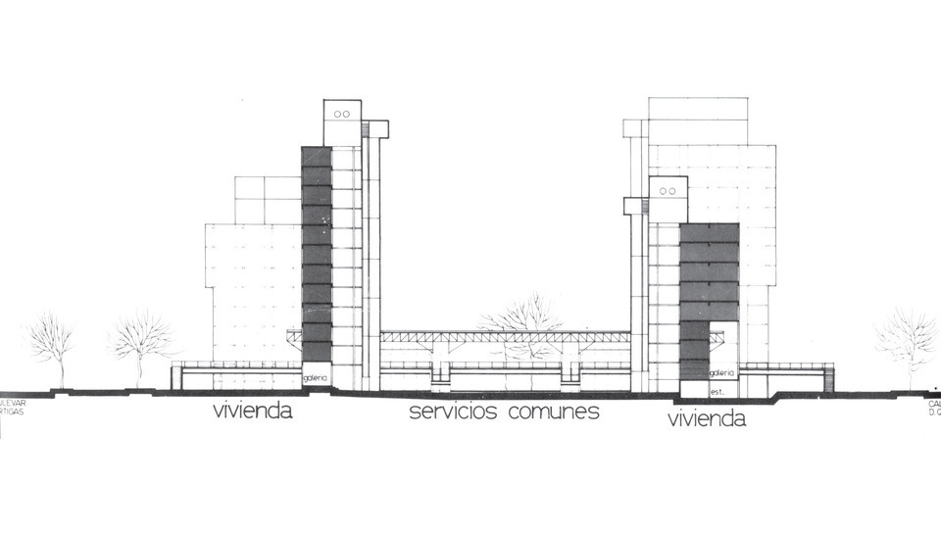
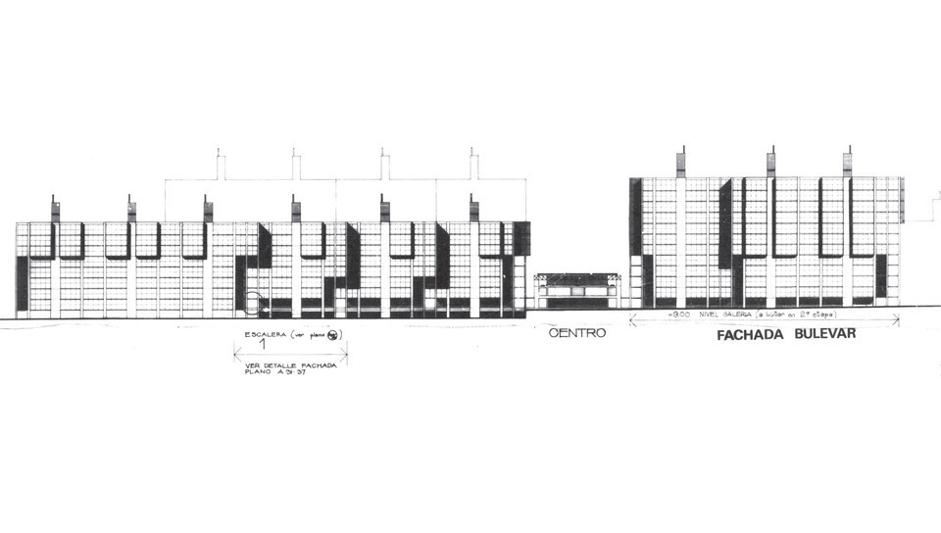
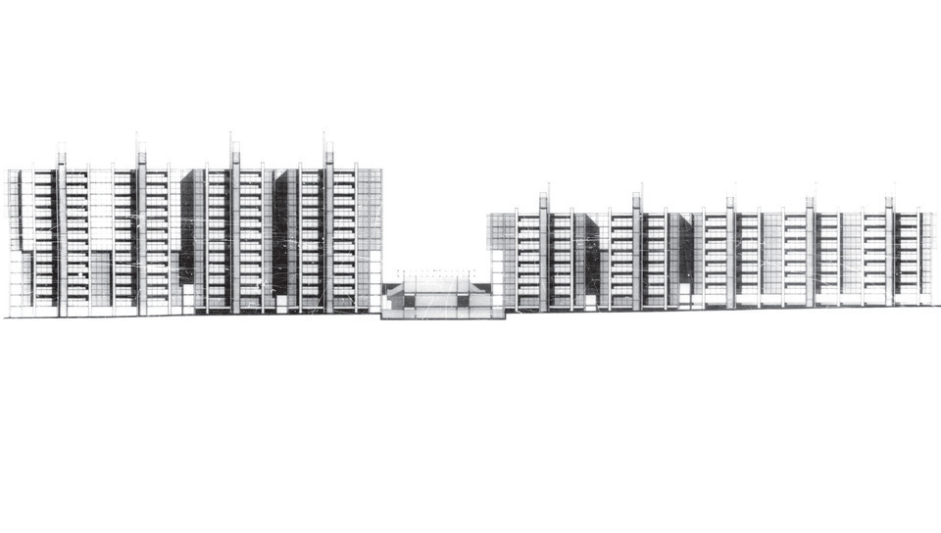
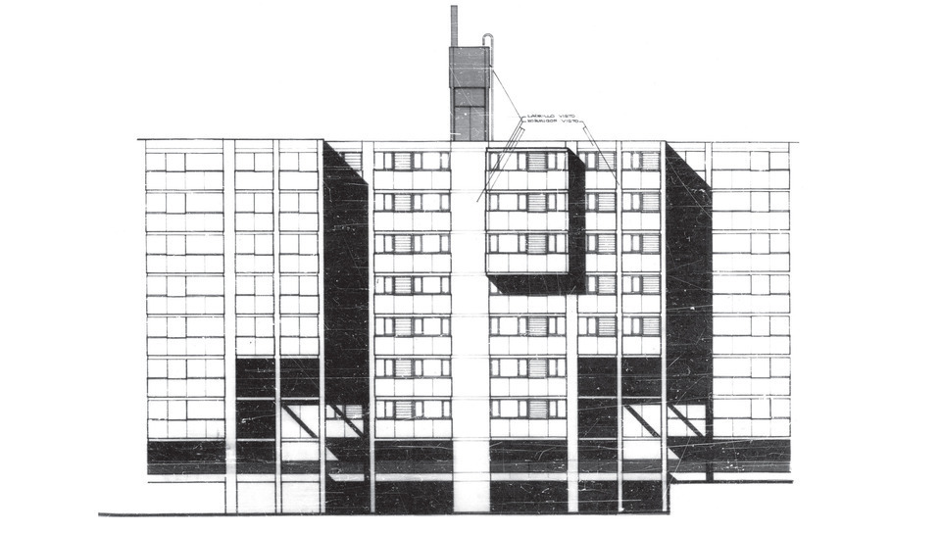
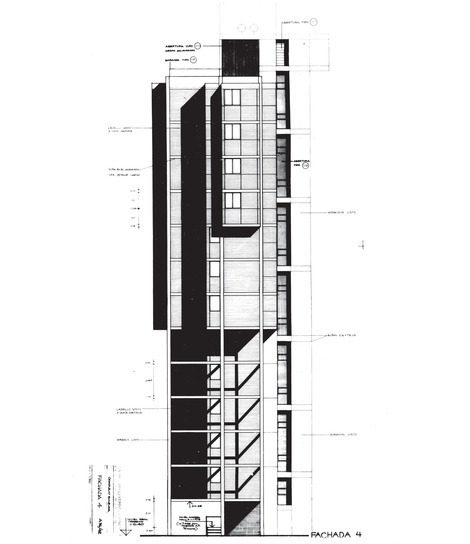
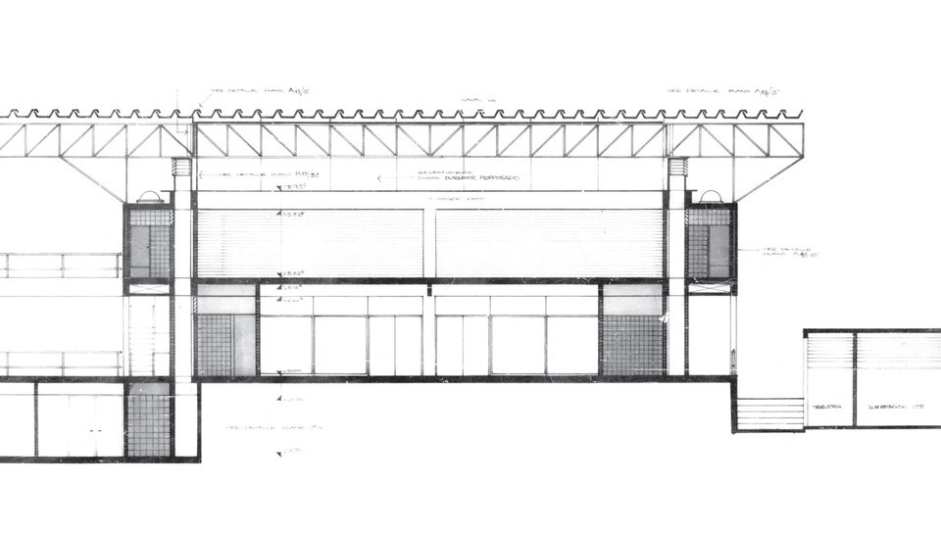
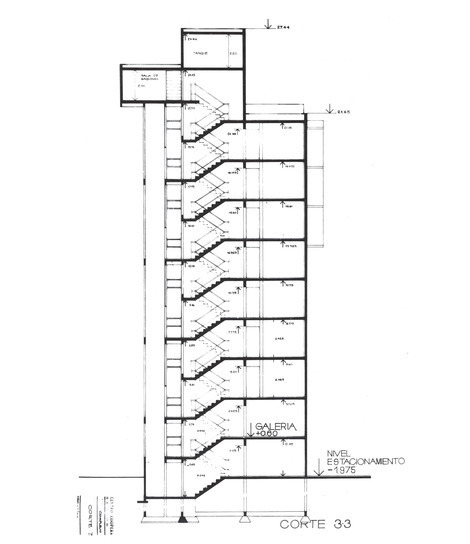
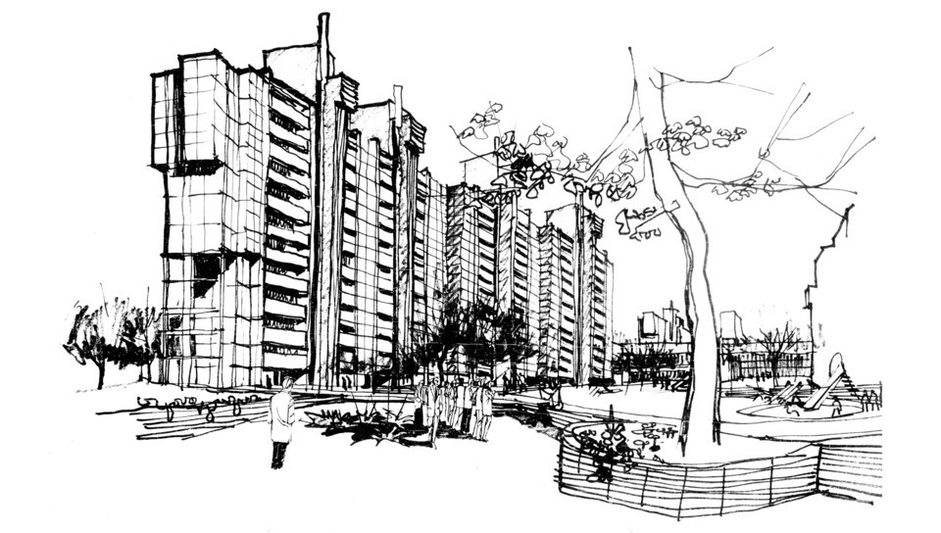
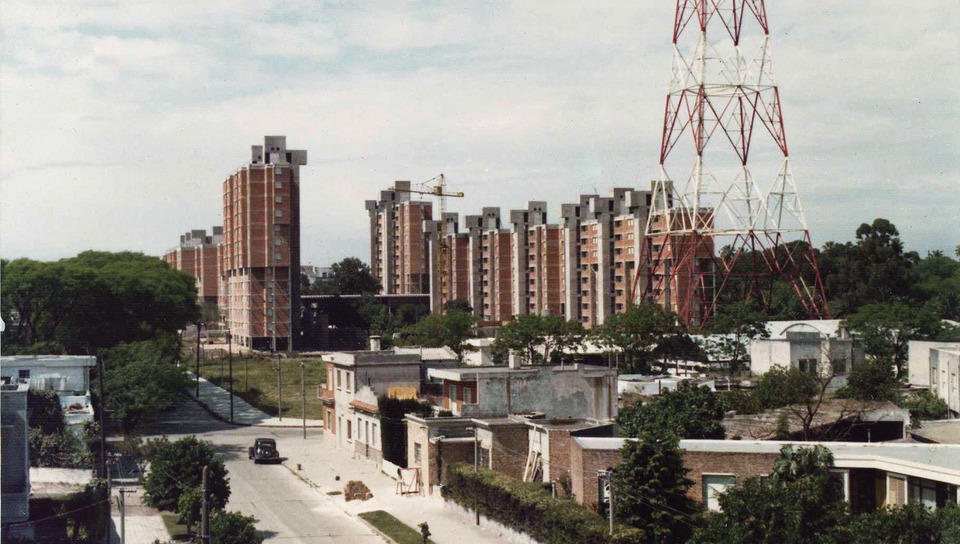
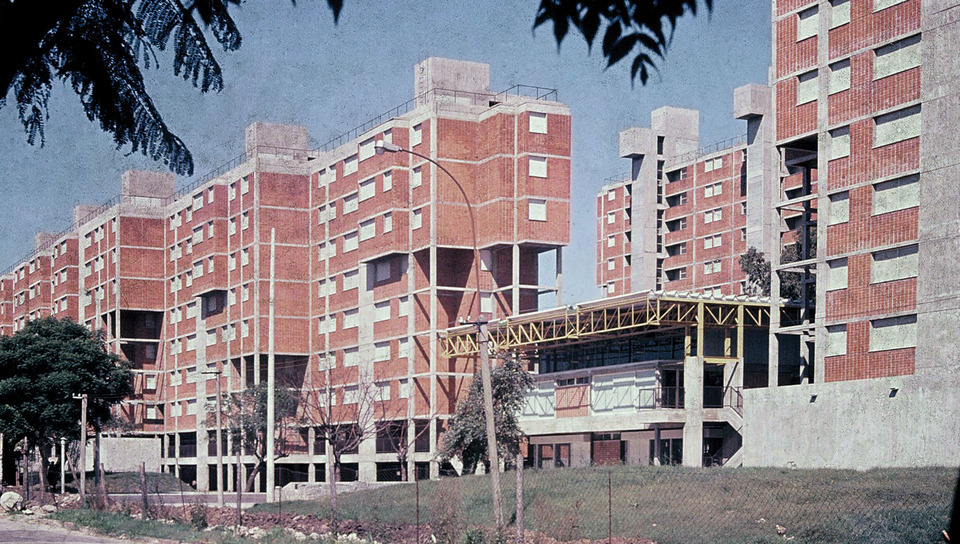
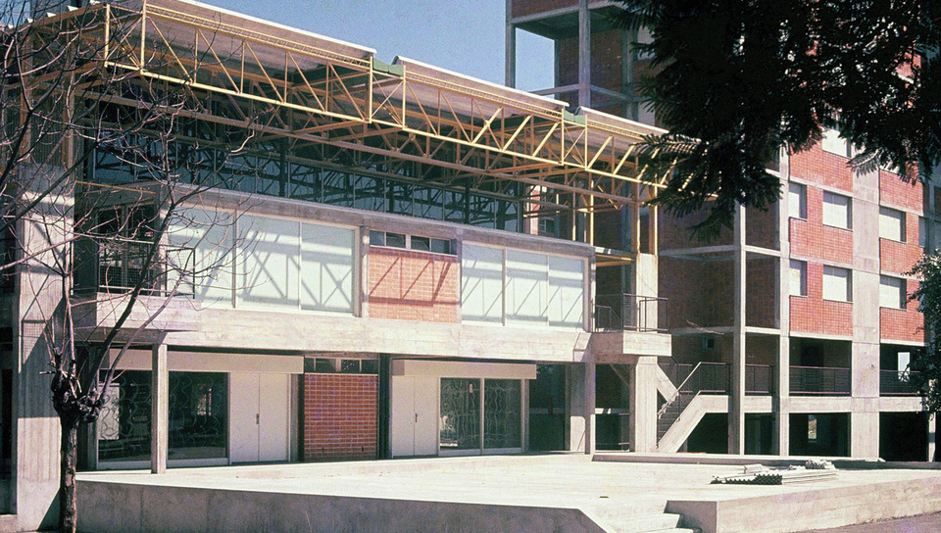
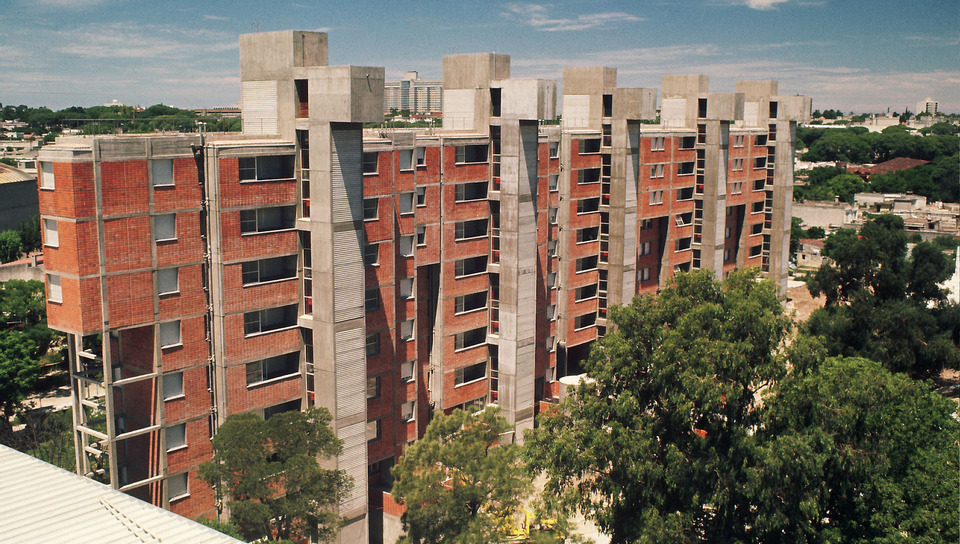
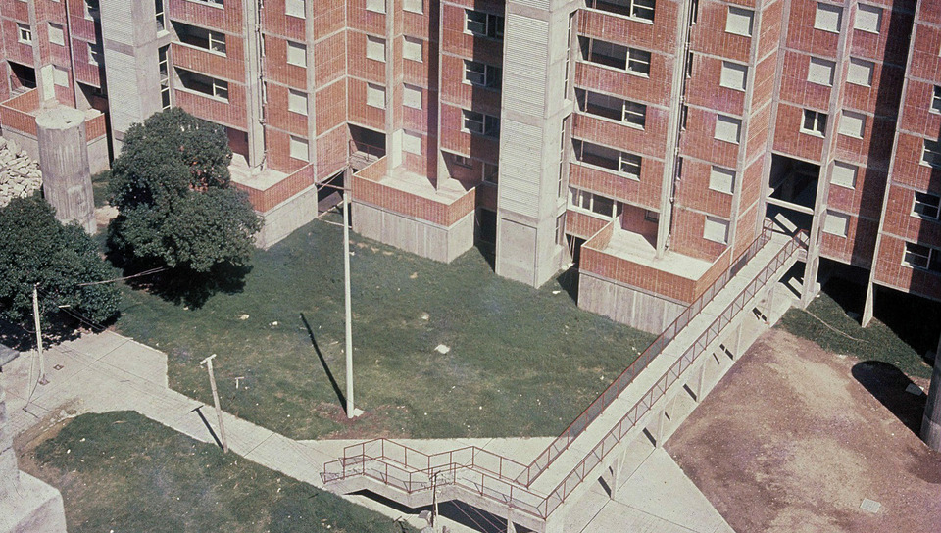
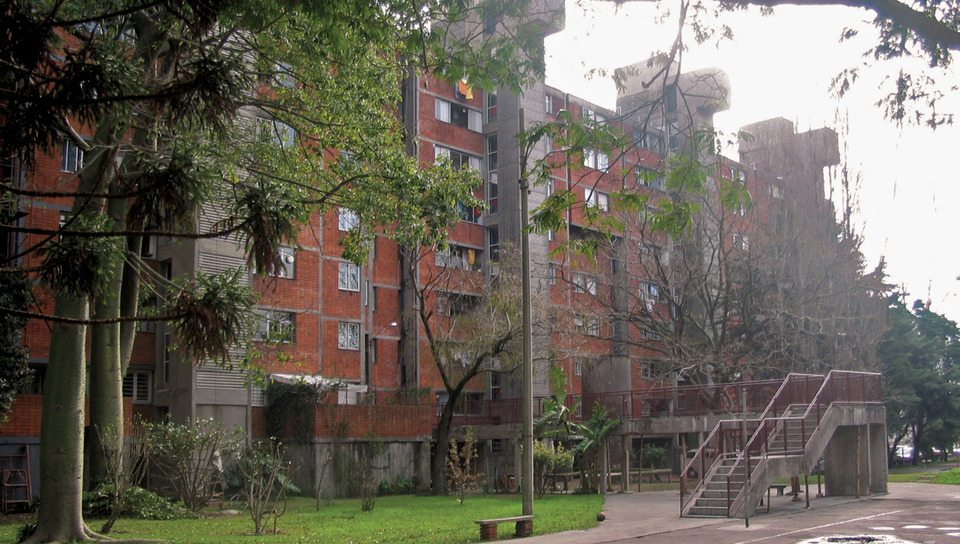
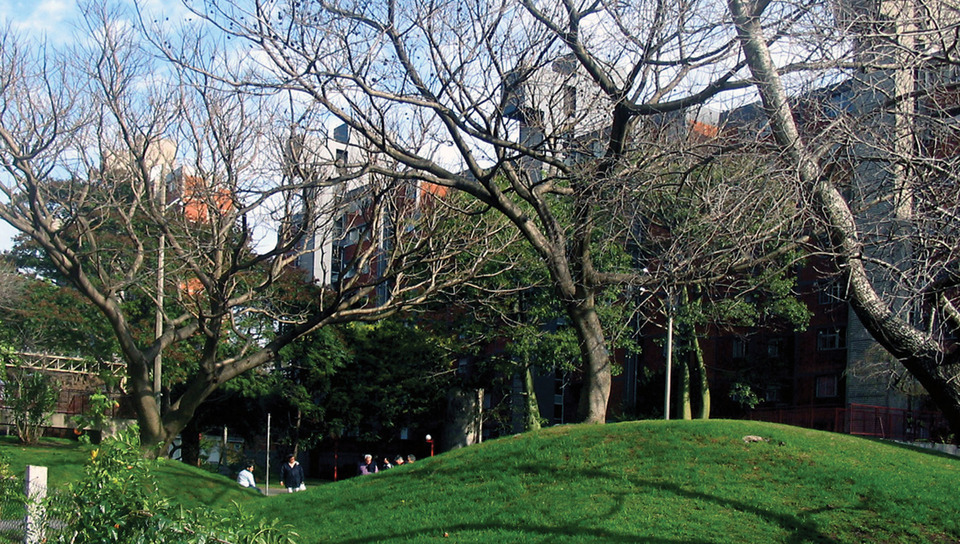
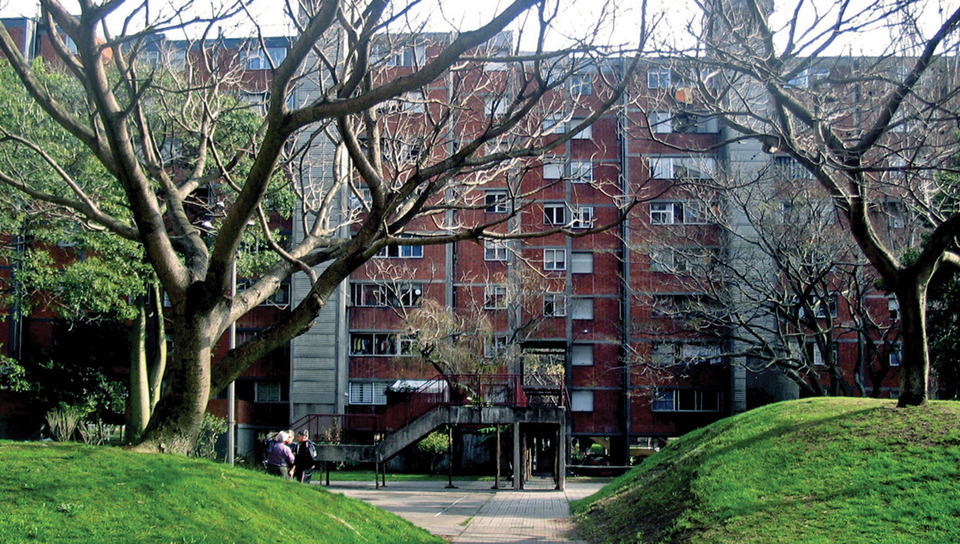
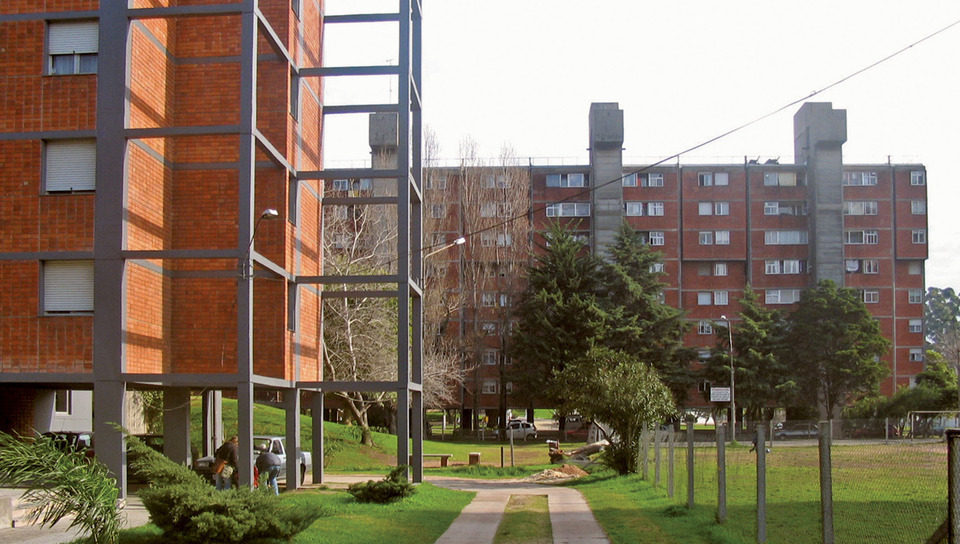
 Images
Images