AUTE Social and Sports Complex


The Electric Transmissions and Power Plants Workers Union (AUTE) had — by means of a national competition — the initiative to offer a cultural enterprise to its employees and families. In order to do so, a site close to where they worked was selected: a transitioning urban zone. It is a harbor storage area located on the La Plata Bay. The desire of the City of Montevideo was to completely transform this area and the AUTE contribution, adding a cultural venue, would stimulate the revitalization of the bay area and its surroundings.
The central challenge posed by the competition was to decide what buildings would be kept, since none of them, although historical, was required to be preserved.
We gathered all of the program — cultural and sports center, union offices and the daycare center — into one block, near the old electric coal generator central, opening up a large area for common spaces and another area for public use. It was decided that only part and the structure of the electric generator building was to be preserved. In the geometric center of the building, a public square with a vertical axis was proposed. The access to several sectors was organized through it. This triangular public square, which geometry derived from the perspective of the street connecting the complex to the harbor, would allow a visual juxtaposition to the La Plata River.
Engaging with the Past
The main constraint of the project was to decide on whether the historic buildings (of historical character, but lacking in expression or public acknowledgement) were to be preserved, recycled or demolished. To preserve them entirely would mean to sacrifice some fundamental programmatic necessities; to demolish them entirely would mean to lose a piece of physical local heritage, despite their lack of architectural significance.
The preservation of the structural elements of the existing building in the project was determined by means of keeping the steel frame in the interior of the new building, such as a transparent archaeology.
The Building and its Surroundings
The partial preservation of the historic building, the existing (and potential) road grid and the landscape components were used as referential elements in the development of the site plan.
Transparency
The urban transition happens due to simultaneous juxtapositions; in each new strategy for the future, the city from the past and from the present manifests itself through “transparencies”. These “transparencies” represent the coexistence of a multiplicity of ideas inside each part of the city. To simplify these complexities would be the same as just placing an object in front of a background.
In this project, it was desired to evidence the coexistence of different times, by acknowledging and valuing the manifestation of history and the traces that give it continuity, permanence, as well as the transformations that determine the commitment of the new interventions to the city.
Location:
Montevideo, Uruguay
Year:
1995
Client:
Asociación de Empleados de UTE
Intervention area:
5.000 m²’
Built area:
9.000 m²
Competition:
International Competition, 1st Prize
Architecture and Urbanism:
Hector Vigliecca, Ruben Otero, Martha Kohen, Alvaro Gonzalez Posse, Antonio del Castillo, Diego Lopez de Haro, Lucia Ifrán
Colaborators:
Alícia Wettstein, Ana Paula Leone, Beatriz Pimenta Corrêa, Emiliano Homrich Neves da Fontoura, Lígia Velloso Nobre, Luciene Quel, Pedro Gurbindo, Siméia Carvalho Pinto, Marco Vecchio, Eng. Gonzalo Pan, Eng. Gabriel Viñales



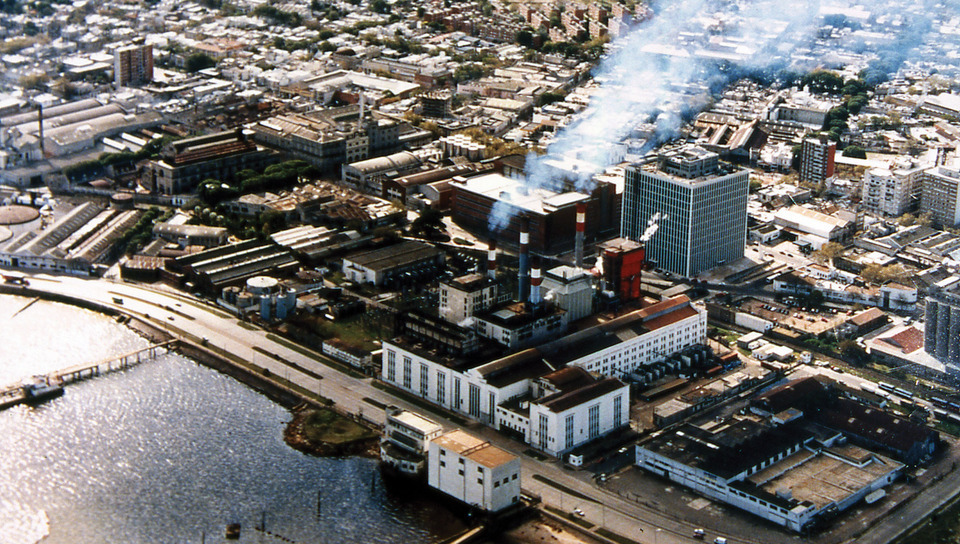
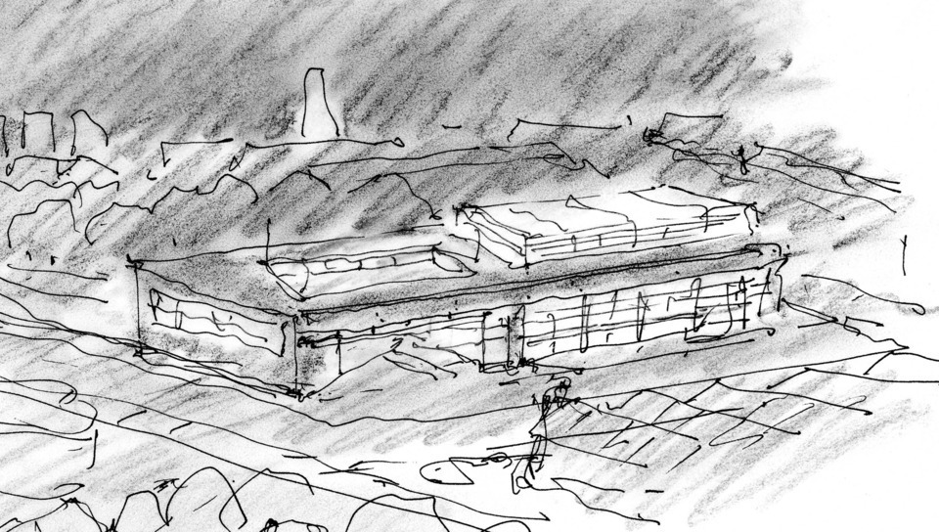
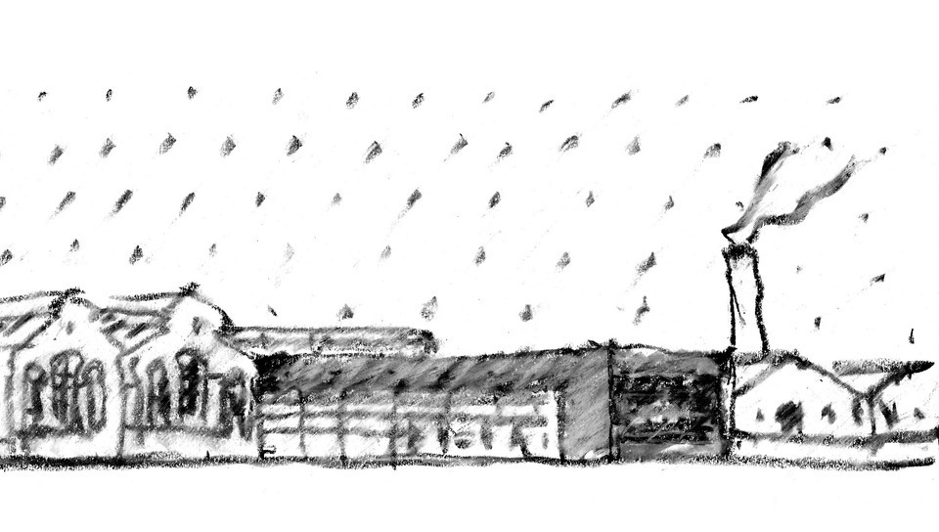
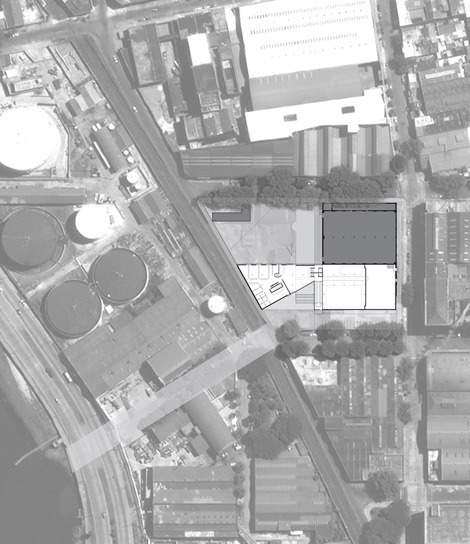
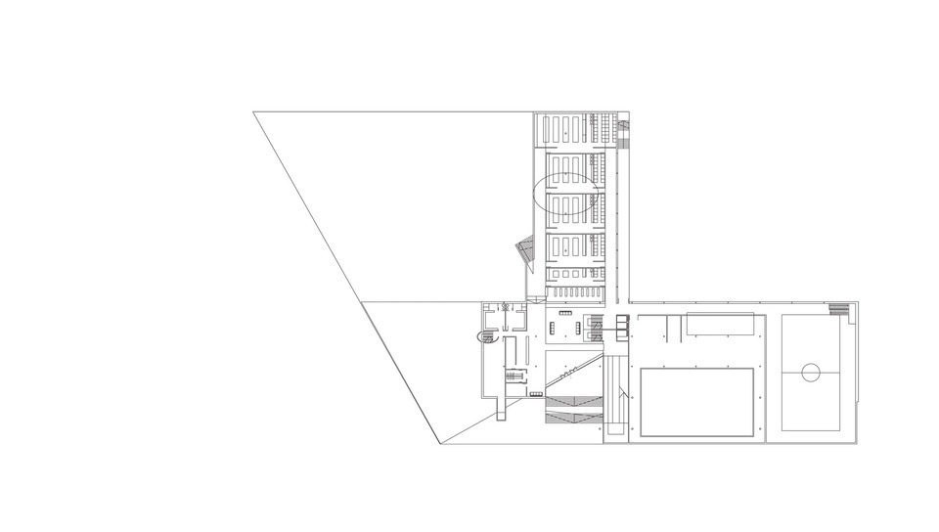
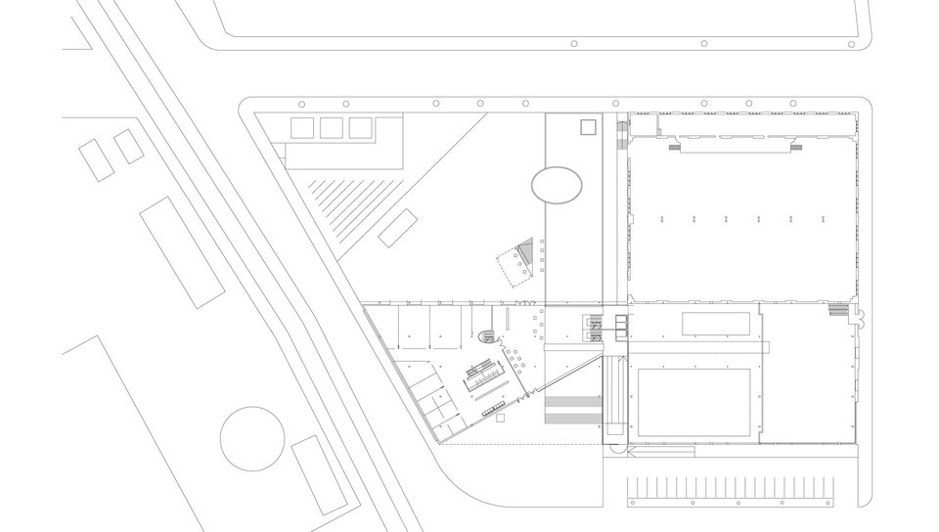
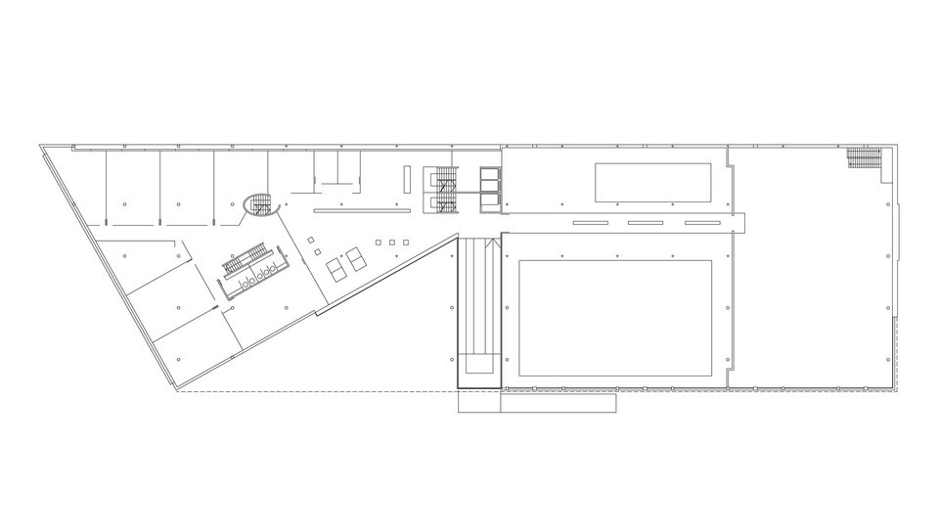
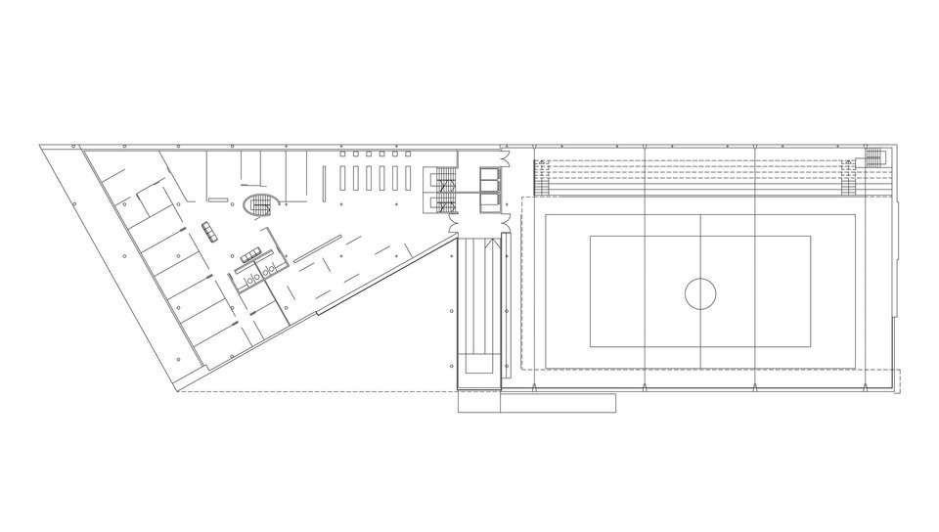
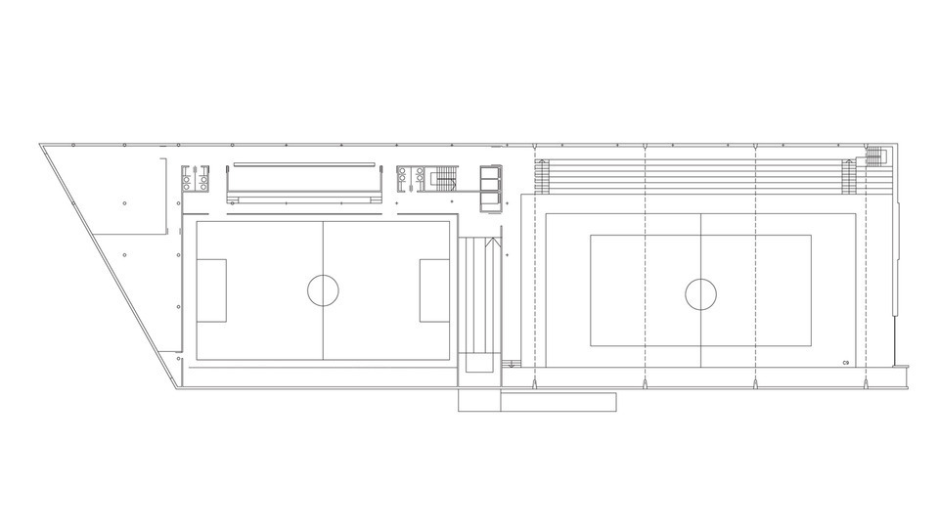
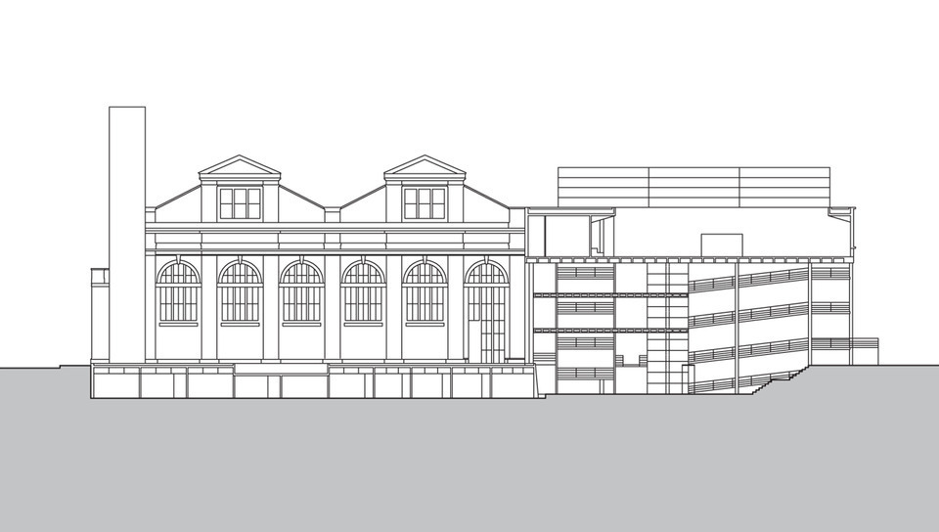
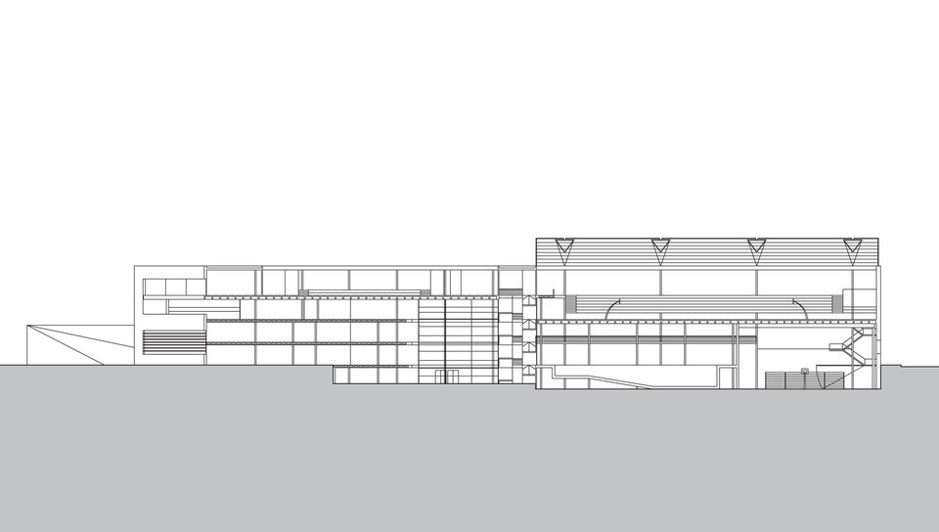
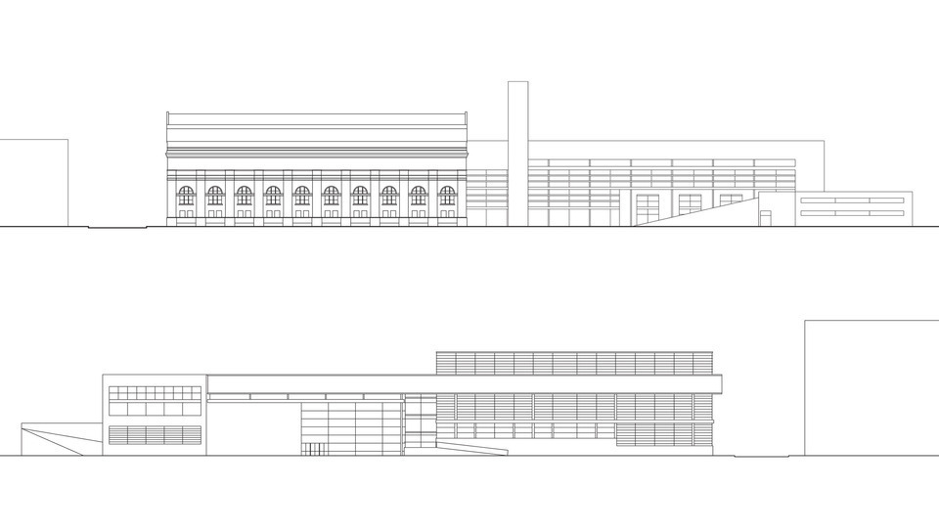
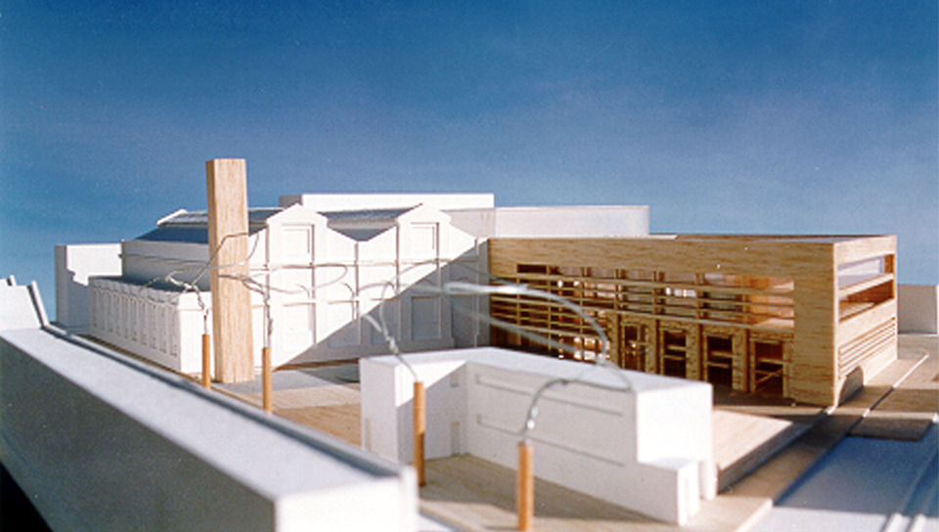
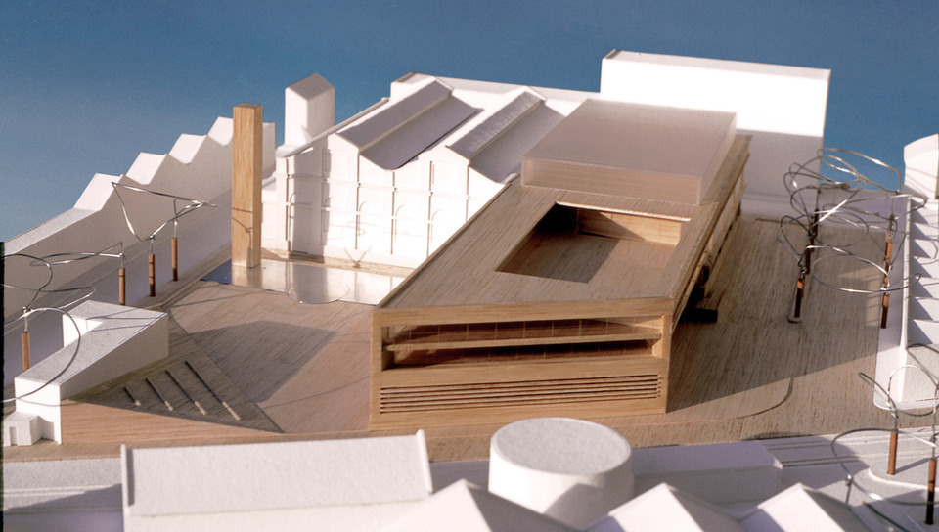
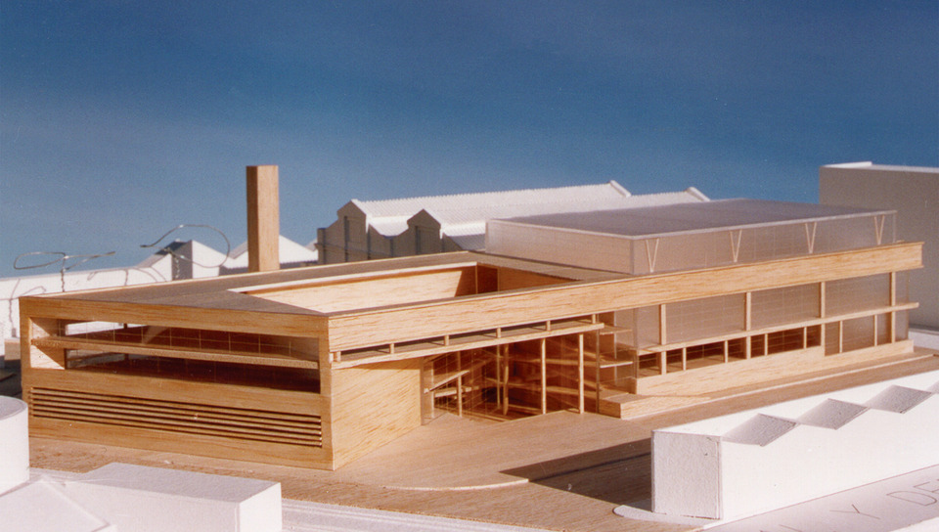
 Images
Images