Guadalajara Library


The site chosen for the Guadalajara University Library in Mexico was, at the time, completely empty and flat, to be located in a private university campus still to be built. It was planned for this area many cultural buildings (dramatic arts center, movie complex, opera, ballet, commercial areas, housing, hotels, offices and so on) all to be placed side by side circumscribing the library in one plane. The masterplan, designed by Cesar Pelli & Associates, envisioned the creation of the Guadalajara University Cultural Center, which was presented as a public park connected to the University Campus, to which 42.000 students would attend.
The area presented by the competition doesn’t refer to immediate urban references, with the exception of the northern beltway that establishes a regional connection with the central historical areas of the city. The library was to be built on a site without other buildings, with no public structure to reference or plan around.
Therefore, the intention of the project was to provoke an orderly induction to a desired transformation, given that the university campus was still to be built and its future was not quite clear. A huge reading square, articulating the administrative, exhibition and collection spaces, would be the main part of the building. The access towers would act as the support core, servicing the public, dividing the different sectors, referential collections and the technology center. The ground floor level would be empowered by these access towers, the Guadalajara “follies” that would be able to motivate and induce different relations and flows of people. This situation would be further favored by multiple access ramps, stairs and elevators.
The children’s library was foreseen separated from the main building, but articulated to it. This decision went along with the intention of creating a reference for future occupations. Around the children’s library a new building was foreseen: the children’s city. As a complementary program, this juxtaposition would reveal the desire to have an articulate urban stretch of built and open spaces.
Location:
Guadalajara, Mexico
Year:
2005
Client:
Universidad Autonoma de Guadalajara
Competition:
International Competition
Architecture and Urbanism:
VIGLIECCA&ASSOC
Hector Vigliecca, Luciene Quel, Ronald Werner Fiedler, Neli Shimizu, Ruben Otero, Thaísa Fróes, Lilian Hun, Ana Carolina Penna, Paulo Serra, Luci Maie



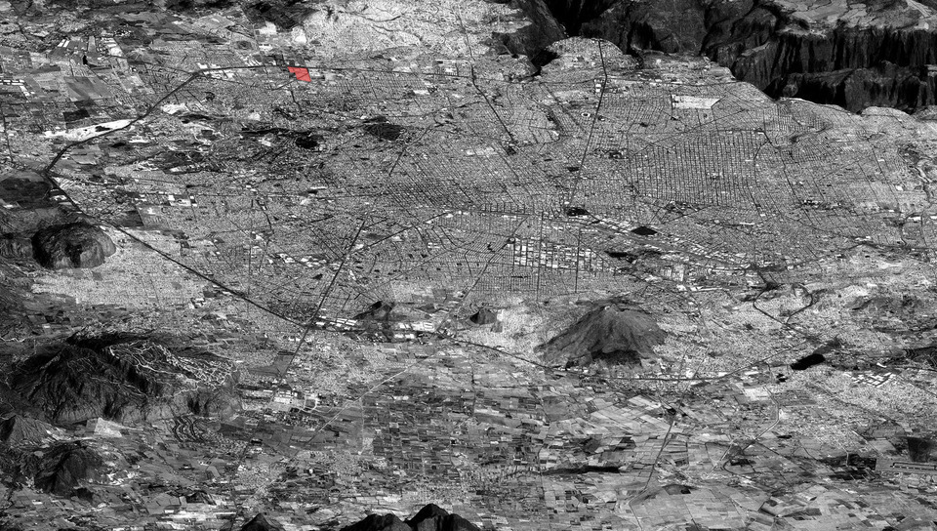
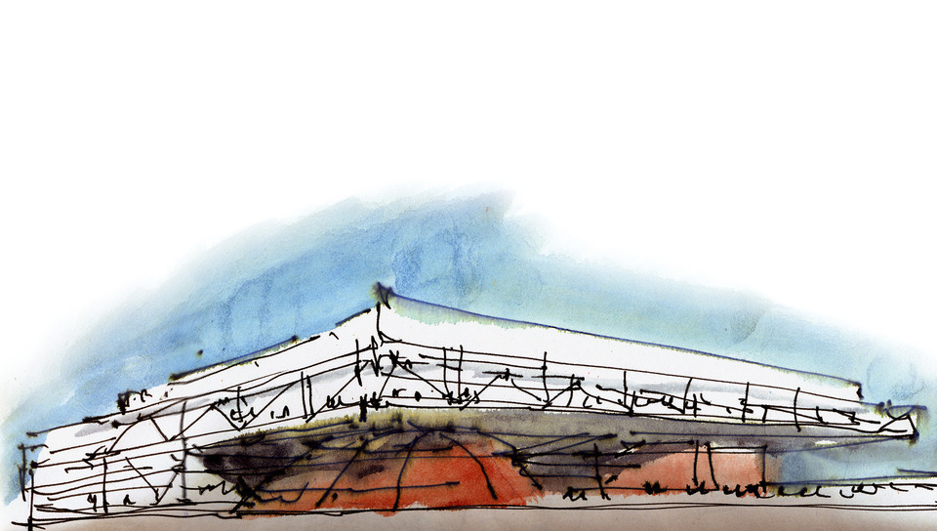
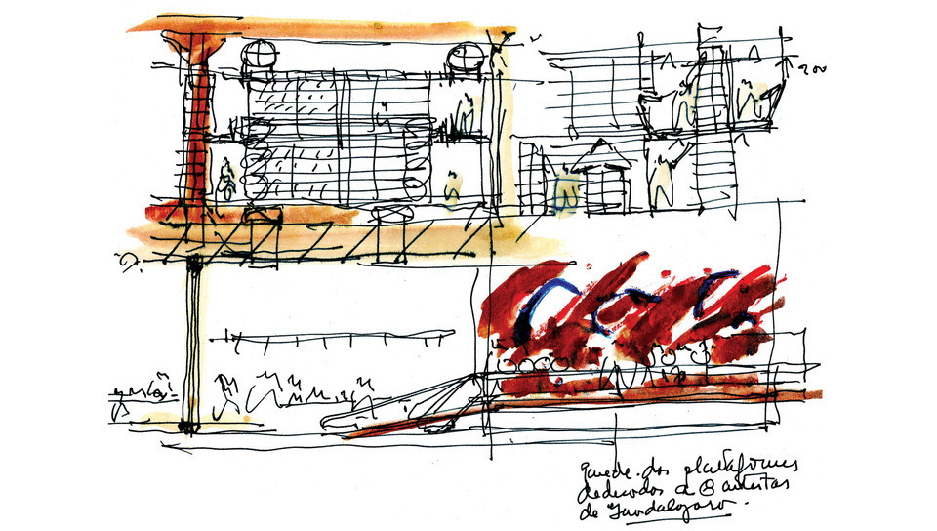
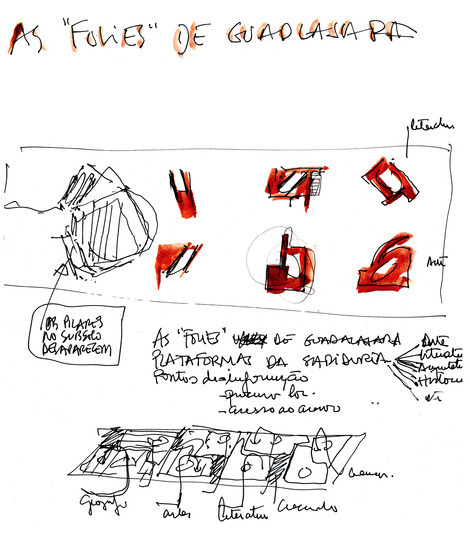
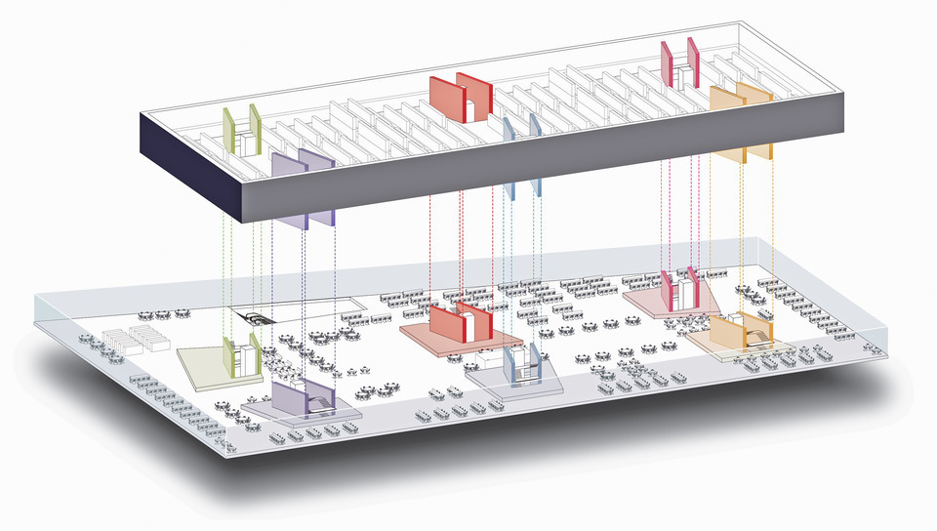
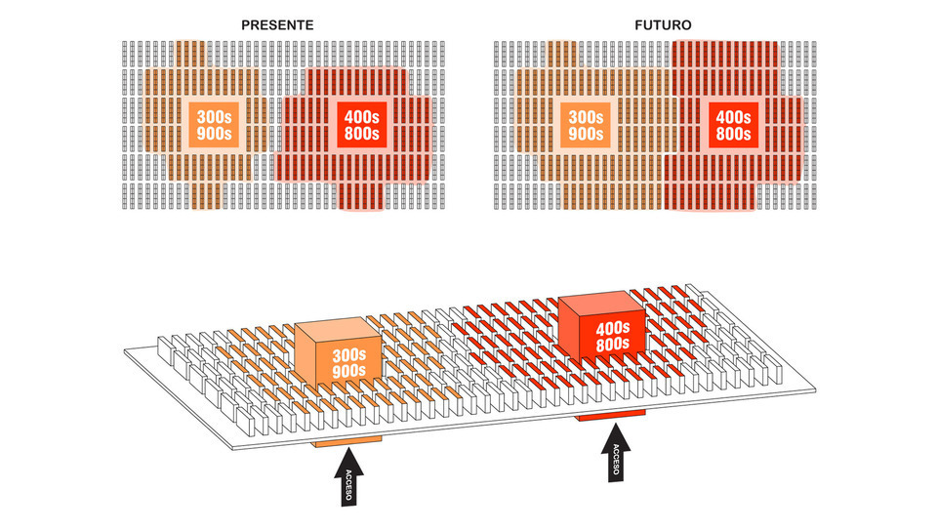
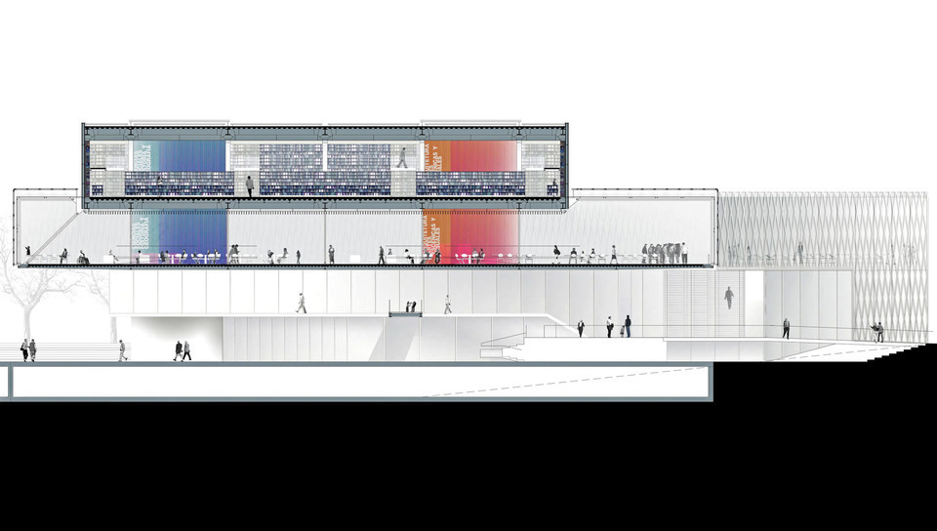
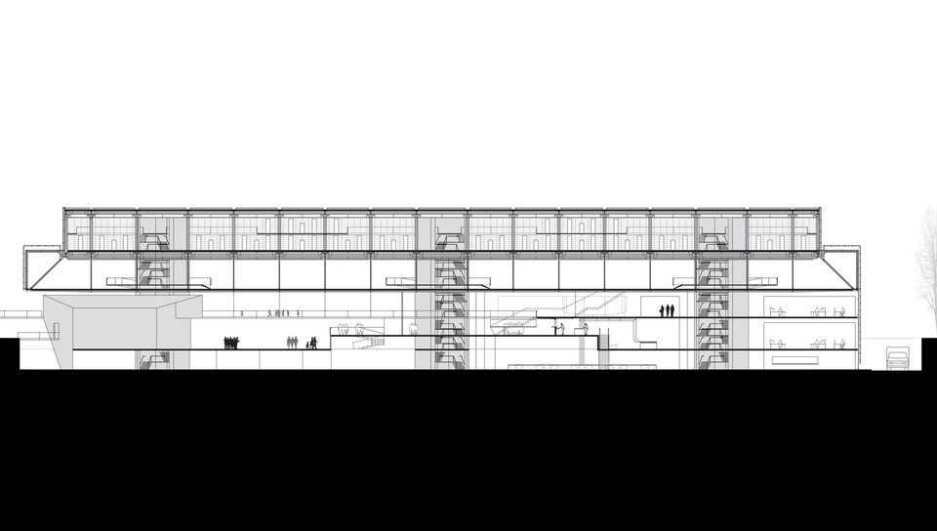
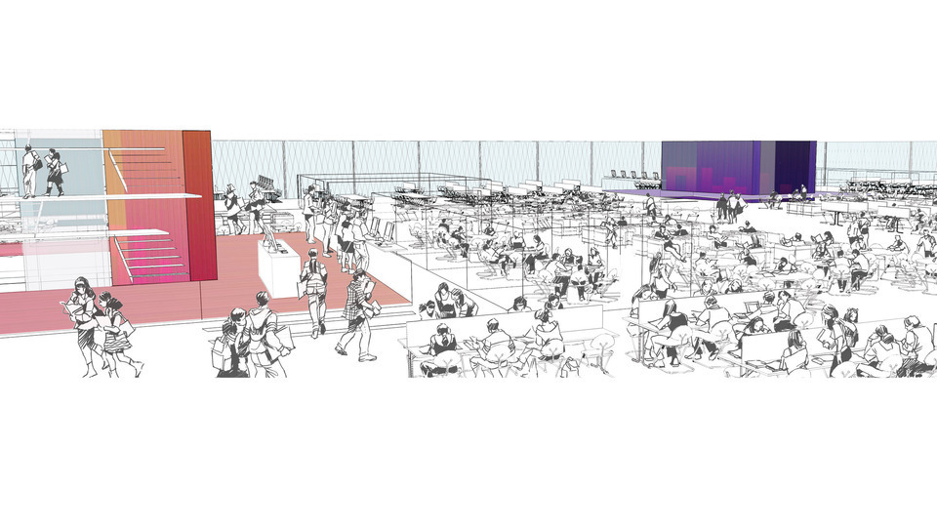
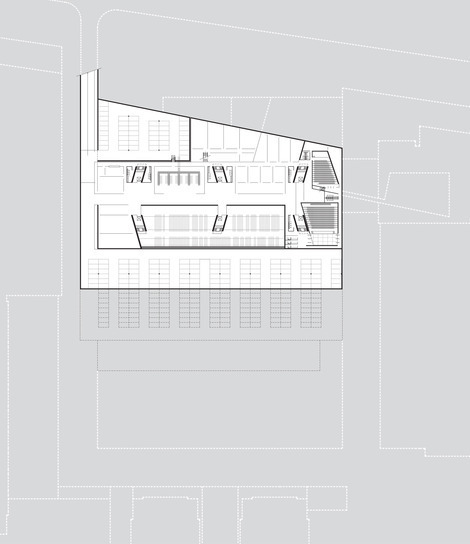
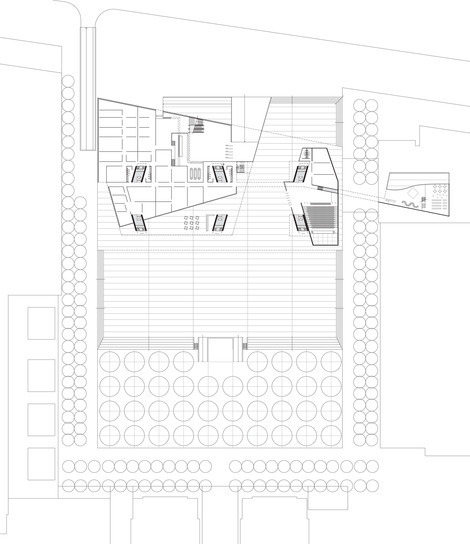
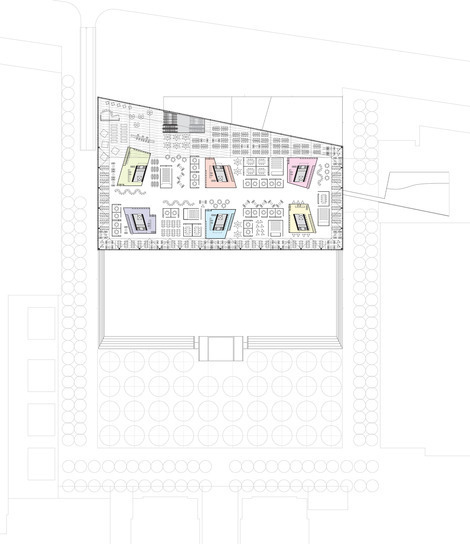
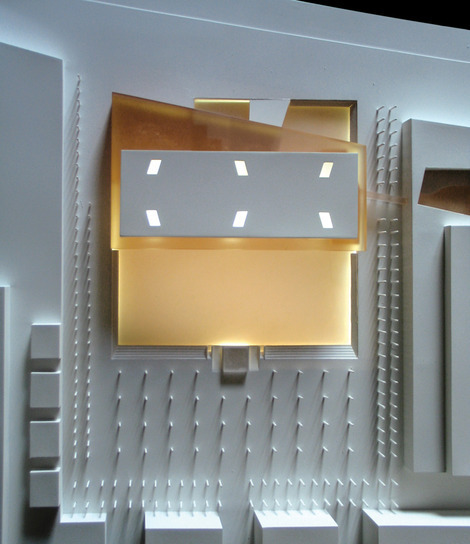
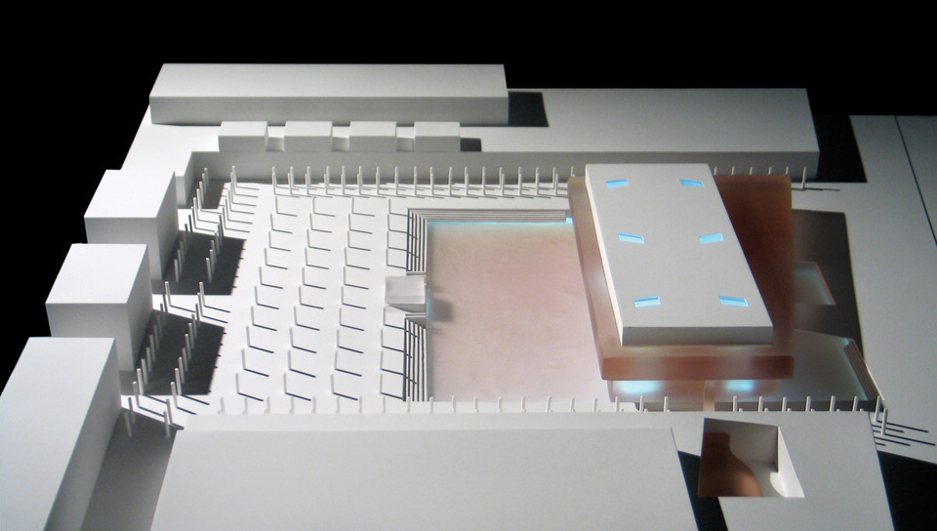
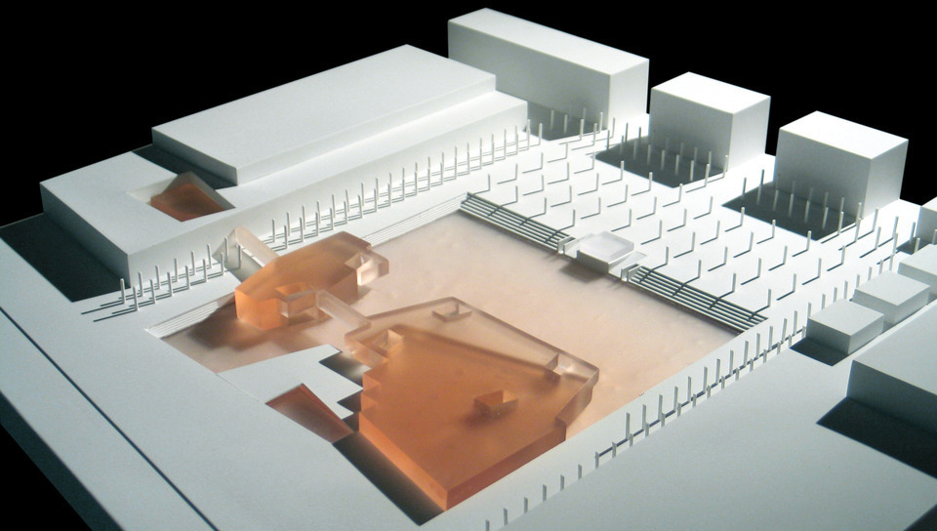
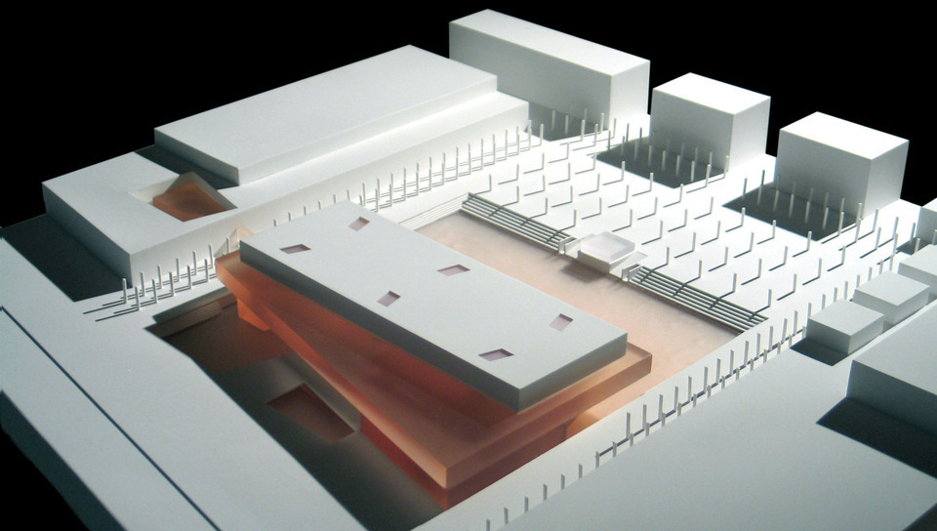
 Images
Images