Correios Cultural Centre


In October of 1996 the Brazilian Post Office and Telegraph Company launched a competition for the recycling of their Headquarters office located in the Anhangabaú Valley in the city of São Paulo. The building was designed by Ramos de Azevedo office (by the architect Domiziano Rossi) and inaugurated in the second decade of the 20th Century. The competition aimed at keeping the postal services (but as a regular office, not the headquarters) and most importantly, creating a cultural space.
The competition was to be developed in two phases: the Preliminary Study phase and the Schematic Design phase, being presented in a public hearing where the most appropriate proposal were to be selected. It was also expected from competitors “an effort to revitalize São Paulo’s downtown area” (Guidelines. Post Office, October of 1996) along with the restoration of the Post Office building. Therefore, a historic referential building located in the heart of the city was to be reconsidered.
The Post Office building became public essentially due to its architectural significance. The project now proposes to make it public as a result of its urban condition. Meaningful physical transformation would not be achieved only due to its historical value but mainly as a consequence of its articulation with the urban space. The isolated object would become, with the project, a vital part of a larger territory by the introduction of a new public space that would multiply and encourage multiple usage possibilities.
The post office should continue with an area destined to its primary operation, but the significant difference would be the addition of public squares, auditoriums, cinemas and experimental theatres. The ground level difference between the Passaindú Square and the Anhangabaú Valley made it possible to insert the theatre between these two planes, a box designed to be programmatically flexible by allowing multiple combinations of stage and audience configurations. This theatre would house a wide range of activities without creating a “new architecture”, maintaining the Post Office building as the main architectural highlight.
We recognize that the intervention area is not just meant for a specific use; for the city, it is a territory validated by its appropriation; a symbolic value along with everyday life in the historic center. This concept involves also the definition of spaces — them being built or empty — and its attributes. In other words, the building is not the main figure of the urbanscape, but they are articulated and co-dependent. We adopted a strategy of design that results from characteristics found through unfolding obvious traits until the drama and essence of a place is revealed. Another sense beyond an order idea, beyond a “redemptive” intervention.
Current Building Archeology
The Post Office Building had already gone through remodels in the 50’s and 70’s in order to adapt to new programmatic needs. These transformations ended up erasing some of the original characteristics of its internal spaces. An intermediate mezzanine (between the ground and first floors) was built, the skylights were covered and the windows and frames were modified (originally done by the Liceu de Artes e Ofícios). Rescuing the character of the building and modifying it as needed was the task established by the Competition, given the necessity of transforming a service equipment into a building meant to host cultural activities.
The most meaningful space, considering accesses, areas and structural system was destined to the great public square, connected to the Piolin Alley (Abelardo Pinto Street, Paissandú level). Through mechanic circulation, the auditoriums, the Anhangabaú Square level (open air cinema), the flexible theatre and the Post Office building are gathered and this last one is reduced to a smaller area near the São João Avenue. The proposed transformations and additions, considering the programmatic adaptations, were thought as minimalist and neutral elements, modestly valuing the original details.
Dematerialization
On one hand, the front facade was maintained over time with only a few changes. On the other hand, the back facade was totally altered. Its “dematerialization”, suggested by the proposal, would allow for a new recomposition considering the new program and urban accesses: in this sense were conceived the void of the internal square, the theatre in the space resulting from the level differences and the vertical planes (back facades), now transparent, able to alter the perception of the entire volume.
Location:
São Paulo, SP
Year:
1997
Client:
Post Office Brazilian Company
Competition:
National Competition, Finalist
Intervention area:
16.000 m²
Architecture and Urbanism:
VIGLIECCA&ASSOC
Hector Vigliecca, Luciene Quel, Rita Meirelles, Beatriz Corrêa, Ricardo Dourado, Paulo Serra, Luci Maie
Scenic architecture:
José Carlos Serroni
Legal project consultant:
Castroviejo e Leite Arquitetos Associados
Engineering consultant:
MHA Engenharia – Eng. Eduardo Luiz de Brito Neves, Eng. Ugo Tedeschi, Eng. Shyoji Ikeda
Elevators and escalators:
Eng. Francisco Nascimento
Restoration consultant:
Polypav – Gepas
3D model:
Fernando Piriz
Model:
Andre Aaltonen
Photographs:
Camera Press



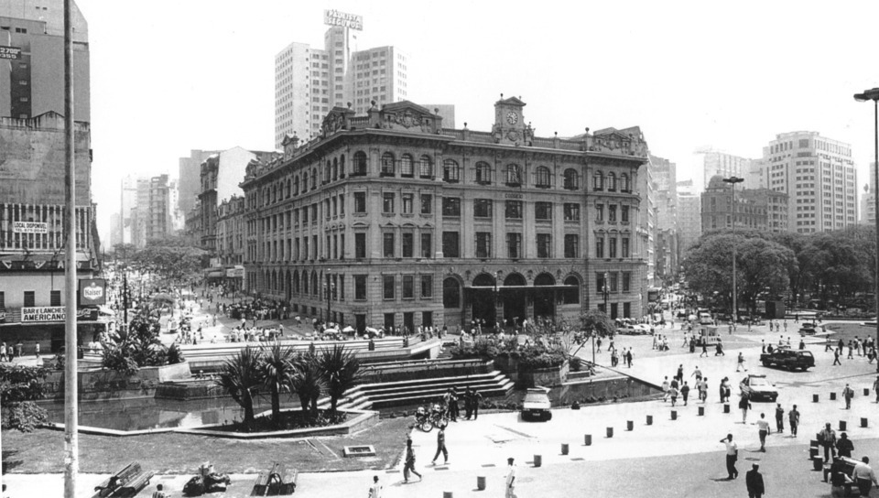
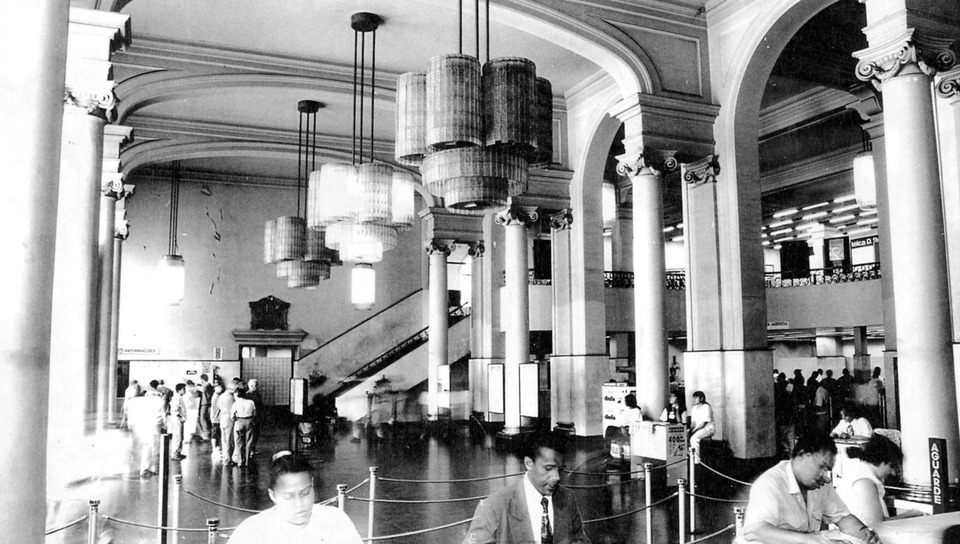
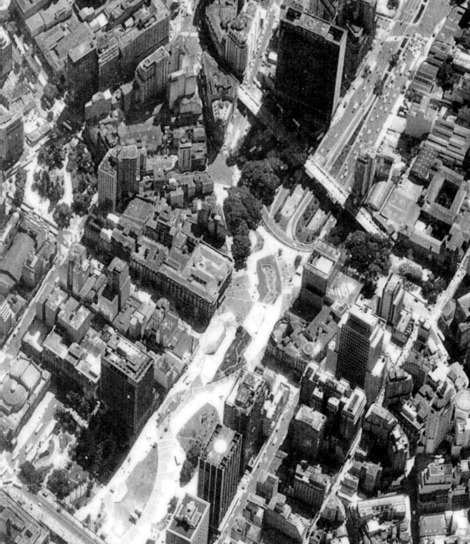
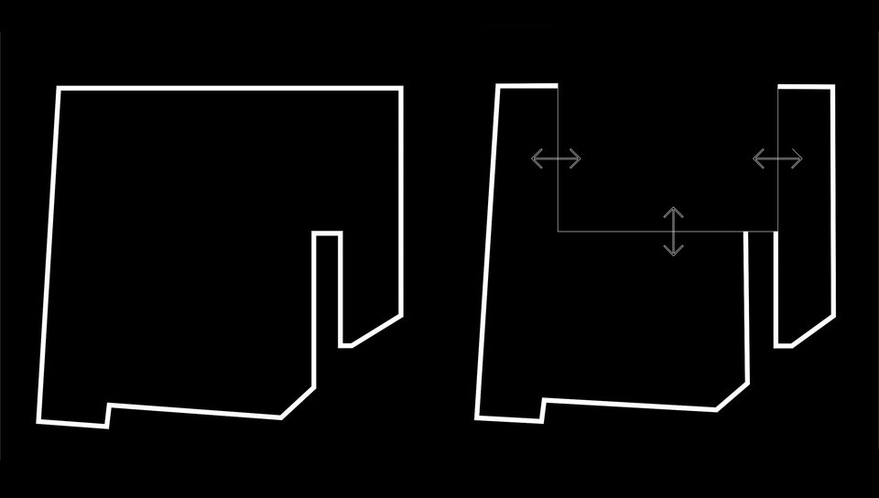
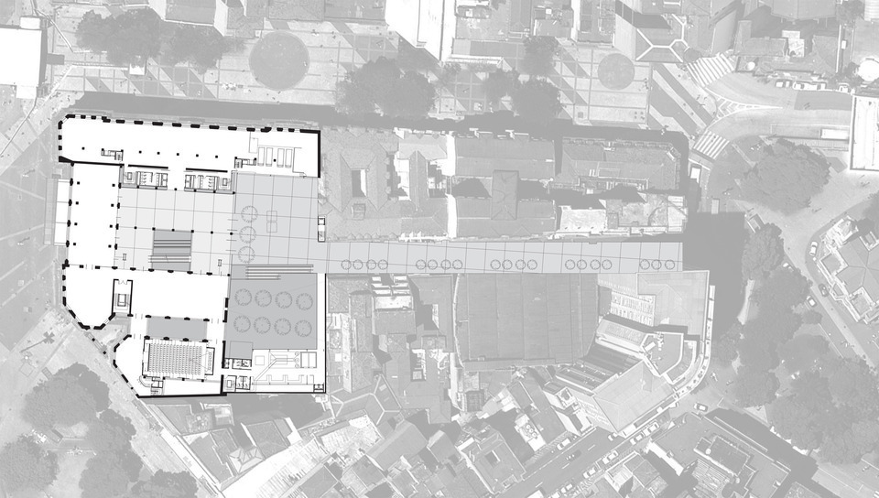
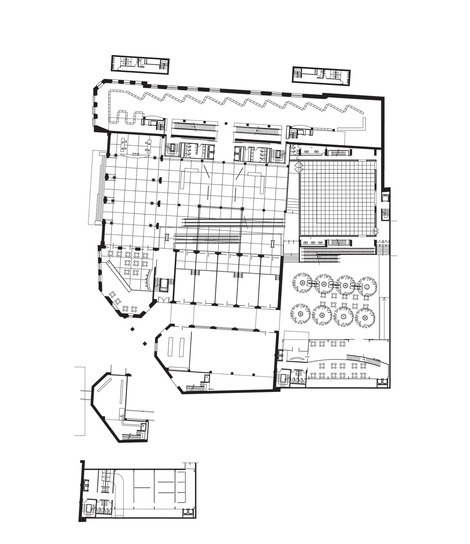
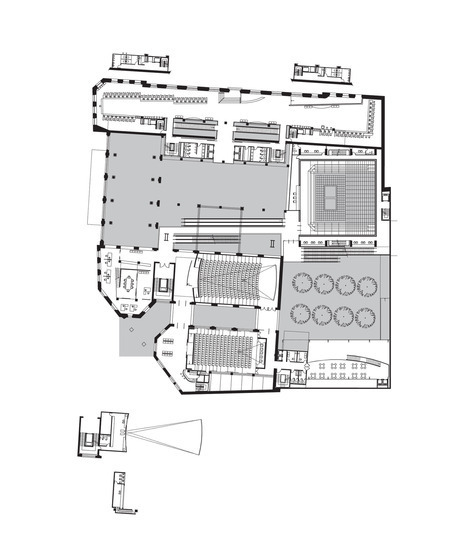
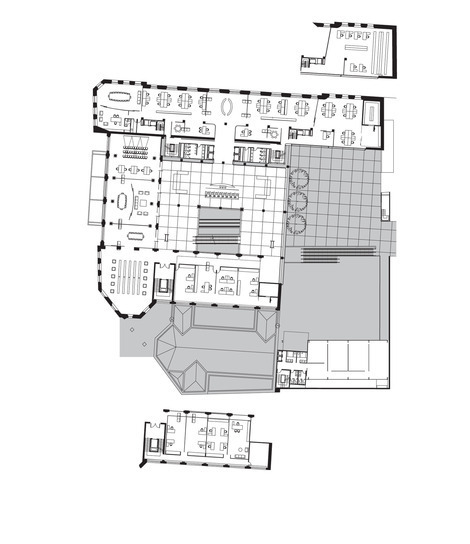
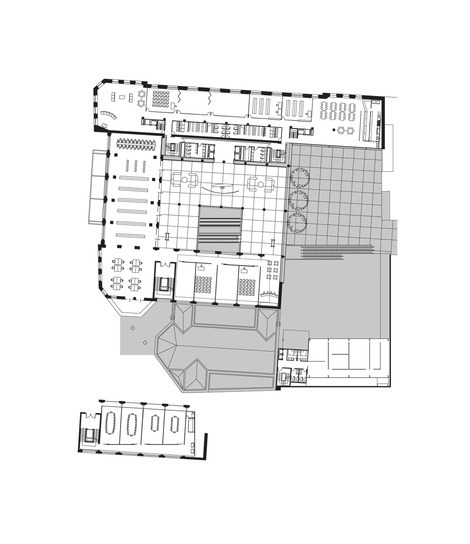
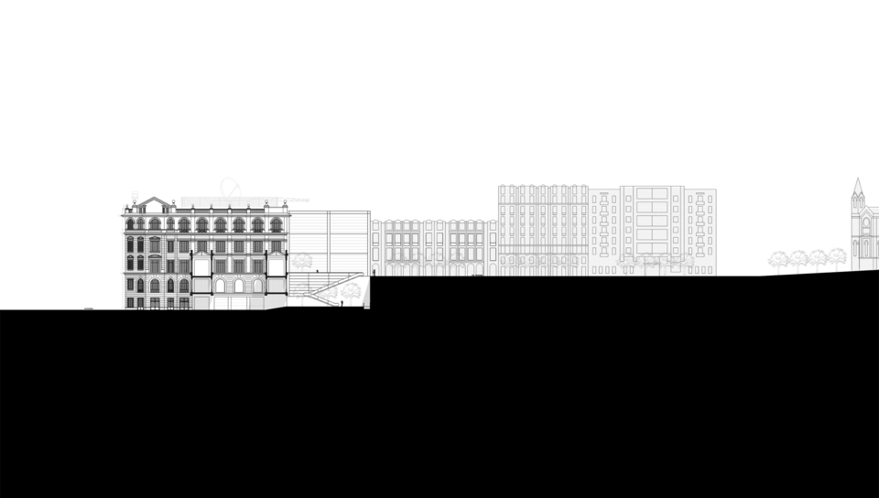
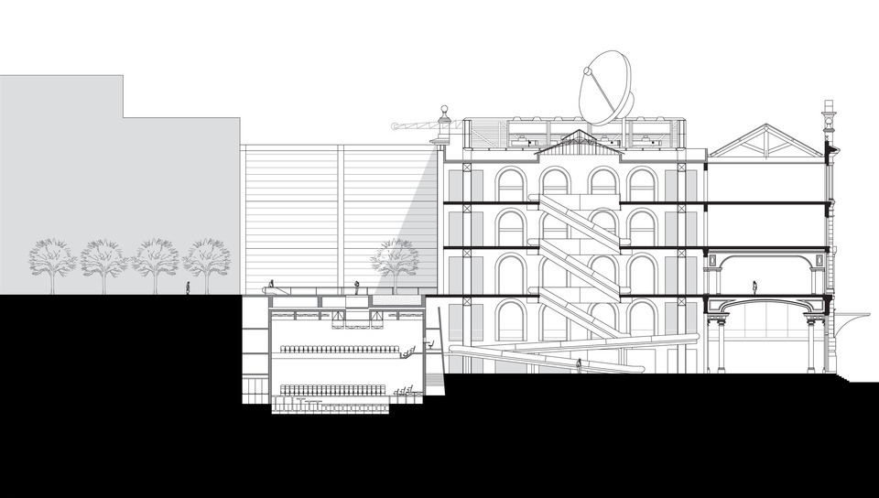
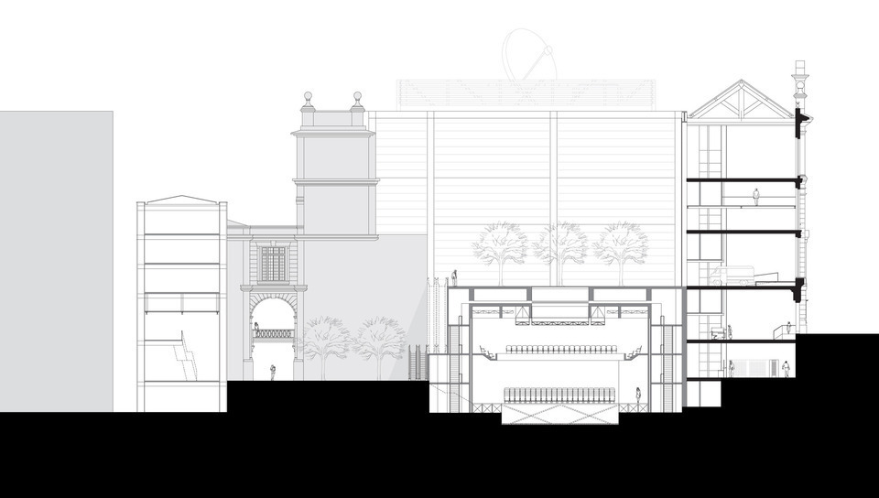
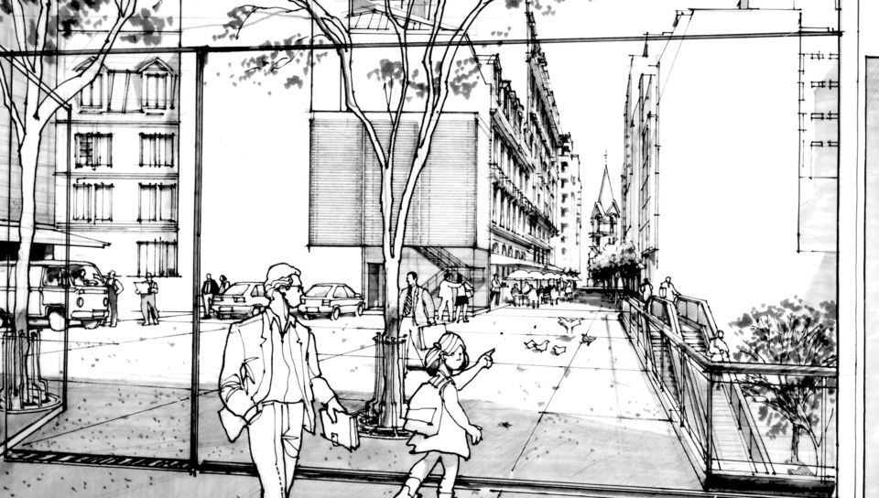
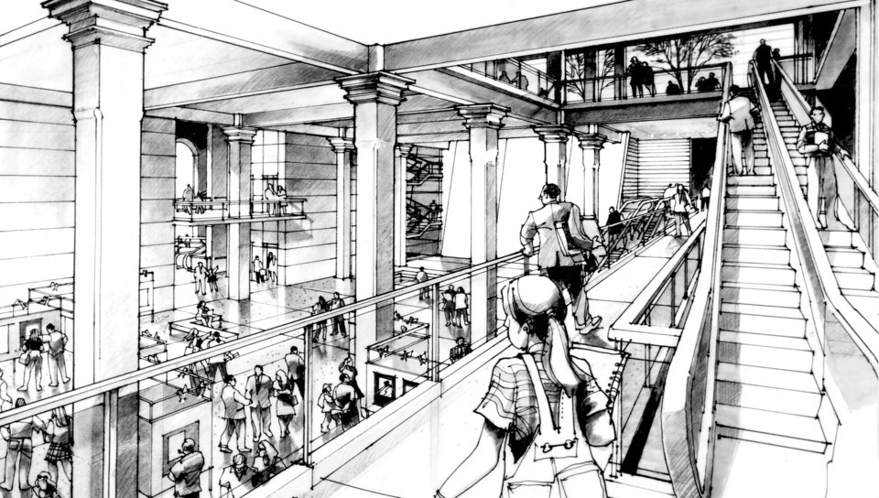
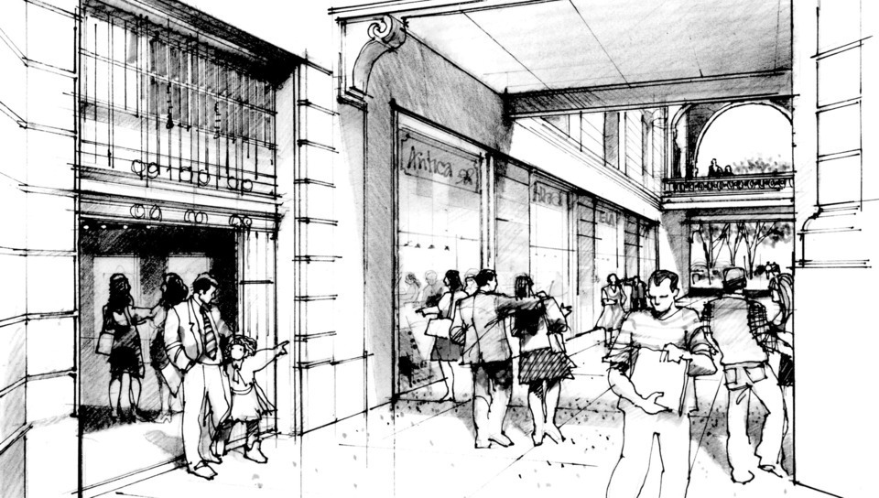
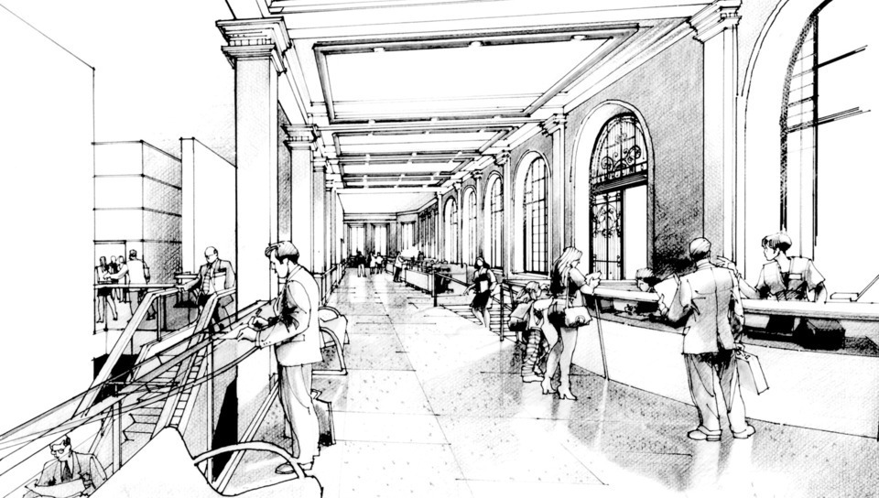
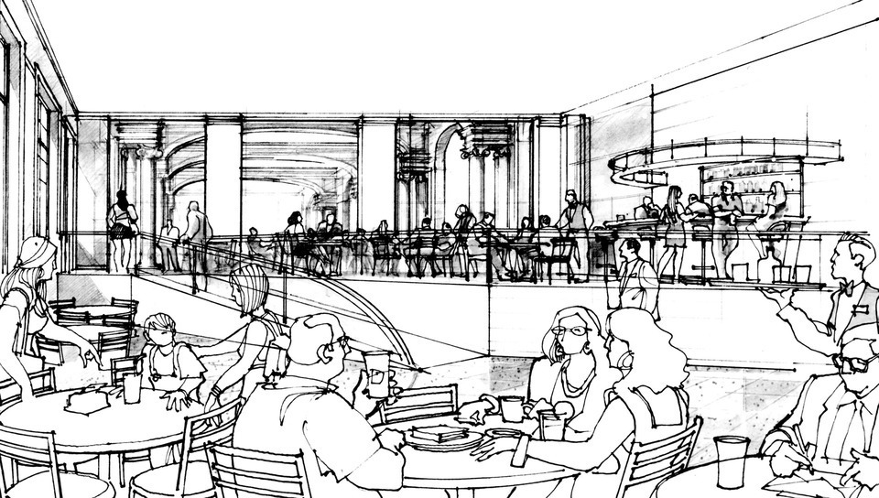
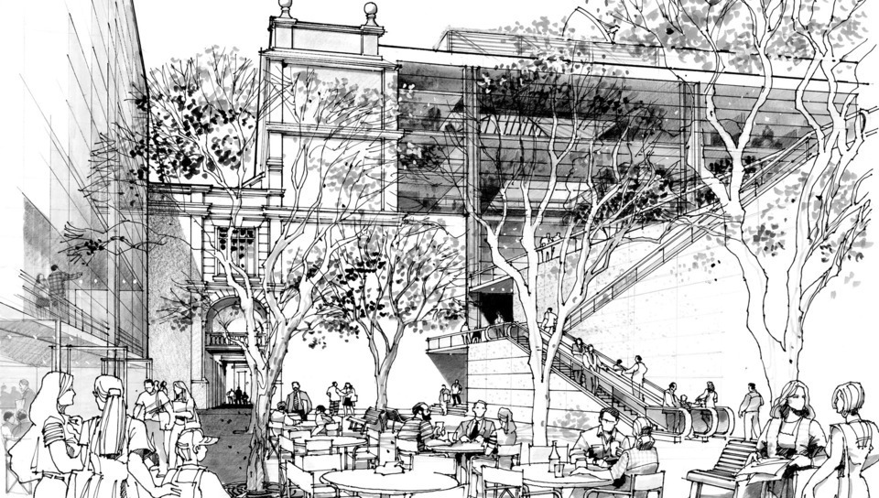
 Images
Images