Oscar Freire Street


A boulevard for Oscar Freire in pursuance of a lost culture caused by the fast increase of the megalopolis.
An obstacle-free walk, clean, smooth, free of surface irregularities, free of an ornamental design, minimalist, where the pedestrian can smoothly walk on a well-elaborated surface, of neutral reference therefore highlighting the architecture and the store windows, a support in which its esthetic value implies a single-unit visualization toward the entire street.
The prominent serial-paced greenery provides appropriate climatic and environmental conditions for both shade and color, highlighting the total unit value as well. Illumination completes the scenario by manifesting a unique environment. Spaces in which “being” does not interrupt “flâner-ing”. Briefly, an unquestionable cultural value for Sao Paulo.
Urban Reading
The defined area has been historically consolidated by the hierarchy provided by the avenues Nove de Julho, Rebouças, Estados Unidos and Paulista. Within this quadrilateral it is possible to detect three urban centralities along with their particular characteristics:
Alameda Santos centrality – international hotel business and residences;
Rua Augusta centrality – commercial history peculiar from the 50’s that has been abandoned mainly because of traffic excess, lacking in conservation and in urban environment redevelopment,
Oscar Freire centrality – international designer boutique stores and architecture of incomparable quality.
Regarding infrastructure, power grid, cable TV and telephone network, aerial network, cables and transformers are all implanted over 40 concrete poles within the 5-block area of Oscar Freire, therefore effectively reducing in 30% the sidewalk free passage.
The existing urban green area is mutilated and in bad phytosanitary condition; the green has lost its esthetic coloration value along with its shape and uniform appropriate shading – considered the ideal ones regarding the area.
When analyzing the existing pavement the situation becomes aggravated, eliminating therefore any chance of recovery; the pavement displays surface irregularities, declivities, manhole lids that do not fulfill security standards, lack of disabled people access, etc. and fundamentally, an inadequate esthetic toward the area.
According to performed surveys, the area has also been mapped according to the absence of urban equipment, such as benches, trashcans and appropriate visual communication for the public users.
General concepts
The urban centrality established on Oscar Freire Street must be dealt with the responsibility of an important territory that generates wealth, which has already been historically consolidated as a commercial area, and in pursuance of physical support improvement in order to persist in its vocation.
The main idea is to elaborate an integrated project that optimizes the uses in favor of a municipal economy development, having both dealers and residents engaged as responsible partners, not only beneficiaries.
The activities that determine urban life, and the spaces that host them, must provide commitment and alliance relations between each other; when harmonious and balanced, these relations will naturally result in the concept of urban vitality, in other words, urbanity principle.
1. Urban support
The floor will be conceived as support of reference through a constructive solution of monochromatic and mono-material pavement, with no ornamental design, offering adequate mechanical resistance for the pedestrian traffic, to the vehicle parking lot access, and permitting reduced maintenance cost and simplicity when being eventually replaced.
Establishing a neutral reference is another important goal in order to emphasize the store and store window architecture.
Larger sidewalks have been suggested near the street corners, more suitable for moveable furniture occupancy, contributing for the pedestrian flow and consequently to a higher level of comfort.
The proposed symmetry solution, covering all the blocks, has the intent of giving all the store owners exactly the same conditions, thus contributing to an eventual further reversion of the solution adopted.
The whole paving process will suit the patterned demands so as to attend visual and physical disabled people.
2. Defining ambience, color, shade and climate
When analyzing the urban sector, in which walking is part of a basic condition, its greenery has been definitely-aerial determined, thus elimination any possibility of planter decoration. This green implantation will be placed away from the facade at all times, making sure the stores are easily identified, minimizing direct sunlight exposure over the pavement floor and also improving environmental comfort.
Brazilian Ipê Roxo (Purple trumpet tree) is the specie selected – with less-dense top so as to prevent the store design from being seen – constituted of striking flowering and giving Sao Paulo an unequivocal identity during a specific period of the year.
3. Urban furniture and public illumination
The urban furniture comprises benches, kiosks, trashcans and other element that complement the public space adequate use.
Regarding the existing newsstands, and even though respecting their location on the street, a relocation management has been proposed in order to have them conciliated with the local pedestrian flow.
The traffic lights, besides executing their specific purposes, will also serve as support toward all vehicle-pedestrian traffic indications in the interest of reducing, as much as possible, the number of poles and, consequently, visual pollution.
Digital panels have also been suggested on the corners of Oscar Freire and its transversal streets by means of informative and advertising support.
We have proposed illumination and lamps capable of creating an “ambience”, providing pedestrians and vehicles with adequate illumination condition in order to respect the store window particular illumination, and at the same time, creating an adequate atmosphere for pedestrians walking around.
4. Network and cable underground system
In order to ensure all the concepts here presented, it is fundamental to replace the aerial network and the pole system for an underground system instead. Moreover, this technologically advanced system will provide a higher level of security in case of power failure or blackouts.
Vacant spaces for upcoming connections are yet to be included into the underground pipes and new networks, therefore preventing the pavement from suffering constant repairs. Coming soon.
Location:
São Paulo, SP
Year:
2002
Client:
Retailes Association / São Paulo City Hall
Intervention area:
13.000 m²
Architecture and Urbanism:
VIGLIECCA&ASSOC
Hector Vigliecca, Luciene Quel, Ronald Werner Fiedler, Neli Shimizu, Ruben Otero, Lílian Hun, Ana Carolina Penna, Thaísa Froés, Paula Bartorelli, Fábio Galvão, Paulo Serra, Luci Maie, Rosângela Maltese
Traffic and transport:
Neuton Karasawa
Urban forestation:
Rodolfo Gaiser, Christina Ribeiro
Colaborators:
Mônica Brooke, Mario Echigo



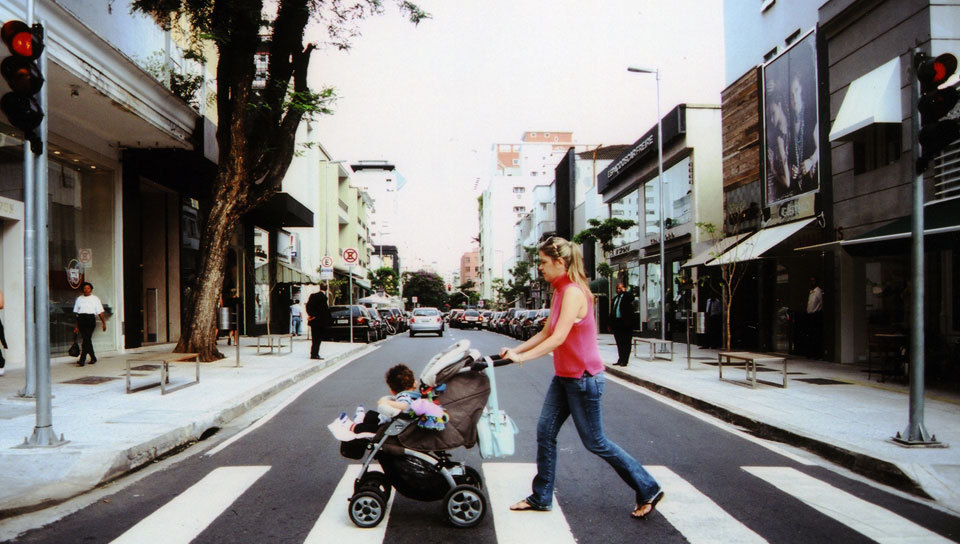
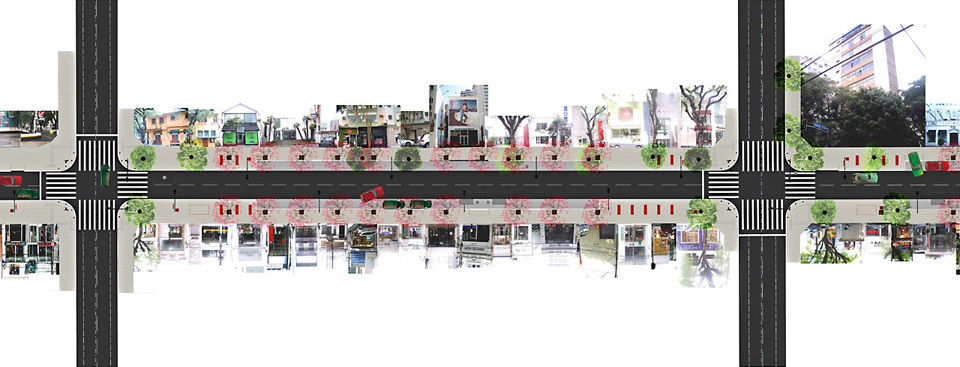
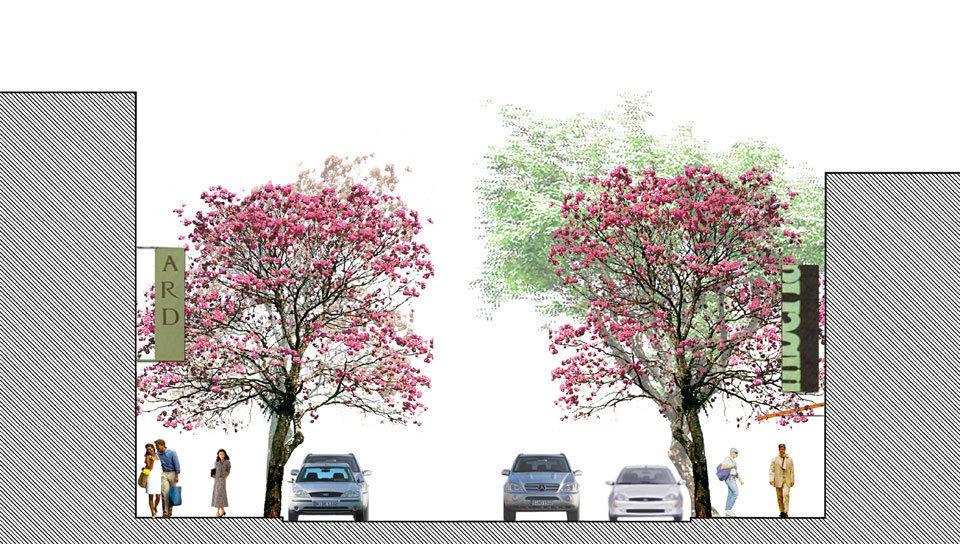
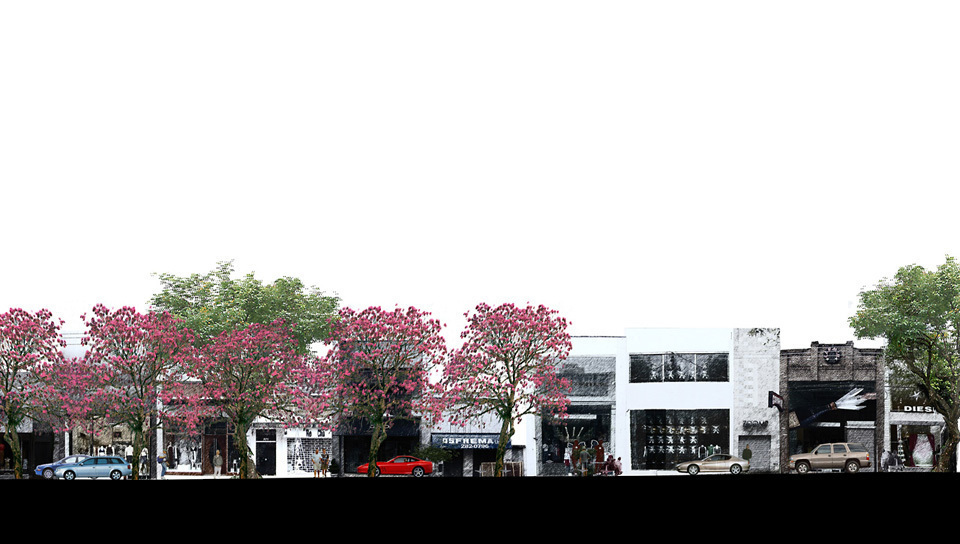
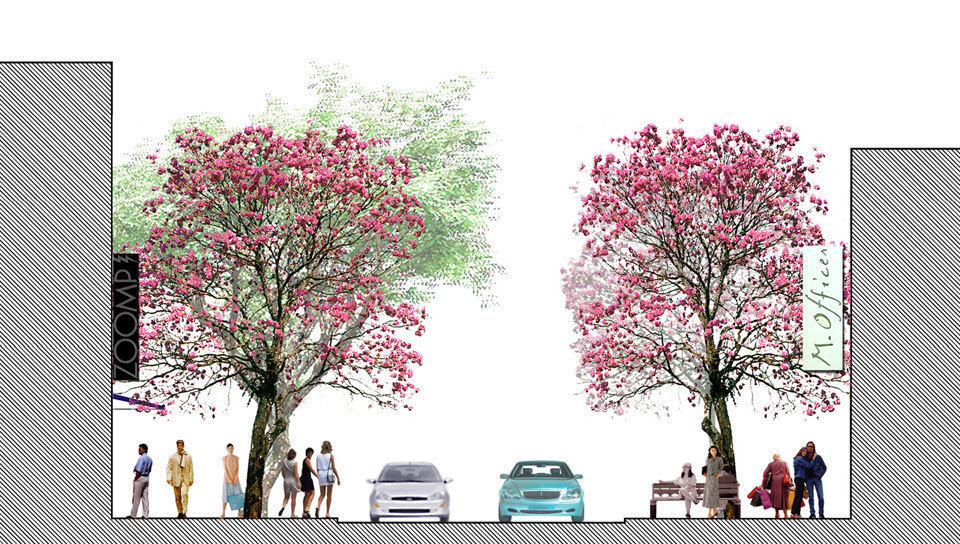
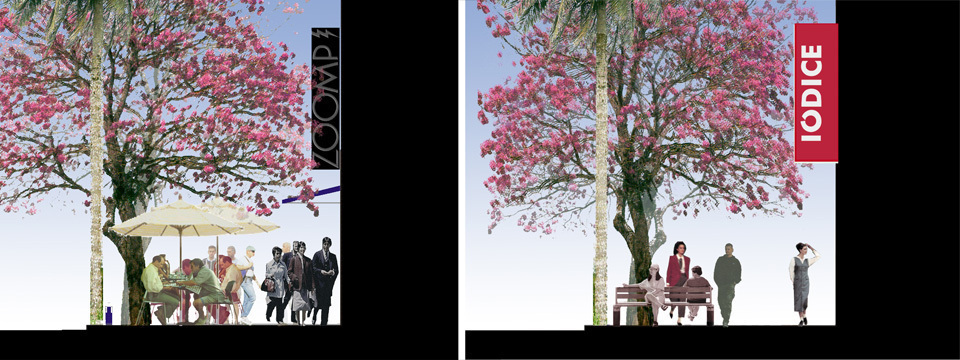
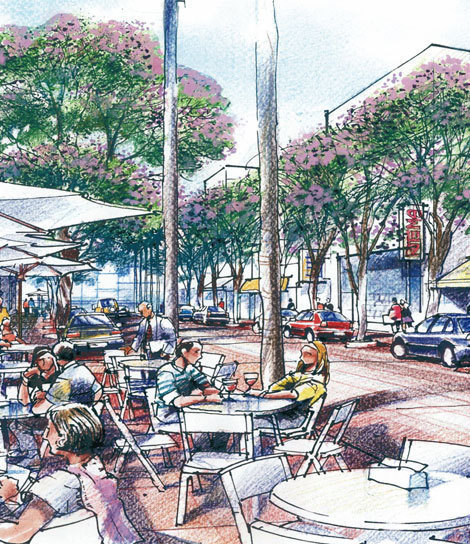
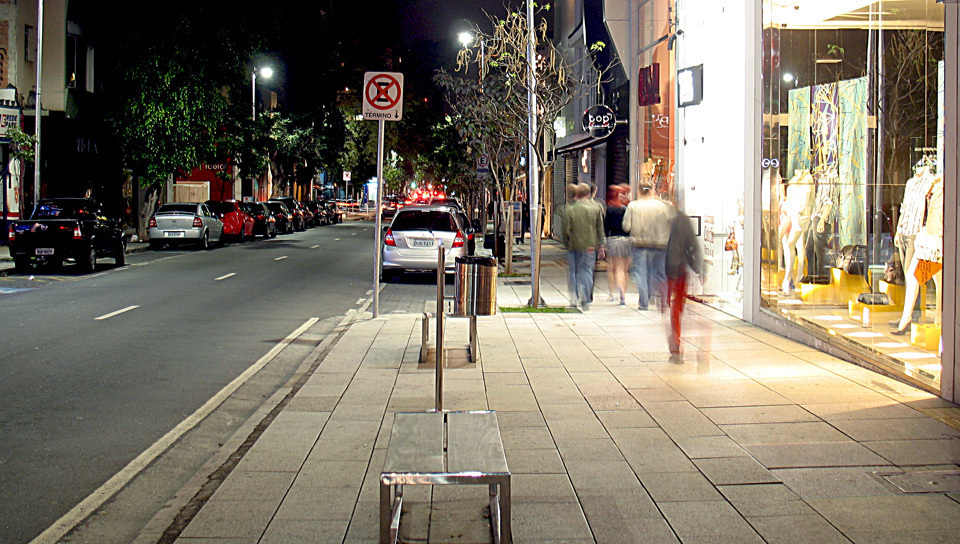
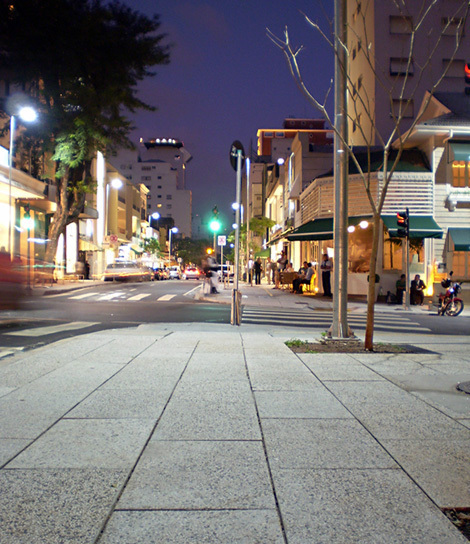
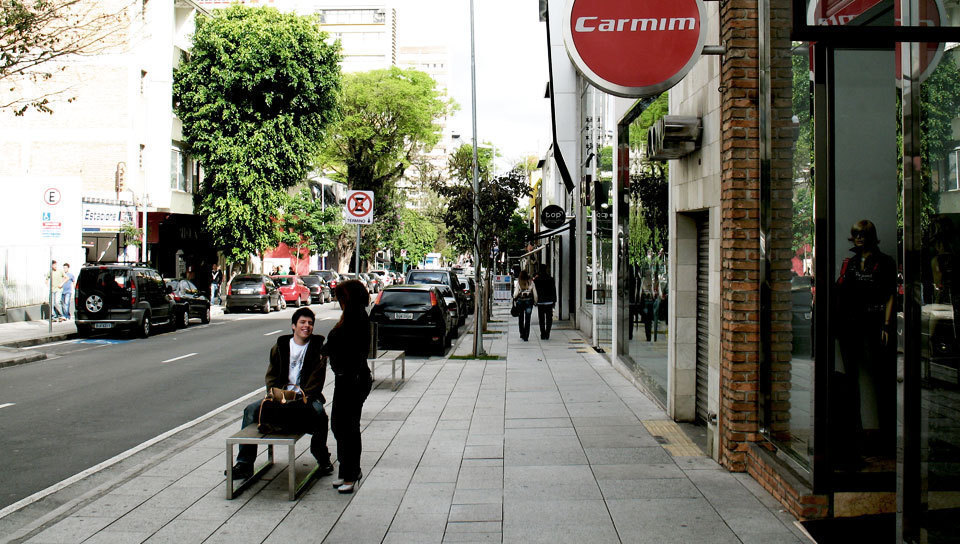
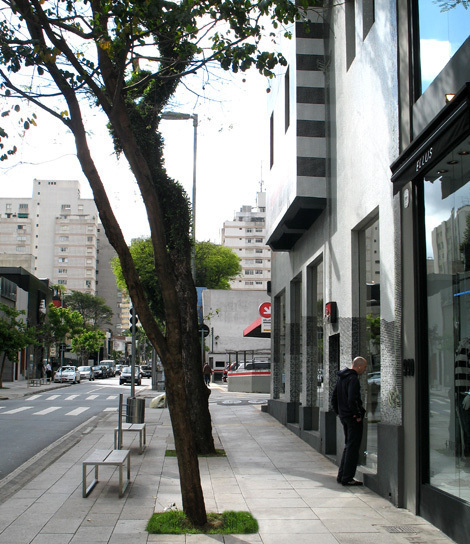
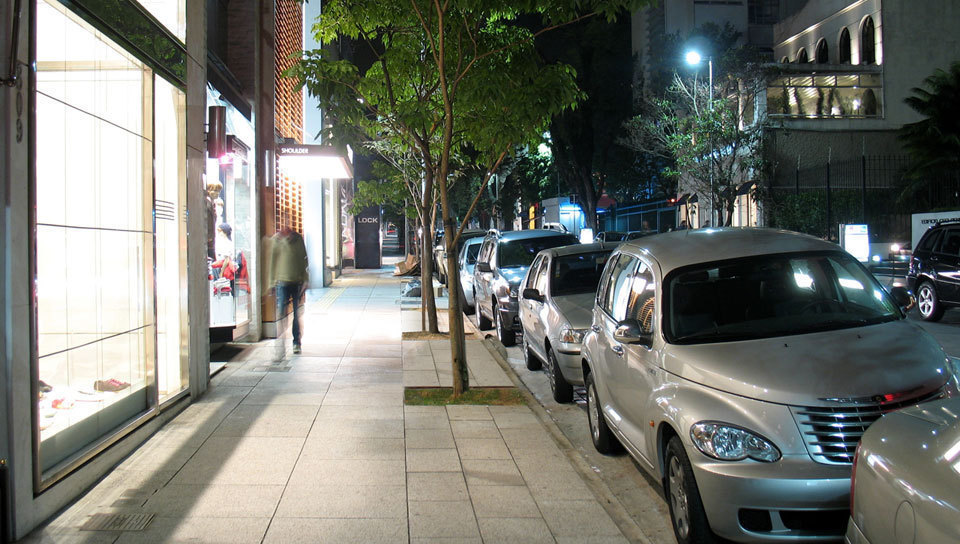
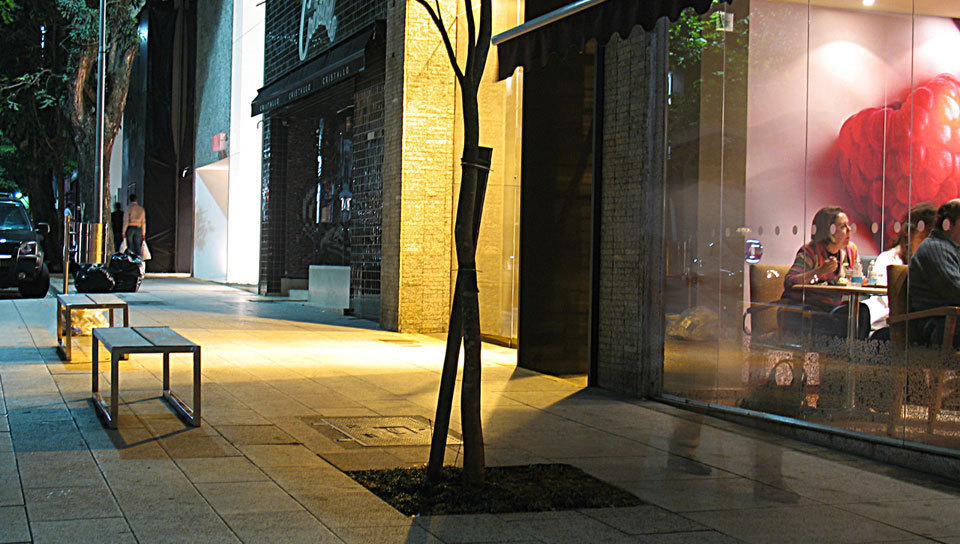
 Images
Images