RJ Public Library


The library was conceived as a documentation and coordination center for public libraries as well as a facility that would benefit students of all schooling levels. It would integrate the Cultural Corridor project, which was intended to preserve and recover historical areas in the city center. Within an area with eclectic buildings from 19th and 20th century, the project sought to find meaningful relations to its urban and historical context.
The insertion of the library in the site is done between two streets, the Presidente Vargas Avenue and the Alfândega Street, both to be connected by the library building (through the North-South axis) with each street presenting a different scale and urban characteristics. The facade proposed on Presidente Vargas Avenue creates a formal front with an entrance on a level difference. On the other side, there is a local access from Alfândega Street, through a short ramp, which continues from the external sidewalk.
This difference in urban scale is emphasized on the interior of the building: whereas the access hall on Presidente Vargas Avenue has great ceiling height and indirect lighting, the building volume and roof structure on the local side resembles the neighboring constructions.
The theater proposed as a complementary program is positioned against the church on the edge of the site. This solution, besides creating an independent access to the auditoriums from the library, creates a sequence of public spaces related to rituals and presentations.
The “interior street” (from the hall to the square) has an independent access to the movie theater, amphitheater, open reading area, café, association and debates so that the activities can happen on their own schedule, independent from the library. The street is irregular in relation to the neighboring buildings that are aligned to the city block’s layout. The East-West axis, backbone of the space and its programmatic distribution, articulates areas of storage and lounges, “terraces” facing a central void.
The roof structure is a remarkable element as it distinguishes different spaces, programs and situations. The central hall’s lighting happens through skylight, the children’s library is covered by a dome and the access from Alfândega Street follows the neighboring characteristics.
The Block as a Solid Mass
More than filling in the gaps with new programs, the project proposes reconfiguring the block in this historical center by creating fronts, aligments and volumes that go beyond a compositional matter. This reconfiguration meant to produce a territory from the articulations and the public dimensions recreated.
The empty space (circulation and interior street) is as much of a structure as the constructed space, since it involves the library programs and support facilities. The theater, café and open reading area may be used independently from the Library’s schedule, activating the internal street.
Location:
Rio de Janeiro, RJ
Year:
1984
Client:
Rio de Janeiro State Science and Culture Department, State Institute of Book
Competition:
National Competition
Intervention area:
4.530 m²
Built area:
15.340 m²
Architecture and Urbanism:
Héctor Vigliecca, Roberto Terlizzi, Rodolpho Magalhães
Colaborator:
Antônio Carlos Sant’Anna Junior



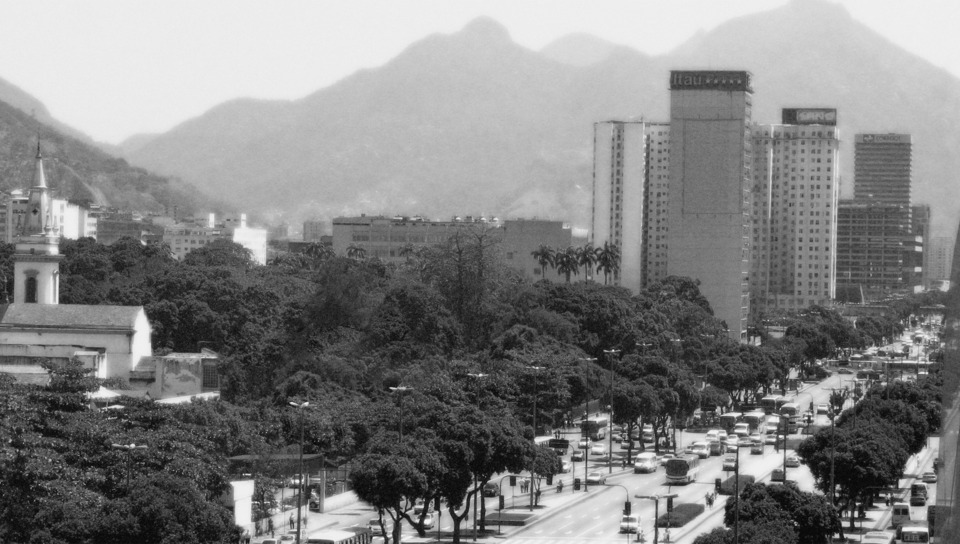
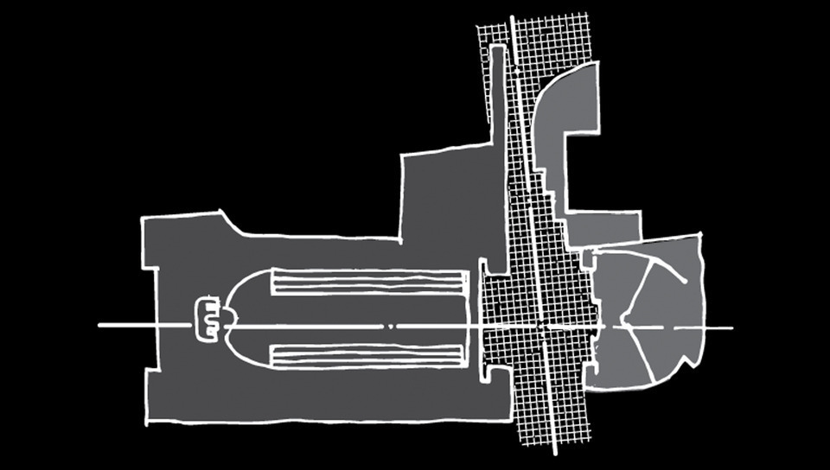
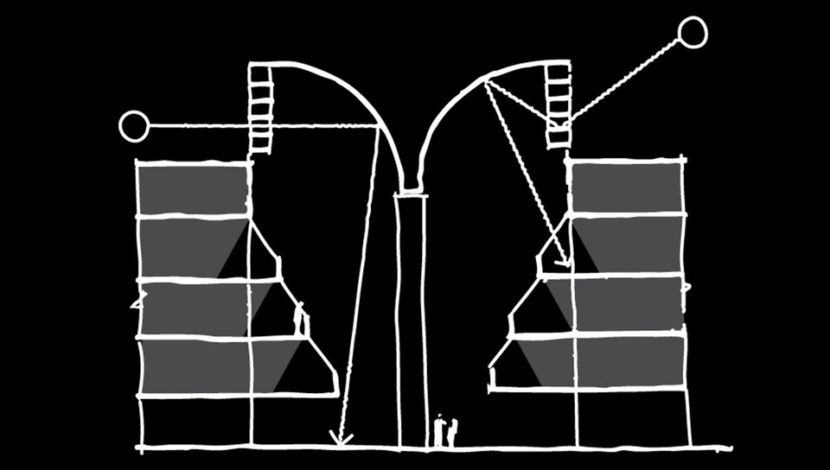
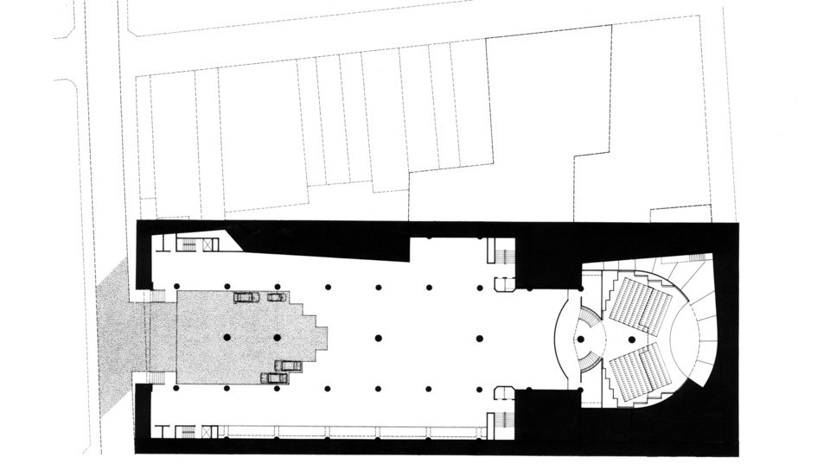
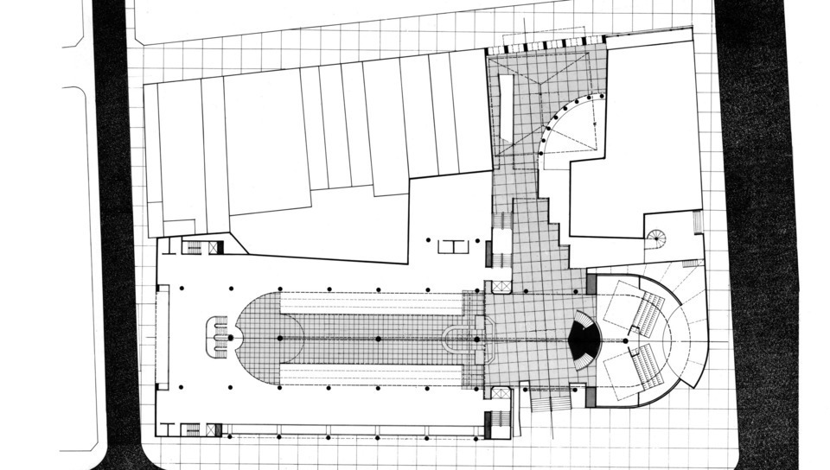
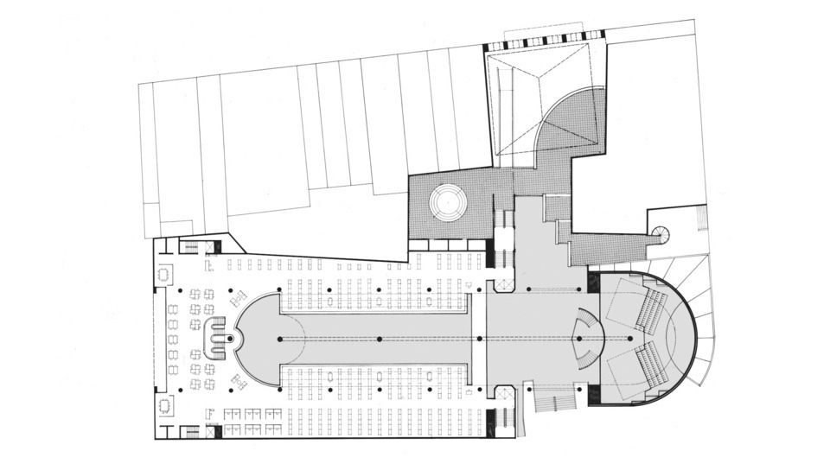
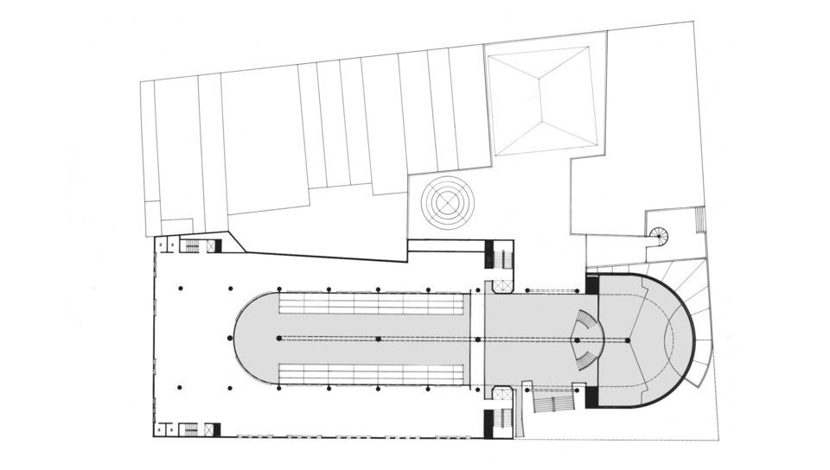
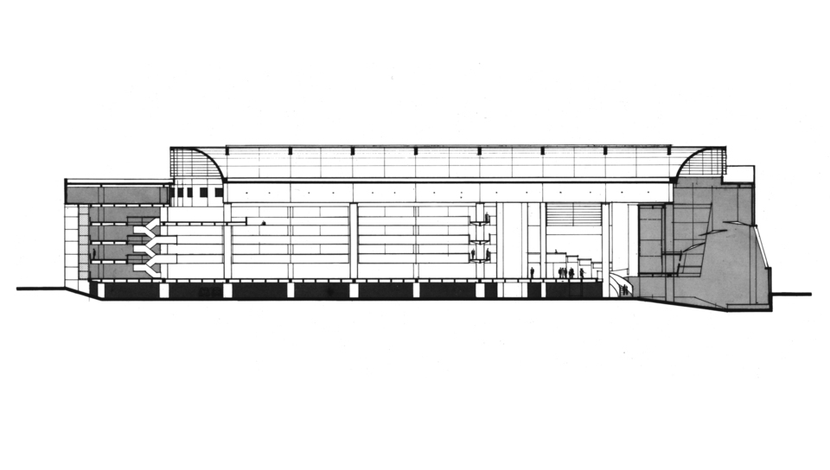
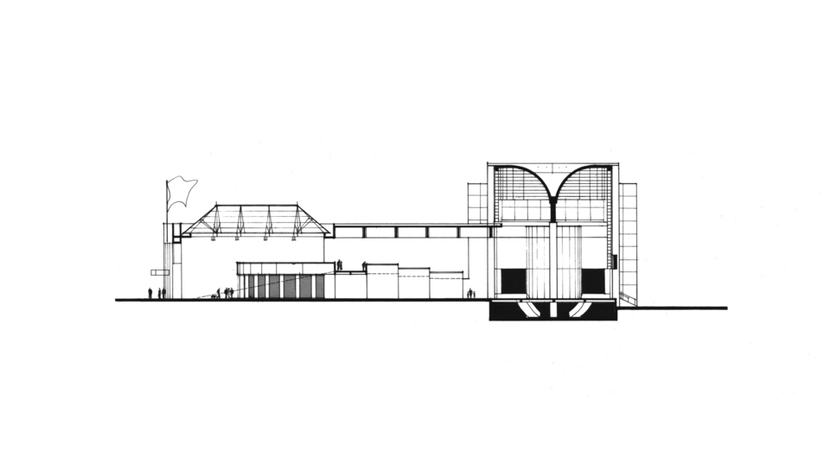
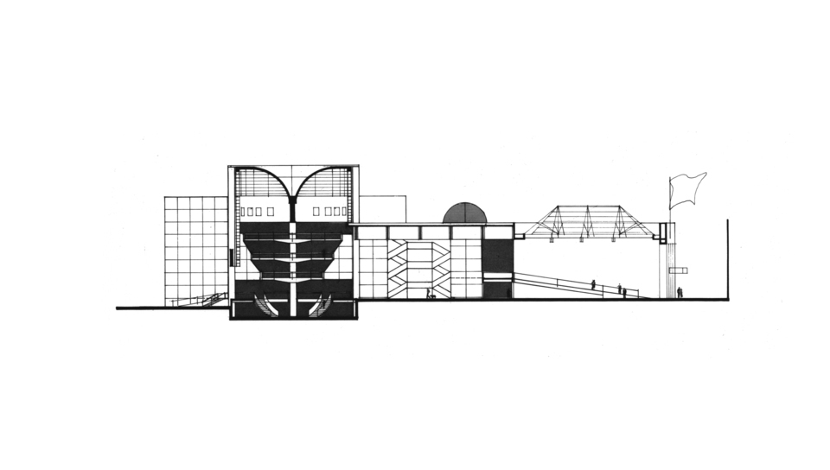
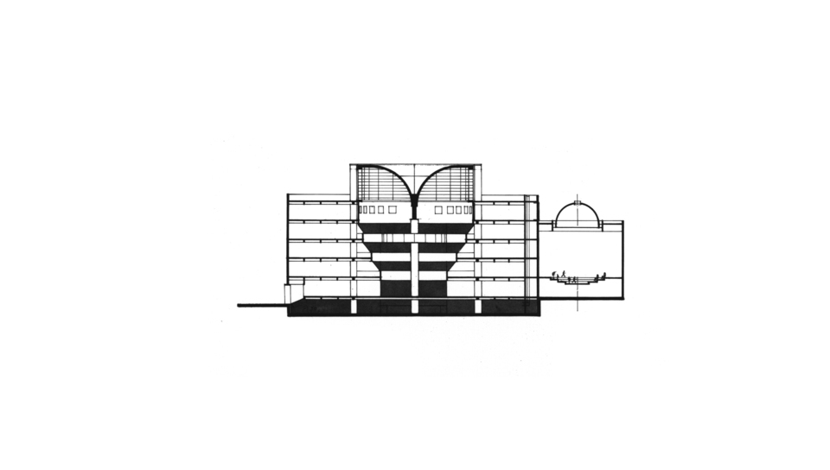
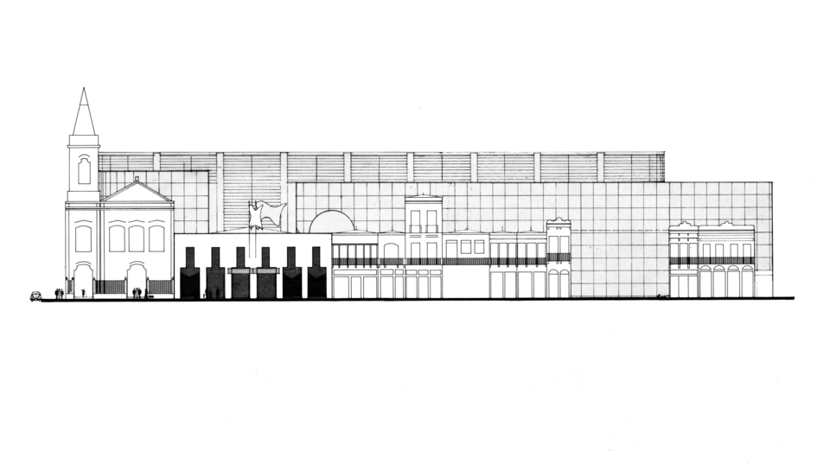
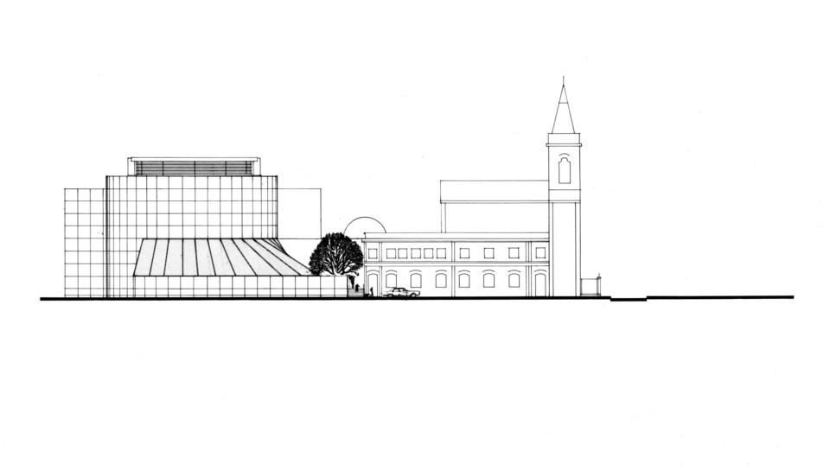
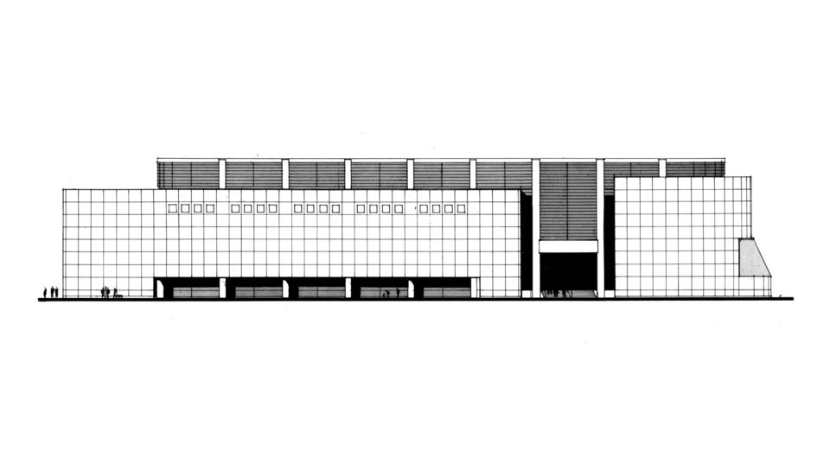
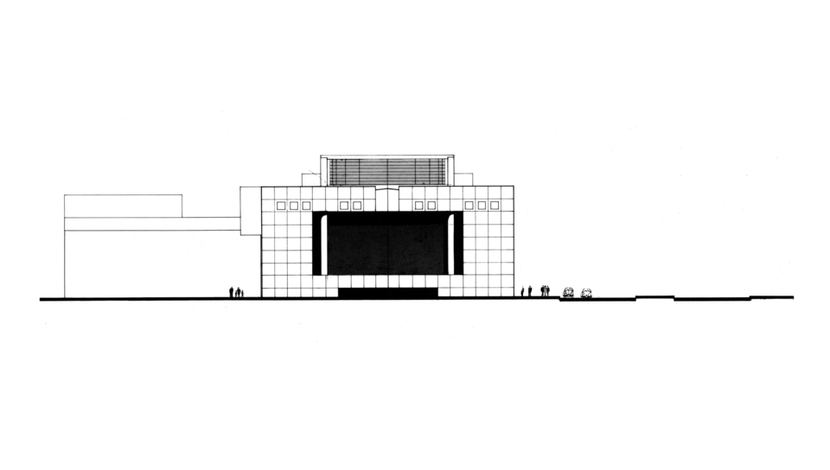
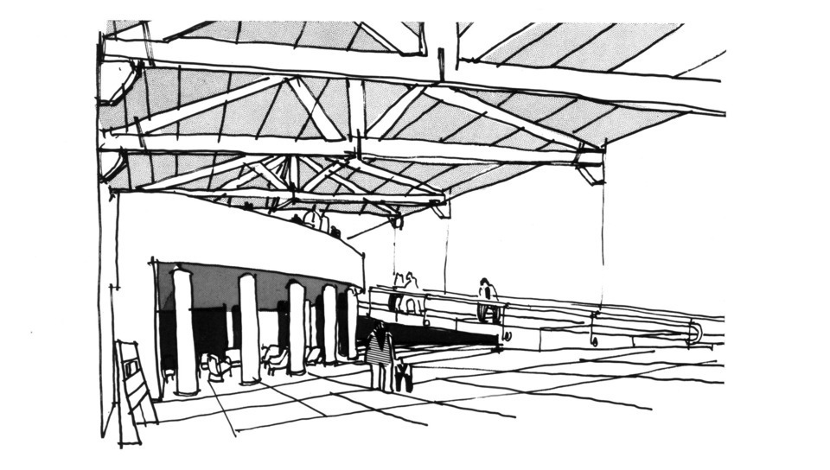
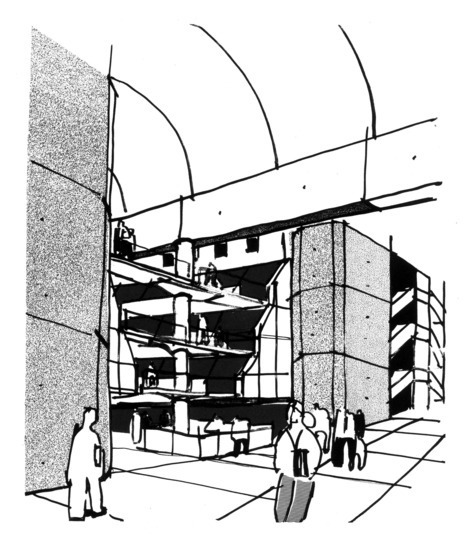
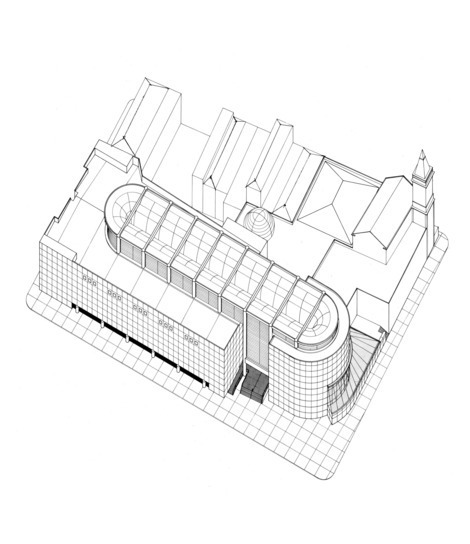
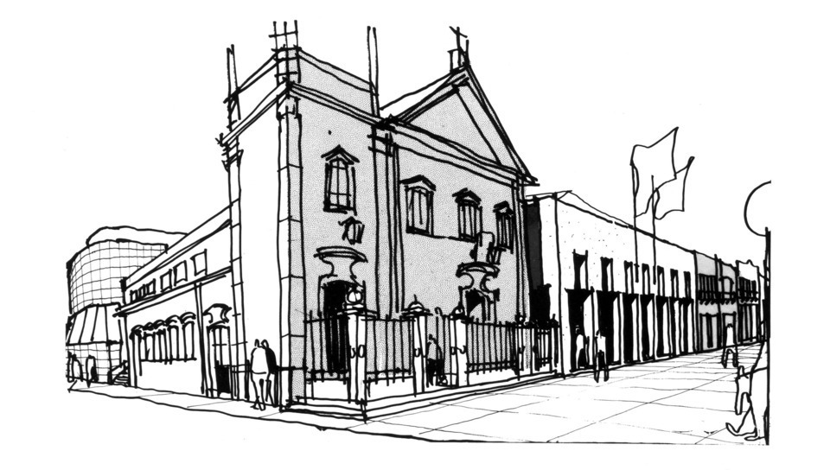
 Images
Images