Mexico Library


The Urban Territory hypothesis
A public library is understood, within the context of a technical, social or cultural situation, as a hypertextual metaphor of urban territory never before so clearly exemplified as on this project for José Vasconcellos Library; a point of “conflagration” toward the metropolis scale.
This is possibly the most contemporary image of a public library within this century: a structure as an independent support as to how it will be managed or equipped. Management and equipment that will undoubtedly change over time, not only in their purely technical aspects but also in their multiplicity of use and cultural demonstrations of various forms.
The Dilemma of Dualities
Within this hypothesis of a public library for Mexico City, a curious duplicity of dualities is faced:
Constructing easy and uninhibited access architecture
vs.
Constructing recognizable and identifiable architecture as a metropolis icon
Constructing architecture with the intent of obtaining visual peace and silence above all
vs.
Constructing architecture on the intent of a passageway to a huge number of people, in pursuance of becoming a pole of urban development
Telecommunication development and the paradoxal increase in displacement
Progress toward cyberspace, digital cities and other kinds of real-time virtual synergy seems to indicate a future capable of replacing displacement and direct contact. Reality, however, seems to show the contrary; communication development is parallel to physical transport development, the relation between both is direct and no inverse.
“The more we communicate the more we move”
Cyberspace is indeed a powerful factor of deconcentration and displacement. Yet, everything seems to indicate that it will not result in the elimination of urban centers, concentrated diversity, physical approach or direct human encounters, all of which keep on constituting the main attraction of the cities as well as their points of convergence.
The selected location? Nothing more appropriate as to manifest a 21st Century Library. How to architectonically manifest such coexistence and such convergence? The visual presence of the green square and the library for those who arrive; and the silent image of passing-through trains from behind the green square all the way from the library. Attuned recognition is not at all expected; on the contrary, the project thoughtfully highlights them as a relation of proportions.
The development towards Estação Buenavista urban area
The development proposal has been intended in order to determine a few induction matters, which were created together with the library project, given that – and according to general concept – this group represents a wholeness that must be responded by simultaneity of actions inseparable from a dynamic of inevitable transformation. This location displays excellent development conditions for the real estate, hotel business, commercial areas, parking areas and residual open spaces, such as FNM head office and the building on Avenida dos Insurgentes.
1. Regeneration of the building on Avenida dos Insurgentes
This building, which extends along Avenida do Insurgentes, comprises an area of 25,850 m² and presents extraordinary urban potential; an existing urban counterpoint to the library building.
This territory would permit, given no excessive heights, the possibility of locating a wide commercial area on the ground floor, and above it – without interfering with the underground – the implementation of a three-storey parking lot with an approximate 2,500-vehicle capacity and a lot of entry/exit alternatives, therefore avoiding any conflicting traffic situation on the avenue.
Above the parking lot, but with access from the ground level, many buildings are proposed; each of them comprising 6 stories and offering up to 15,000 m² of profitable area, in addition to an existing usable covering area designated for private common purposes with an area of approximately 6,000 m². It is also possible to insert one more traffic lane into the avenue, therefore avoiding interference in the traffic flow.
This complex is directly connected – through its commercial and parking areas – to Buenavista station, generating thus extraordinary synergy destitute of constructive overlap, which would lead to construction complications.
2. Road interconnection between the square and the library, including Line B and the subway upcoming Line 10
The parking lot designed for the library is in fact the great urban connector with the ground level, the subway, the square, and the library and station access.
3. Transformation of the current FNM headquarter building
This building, property of the state railroad, is implanted in a building that could be integrated to transformations of public interest toward the urban reconversion of the area. For that purpose, an induction has been provoked from an underground connection originated from a level elevation -1,4, the library parking area, and which has the primordial goal of connecting the bus stop directly to the library and to the theater. From this point on, the connection may have a natural continuity toward a future urban park, an intentional concatenation; consequently creating new urban situations of multiple interests.
4. Legislation amendment for the immediate surroundings
The amendment scale inserted in the project implies a review of rules and regulations of land use, which may be applicable to surrounding neighborhoods and capable of establishing, at all times, an architecture relation and adequate practices for the intended development of the area. This specific new legislation must be simple, clear and motivating toward private interest negotiations.
5. Redeployment and modernization of the pedestrian bridge over Avenida dos Insurgentes
The existing bridge over Avenida dos Insurgentes can be better employed by repositioning its structure so that its height coincides with the boarding floor of station Buenavista. There must exist a mechanical connection with the land, proposed to be entirely commercial and in continuity with the library square. This topological thinking of urban levels prevents blind urban points from happening, ameliorating the circuit analysis, therefore becoming a route of multiple uses and connections.
6. Redesigning the route geometry and the existing crossroads
This project suggests special road connections in order to endure the existing social environment. The parking lot projection is meant mainly to avoid the concentration of road traffic flow in one single point. As a consequence, altering radius of curvature and connection points are made possible.
7. Intermodality
Special attention was given to the intermodality matter. Since an interchangeable space is concerned, the project intentionally includes an area intended for the arrival and departure of private vehicles, taxis and urban buses; all of them connected to the trains and mainly to the two subway lines.
8. Reconversion and expansion of the current Buenavista terminal
It has been stated that the existing station presents excellent restructuring possibilities without interfering in the “main body” concept of the building; an illustration of architecture from the 50’s.
The lower floor of the boarding area is a natural connector between Avenida dos Insurgentes and the forthcoming library square, which shows a slight level-gap difference toward the parking lot floor.
Such structural and spatial conditions make possible the restructuring of the station hall extremes only, establishing a commercial “ring” that can be connected through the escalators and the station hall.
The entire existing upper level of the concrete marquis is utilized along its whole length (level +3,00), as well as level +1,00, having its entire extension opened, which is proposed on the same level as the square.
Location:
México DF, México
Year:
2002
Client:
México Government / CONACULTA
Intervention area:
27.000 m²
Competition:
International Competition, Finalist
Architecture and Urbanism:
VIGLIECCA&ASSOC
Hector Vigliecca, Luciene Quel, Ronald Werner Fiedler, Ruben Otero, Lilian Hun, Ana Carolina Penna, Mario Rodríguez, André Luque, Paulo Serra, Luci Maie
Colaborators:
Carlos Perles, Maíra Paes de Barros, Indiana Marteli, Fabio de Bem, Nicole Sztokfisz
Costs engineering:
Paulo Serra
Librarianship consultant:
Wolfram Henning
Interiors:
Klein Dytham Architecture
Technical support:
Billy Springall, Miguel Lira, Julio Gaeta
Structural design consultant:
Luis Esteva, Carlos Dominguez
Soil mechanincs consultant:
Guillermo Springall
Plumbing consultant:
Francisco Cuellar
Electromechanical installation consultant:
Gustavo Castilla
Lighting consultant:
Gustavo Aviles
Costs engineering and constructive processes consultant:
Alvaro Sánchez
Landscape and botanical consultant:
Lourdes Osnaya
3D Model:
Henrique Blutaumüller, Fernando Leal de Lima
Model:
Frederico Cravo, Carolina Haapalainen,
Photographs:
Stepan Chahinian



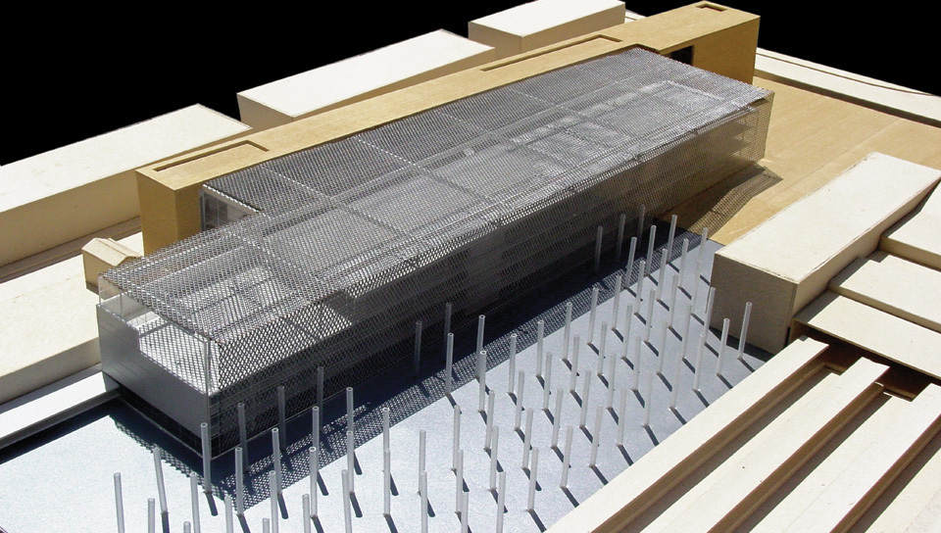

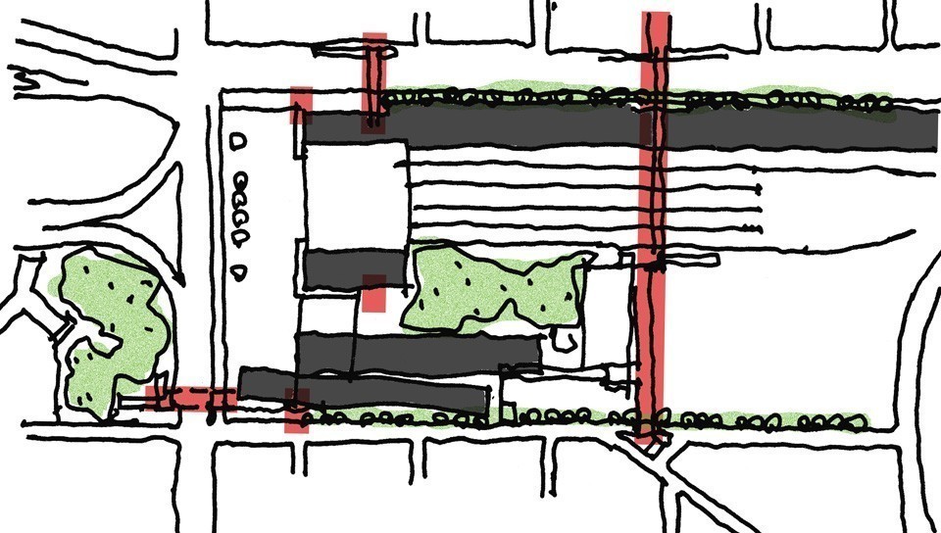
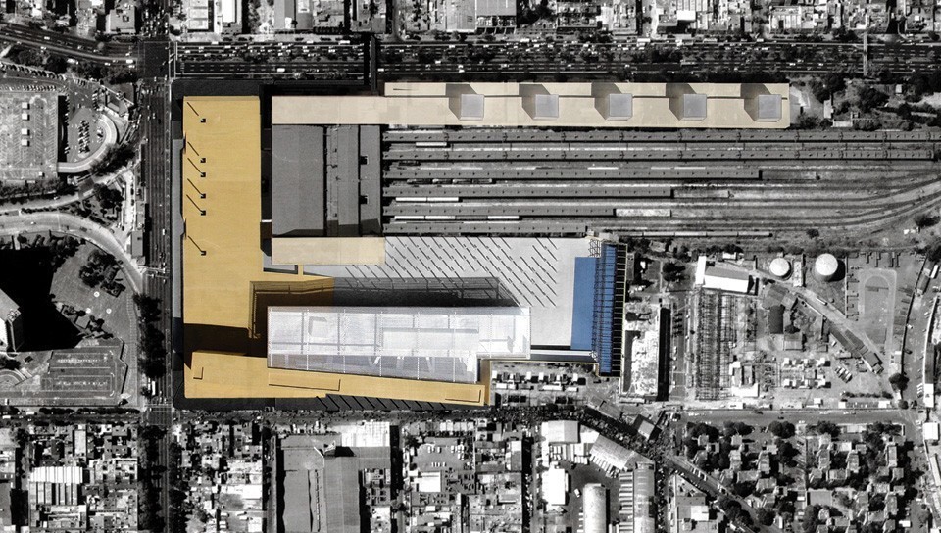
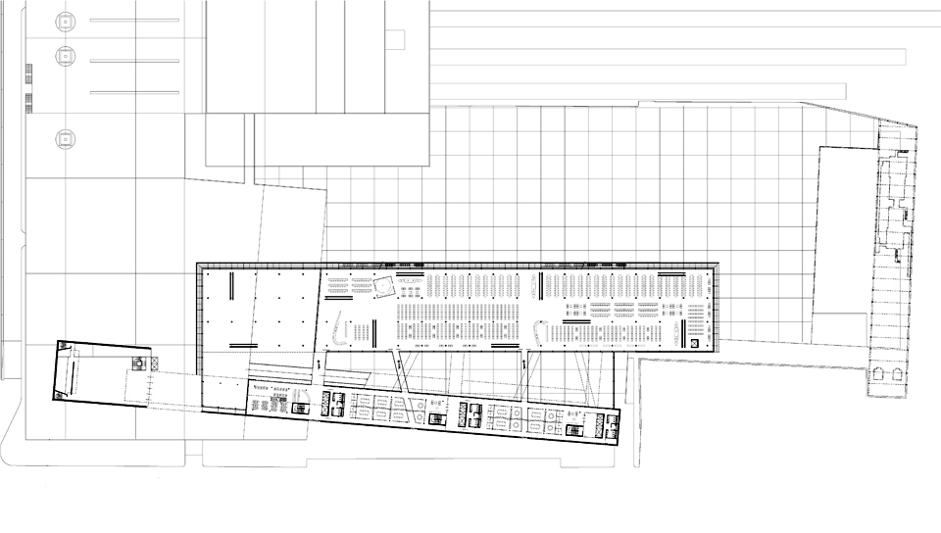
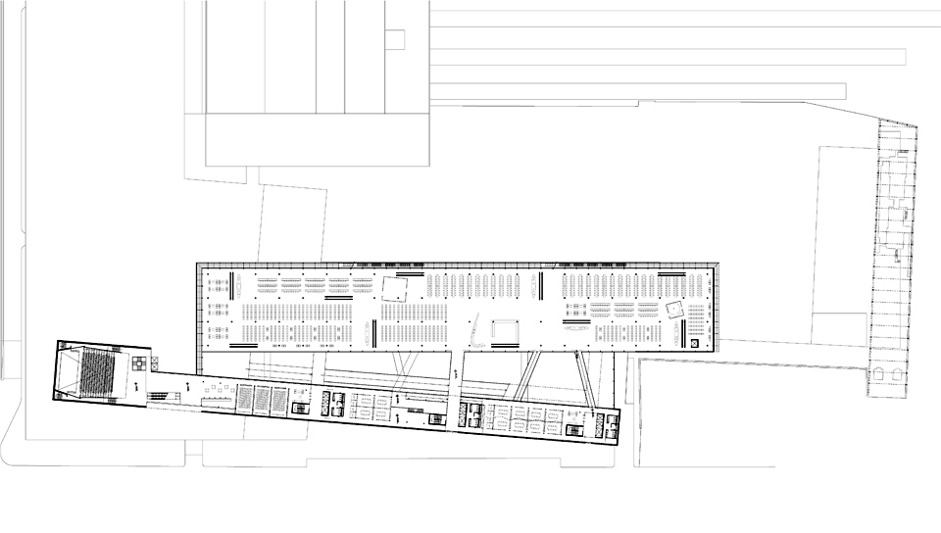
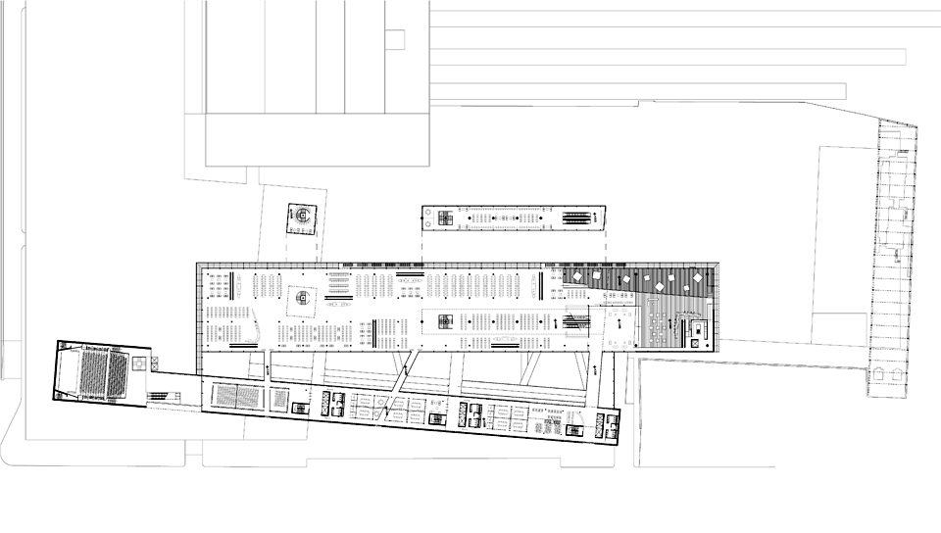
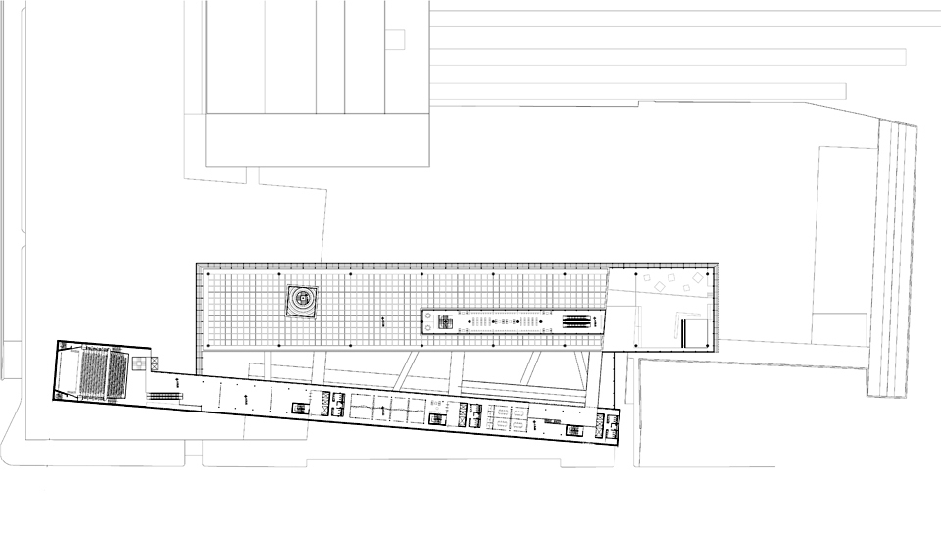
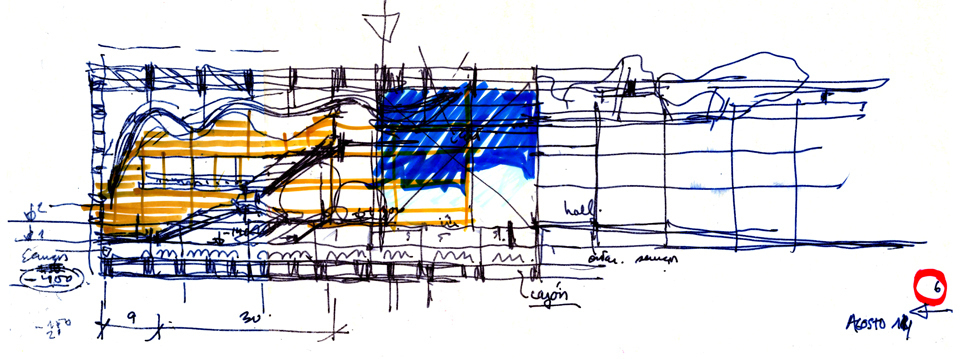
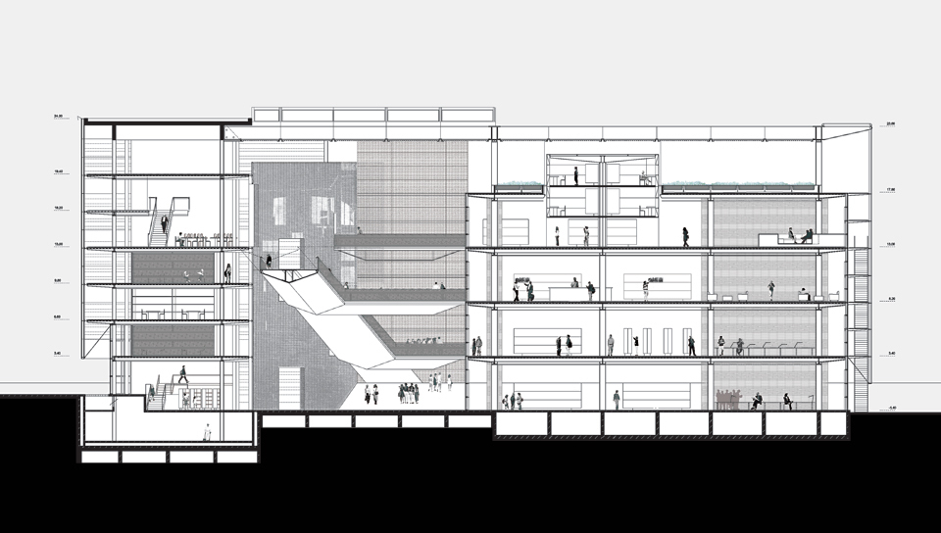
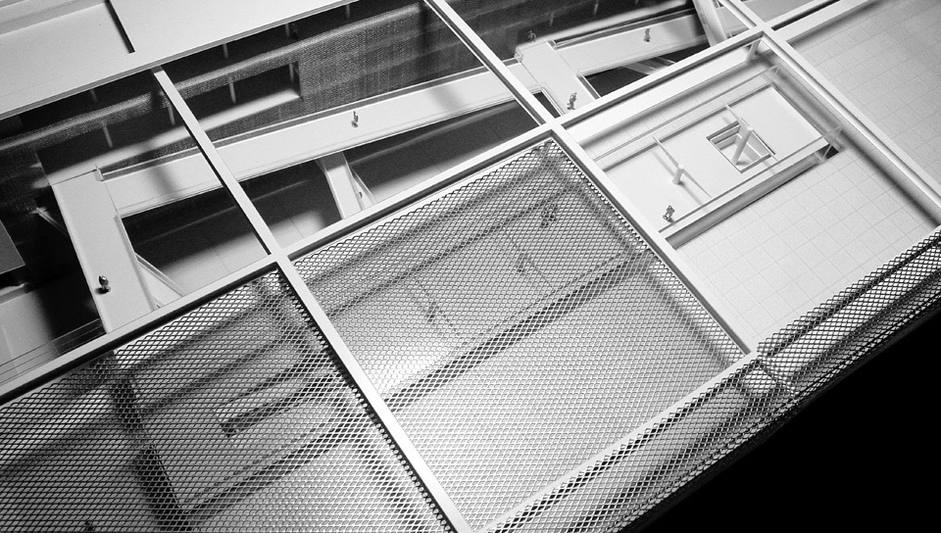
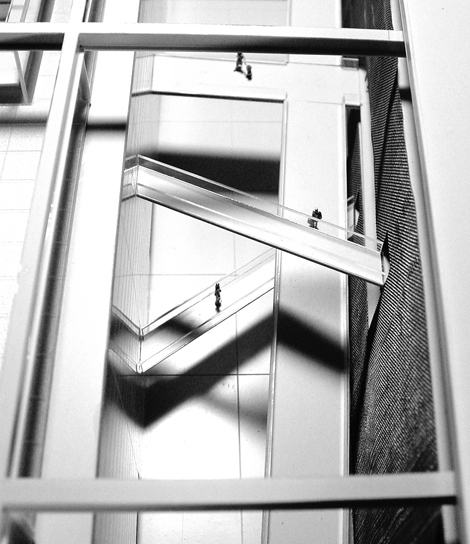
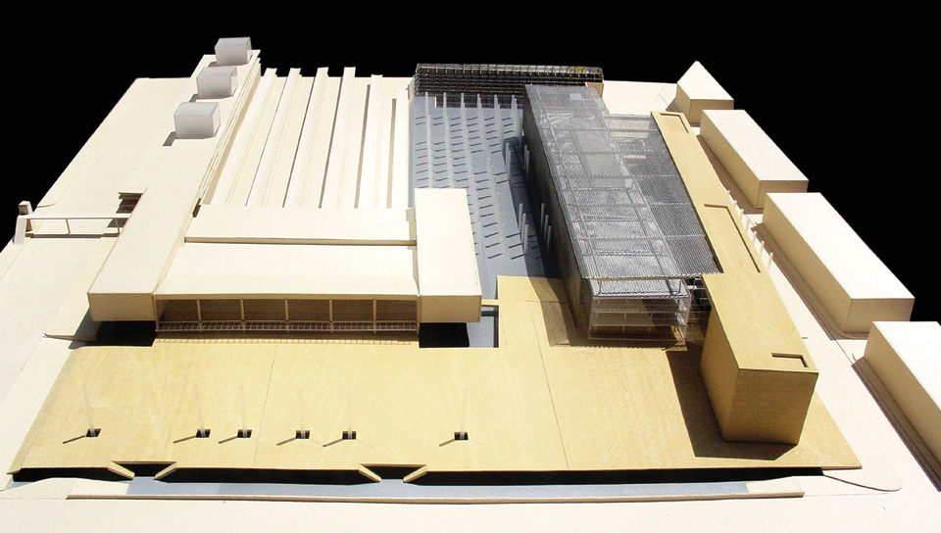
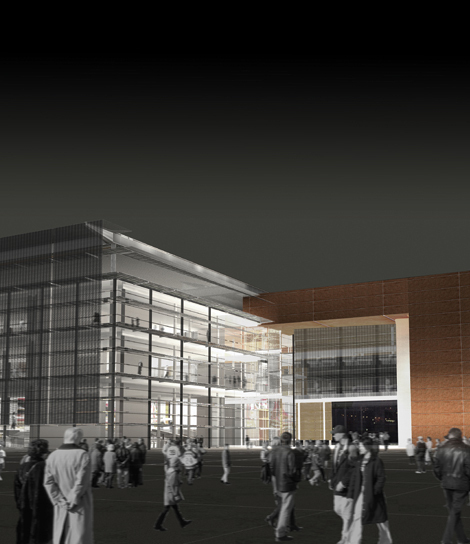
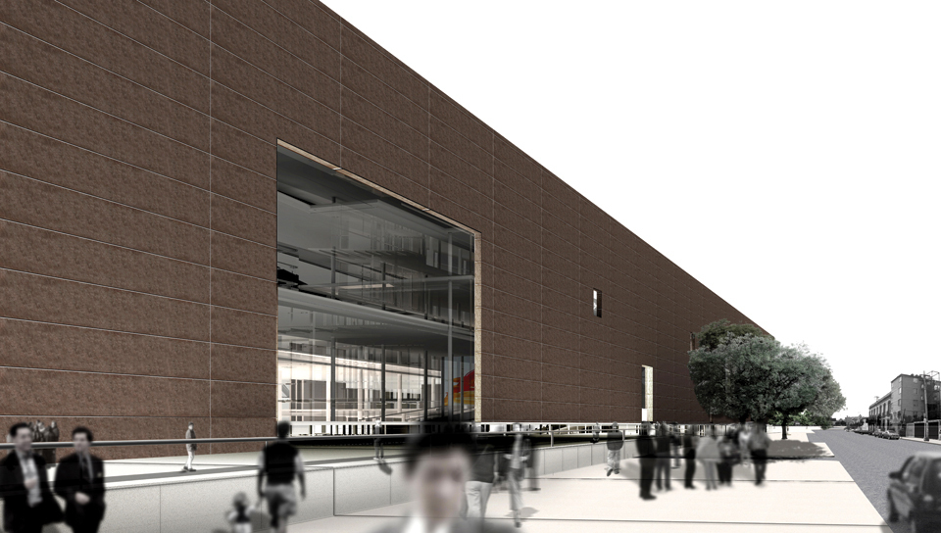
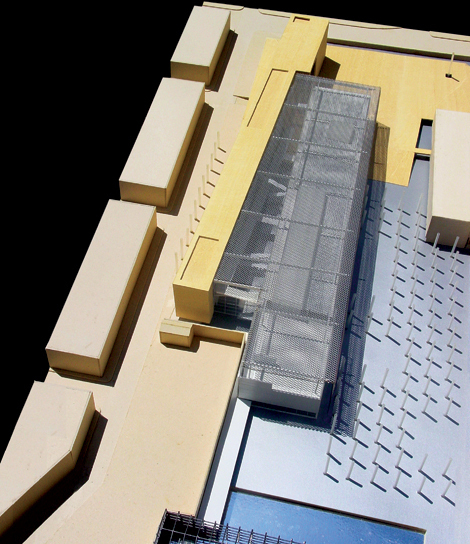
 Images
Images