Rio Claro - Railway Area


The general objective of Intervention Plan is characterizing the areas as regional centralities by means of reurbanization, taking into consideration private capital investment possibility together and its strategic character toward the set of actions of municipal interest.
General consideration
Rio Claro Municipality remains in such historical situation that it could be defined as the great opportunity due to its population growth prediction and upcoming urban equipment, such as technology centers, universities, industry, commerce and a very accentuated scenario of social advancement, added to a private initiative stress for new investments. The city offers over 600,000 m² of expectant-empty areas within its consolidated physical structure. Nothing more appropriate than assuming such areas as sectors of special growth as well as trigger points for transformation throughout the whole city.
According to international experience for over the last 20 years, it has been proven that meaningful city transformation did not result from generalist strategic masterplans, but from specific projects in strategic areas.
Description of Interventions for the Plan implementation
Besides the general considerations detailed above, other factors have contributed to define the intervention alternatives and the urban tool to be employed on the implementation of the railroad station areas, such as:
The land strategic location along with the central area, between Rio Claro Shopping mall and the Industrial District;
The area dimension and the property character (domain of the State);
The existing urban infrastructure in the surroundings, which must be analyzed;
The relevance of this area designated as cultural heritage of Rio Claro;
The current Strategic Masterplan guidelines (1992) meant for the railroad station area and its surroundings, as illustrated below:
The elaboration of studies for the creation of routes running along the railroad;
The development of viability studies for employing side lanes along the railroad line as alternative for facilitating the traffic flow toward the central area of the city;
Using the existing downtown railroad track line toward Cervezão as alternative to the avenue access and distribution;
Maintenance of the station access track;
Giving the station platform a new purpose preferably of educational or cultural character;
Giving 1B Street warehouses a new purpose preferably of educational or cultural character;
Using Fepasa’s idle area as a green space designated for sports and leisure activities.
The Strategic Masterplan Law Project (2006) guidelines for the railroad stations and surroundings:
The implantation of a park-like avenue comprising a bicycle route system along the Railroad branch line axis,
The importance of industrial activity to the municipality either when generating formal jobs or producing income.
The Project that consists in making good use of the land by relocating the railroad station may become the reason for the area occupancy, by means of private practices regarding the local industry (specially services as hotels, offices, convention centers, fairs and events, capacitating and technological developing centers, among others); and by means of public practices regarding educational social equipment, culture, green areas and leisure, which may be integrated with a central park, therefore qualifying both public and private activities. The project, which contemplates the definition of a railroad system internalized into the area and the enhancement of the railroad system in the surrounding environment, has also reserved a percentage of the area exclusively for residential use as to properly manage the existing infrastructure in the city center.
The main interventions in the Railroad Station area are:
Regional-scope park
The park will be the great intervention action of the project. It was designed in order to attract and qualify the residential use toward services and commerce. It also aims to value the entire intervention area and its surroundings, providing the central area of Rio Claro with a differential.
This great intervention is suggested by the project in an area of approximately 96,000 m², which comprises leisure, sports and cultural equipment; moreover, it promotes a competitive focus toward the entire area. Finally, the project includes the revitalization of the railroad station historic housings and employs the station in pursuance of new purposes of collect interest.
Areas of high territorial density
Implantation of a high-density area, limited to the intervention sector, in order to develop a new form of city production by inducing a controlled intensification of urban areas, given that environmental protection areas constitute a limiting factor in the territorial enlargement.
Road, bicycle and pedestrian systems
Interconnection of local and regional character in order to improve accessibility within the intervention area itself and its close surrounding, as a means of:
Connecting with the surrounding road framework trough the continuity of the outline of the existing routes, and through the restructure of the old railroad domain area, in order to implant a wide north-south avenue, with elaborated greenery and landscape;
Transposing the proposed park through bridges into strategic places, such as 20 and 20A as well as 12 and 10A avenue connections; therefore permitting the continuity of city road network;
Delineating adjacent bicycle lanes along the proposed routes as to establish an all-embracing network in the city in order to promote alternative means of transportation capable of easily displacing people throughout the city;
Implanting a network comprised of new alternative pathways – of small size – for the pedestrians and cyclists inside the park and in the surrounding squares, providing the intervention area with internal connections and its integration into the public transportation system.
Transference of the Municipal Palace
The project reserves a specific area for the Municipal Palace implantation, its Secretariats and the Municipal Govern Headquarters, therefore establishing the new centrality with functional installations, parking areas and architectural features capable of providing the population with representativeness and self-esteem.
Location:
Rio Claro, SP
Data:
2008-2009
Client:
Rio Claro City Hall
Intervention area:
30 ha
Architecture and Urbanism:
VIGLIECCA&ASSOC
Hector Vigliecca, Luciene Quel, Ronald Werner Fiedler, Neli Shimizu, Ruben Otero, Thaísa Fróes, Adda Ungaretti, Gerônimo Stéfani, Ignácio Errandonea, Pedro Guglielmi, Fabio Pittas, Paulo Serra, Luci Maie
Urbanism and legislation consultant:
Caroline Bertoldi



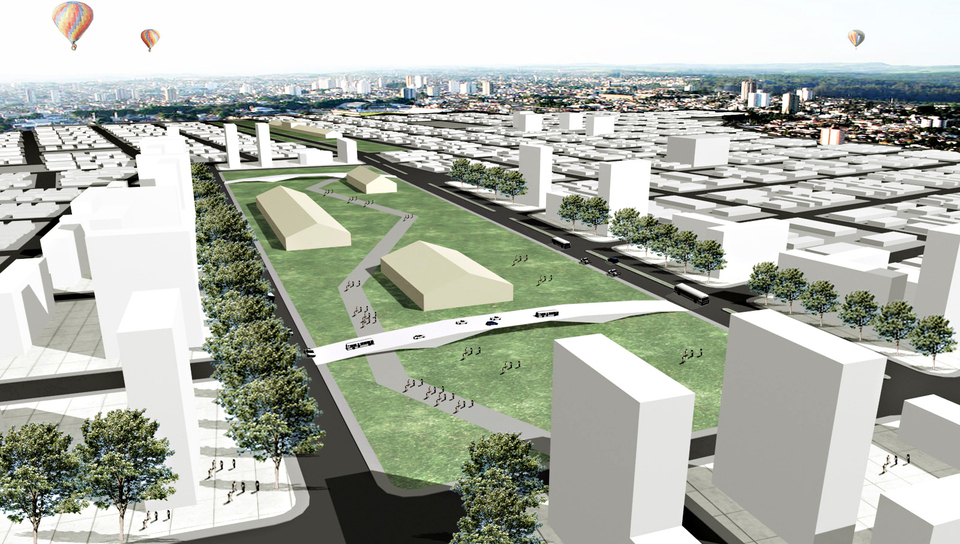
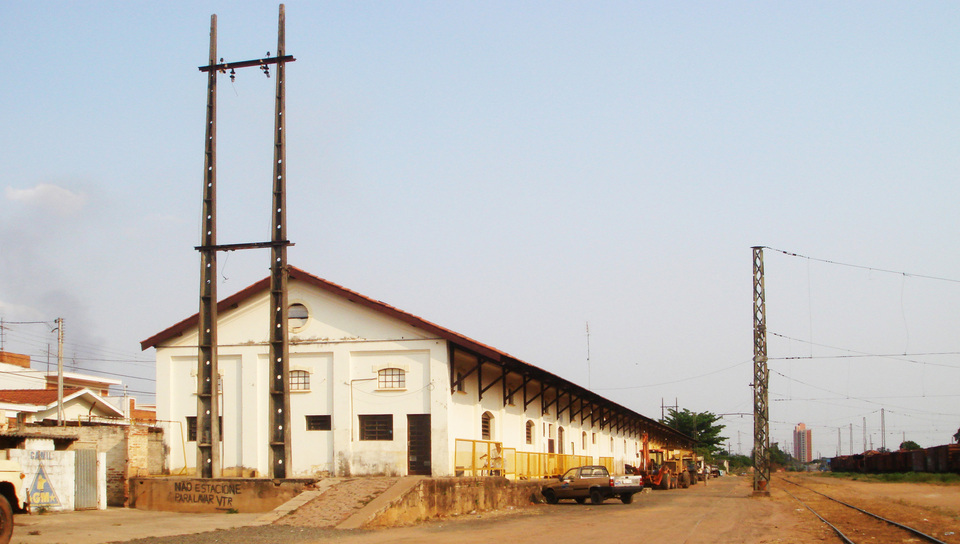
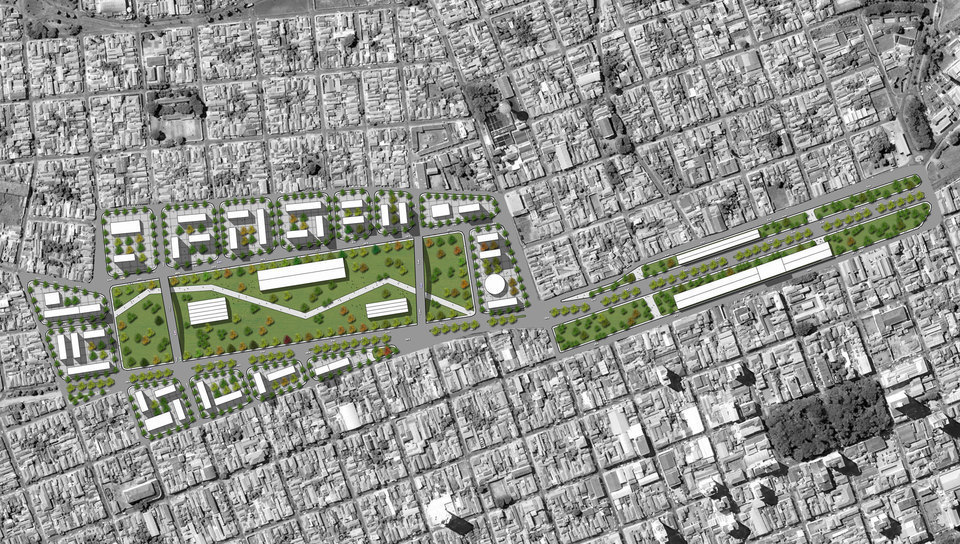
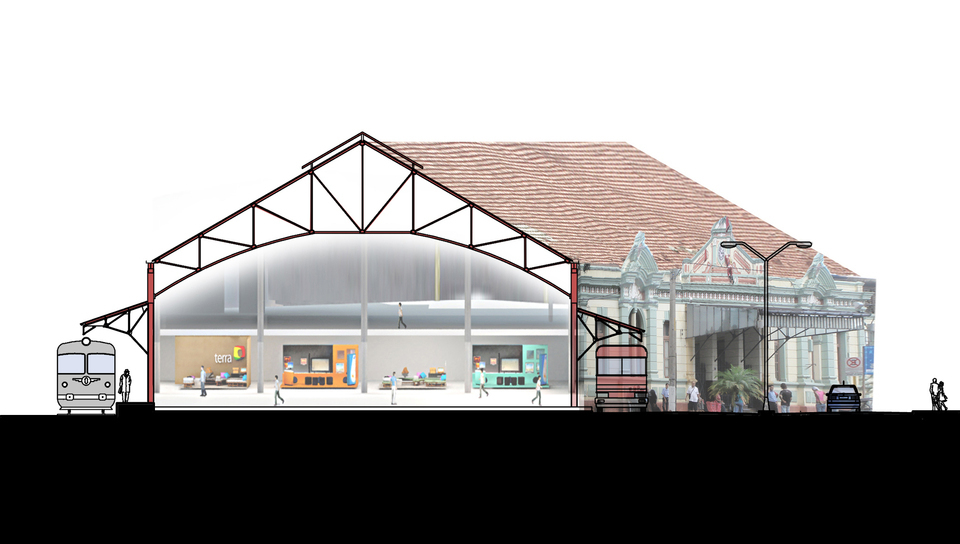
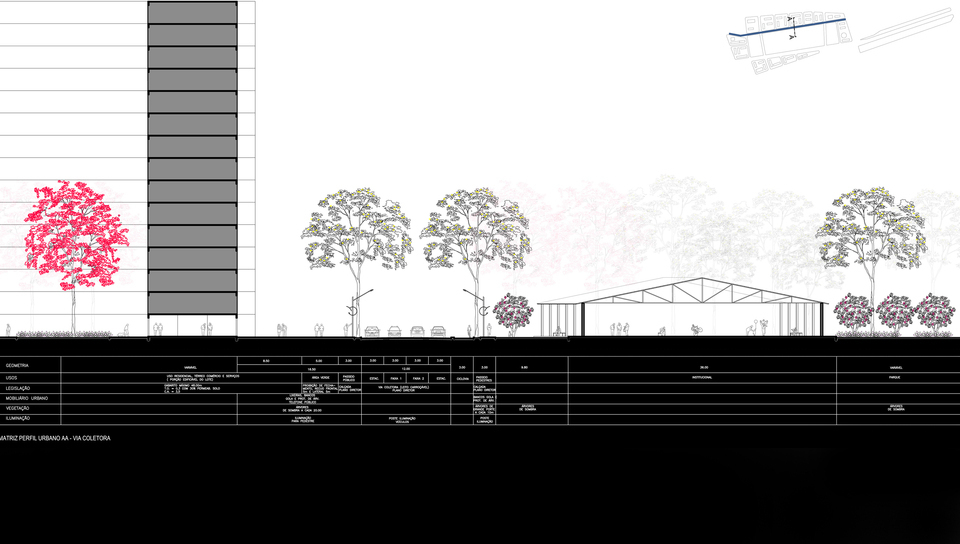
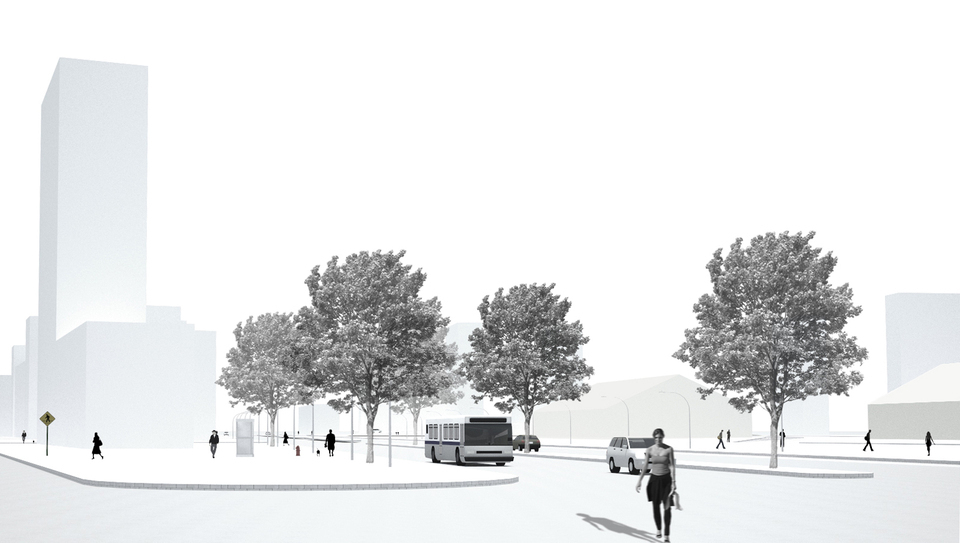
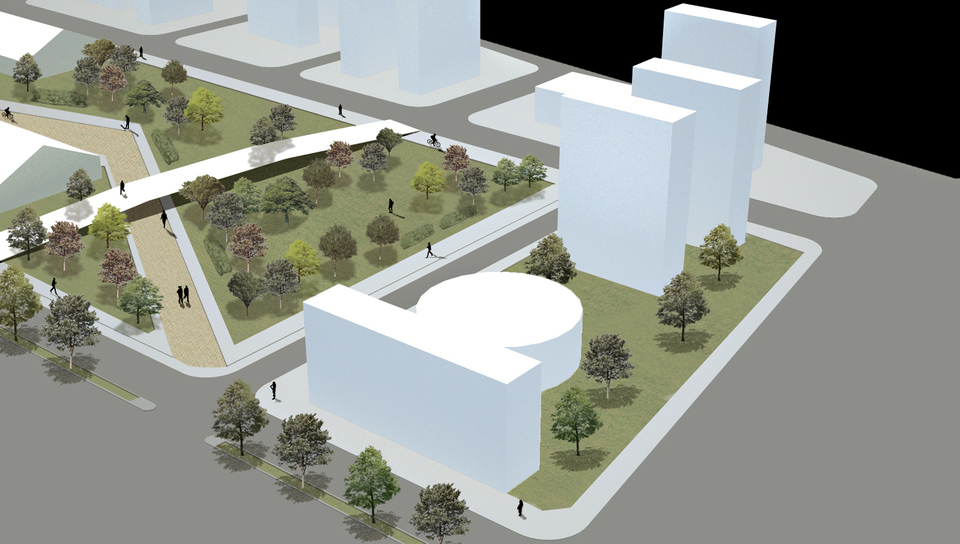
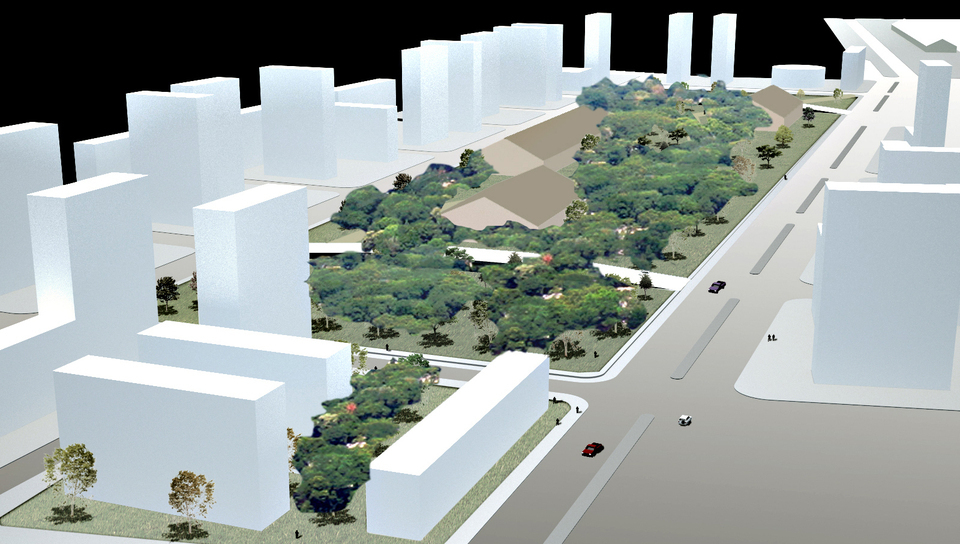
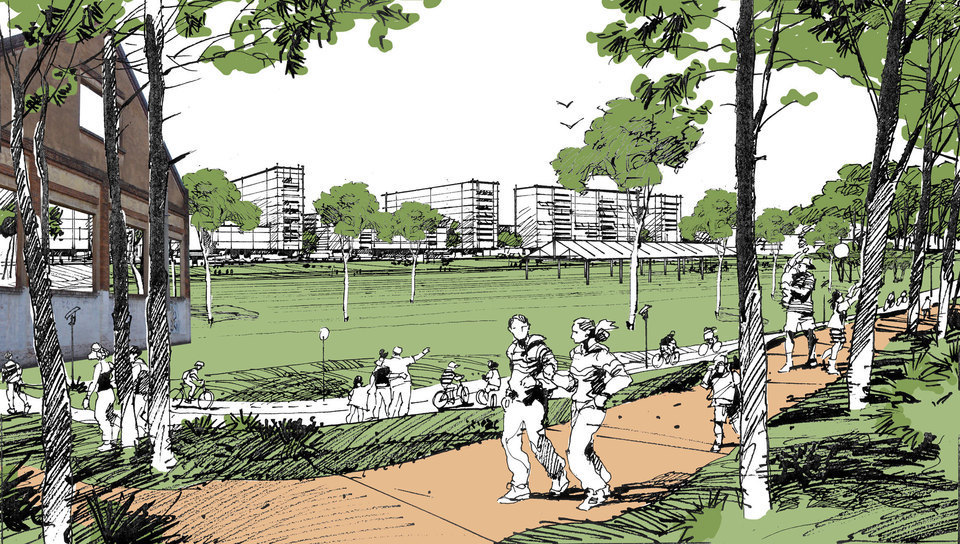
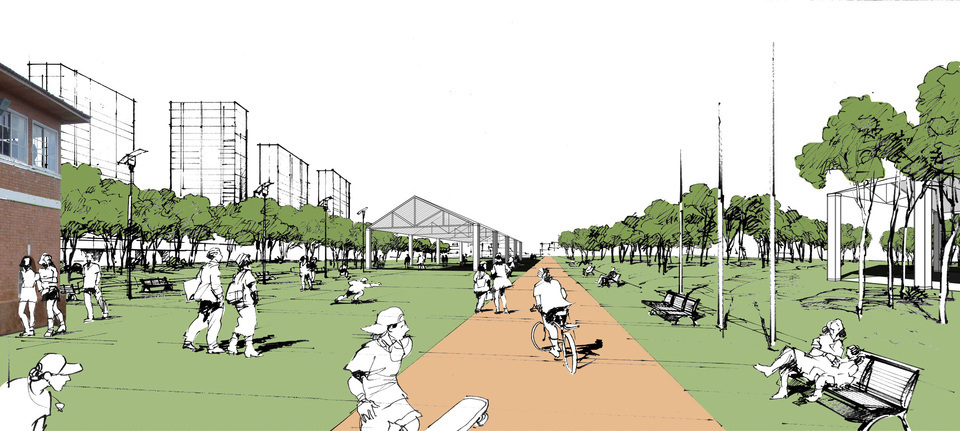
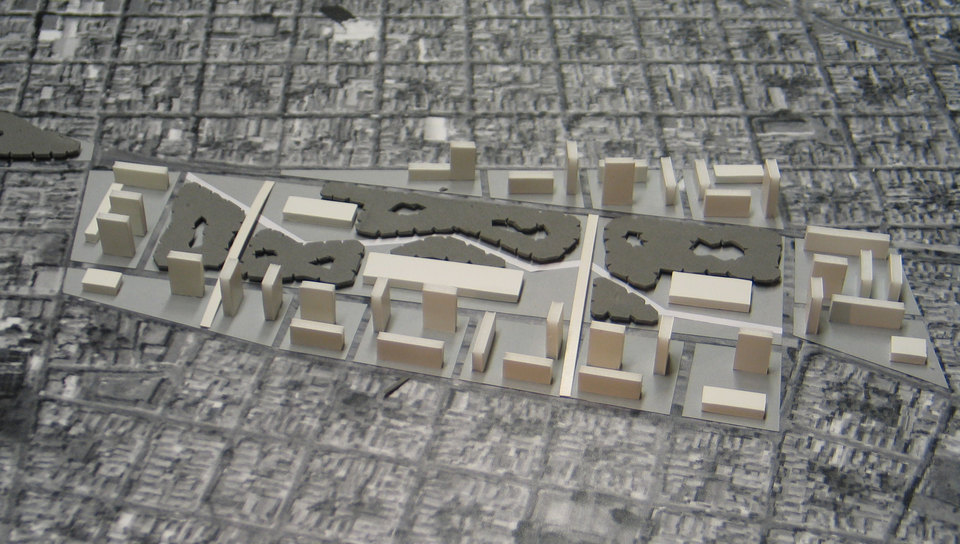
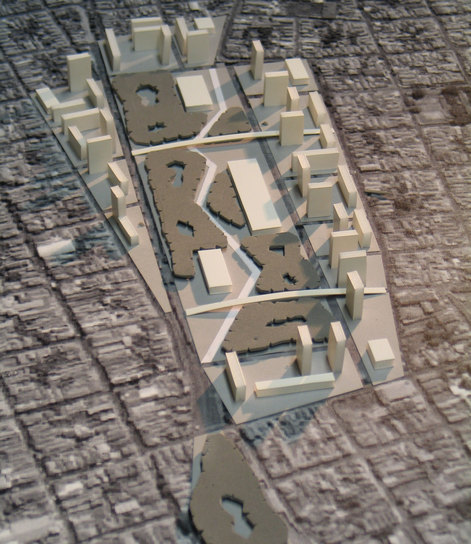
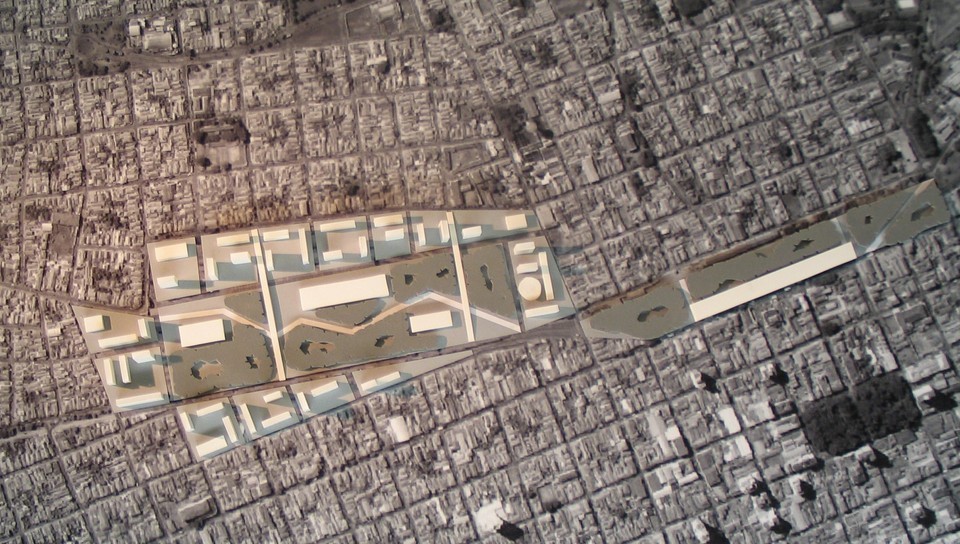
 Images
Images