Olympic Port


The proposals for the Olympic Harbour Competition in the city of Rio de Janeiro were supposed to include a design for the harbour area and for the support facilities of the Olympics. These facilities included lodging for the press and judges, a hotel and a convention center. We believed it would be best to place these facilities on the unfolded areas of the main intervention site.
We figured that the urban and architecture projects would be able to stimulate many transformations and contribute to the vitality in several areas of the city, especially in the scale of this competition. However, we believe that projects as these cannot turn the sites into detached areas from the city in the future.
The site plan emerged from three programmatic and morphological situations: firstly, the living quarters, the larger portion of it, defined by the peripheral public square and the towers, which are responsible for the transition into the proposed park. The housing typologies would be able to be transformed after the Olympics, being adaptable to the daily lives of local families.
The second area is meant to be the central one, which would be the only area to present a metropolitan scale, being composed of hotel, convention center and all of the support administration quarters.
In order to articulate these two main spaces, overcoming physical boundaries such as the Francisco Bicalho Avenue and the Mangue Canal, a third morphology was formed by structures of human condensation, such as footbridges, squares, patios, promenades, parks and cultural spaces that act as significant urban elements, able to offer a mobility network and leisure areas.
The proposal can be seen as an urban engine for the entire area. Part of the combination of the new built scale and the existing surroundings, composed of strong geographical and landscape features, the proposal suggests creating areas that can expand the use of these natural spaces and improve the entire urban area, providing clear and inclusive connections between new and existing elements.
Convention Center and Exhibition Spaces
The Convention Center was conceived as a focal point — a great solid volume— in the axis from the sea to the South District. It is integrated with the hotel and it can be accessed through the main square, the Francisco Bicalho Avenue as well as the footbridge over the canal.
Consistent Void: the Centrality Square
The public urban spaces are the ones that gather and integrate the most important functions of this master plan. They also offer connections to the existent public facilities, keeping its dimension consistent with its surroundings.
The ground level of the square would unfold in three dimensions, housing meeting points, open air concerts, exhibits, bars and so on.
Interconnection: an Urban Thread
The footbridge was conceived as a threading element, connecting pedestrian pathways between existing and new structures. It was intended to sew together several fragmented urban elements: the Francisco Bicalho Avenue, the bus terminal and the new park over the Marechal Hermes Street, creating a visual connection to the centrality square and to the residential park. It also includes a covered moving walkway, a bike lane, widened sidewalks and vegetation.
Habitats-Parks
This area was designed over a grid of 80 × 50 m with internal communal patios. The facade to the General Luiz Mendes de Moraes Street is established as a commercial and service based axis that happens on the ground floor of the buildings. The new 90 m high towers would be located in the intersection of the city grid with the Park, creating an interface.
This entire area would have its housing units adapted for future post-olympic use by local families.
Recreational Void: a Public Park
The public park was composed of a green area and leisure facilities.
On the West limit of the park, one can see the back facades of the historic buildings on Pedro Alves Street. This interface can create a commercial connection to the park and stimulate a dynamic interaction.
Location:
Rio de Janeiro, RJ
Year:
2011
Client:
Rio de Janeiro City Hall
Intervention area:
150.00 m²
Competition:
National Competition
Architecture and Urbanism:
VIGLIECCA&ASSOC
Hector Vigliecca, Luciene Quel, Ronald Werner Fiedler, Neli Shimizu, Caroline Bertoldi, Pedro Ichimaru, Kelly Bozzato, Bianca Riotto, Fernanda Trotti, Sergio Faraulo, Paulo Serra, Luci Maie
MAPA
Aldo Lanzi, Andrés Gobba, Diogo Valls, Emiliano Etchegaray, Ken Sei Fong, Luciano Andrades, Martín Pronczuk, Matías Carballal, Mauricio López, Rochelle Castro, Santiago Saettone, Silvio Machado
Photographs:
Leonardo Finotti



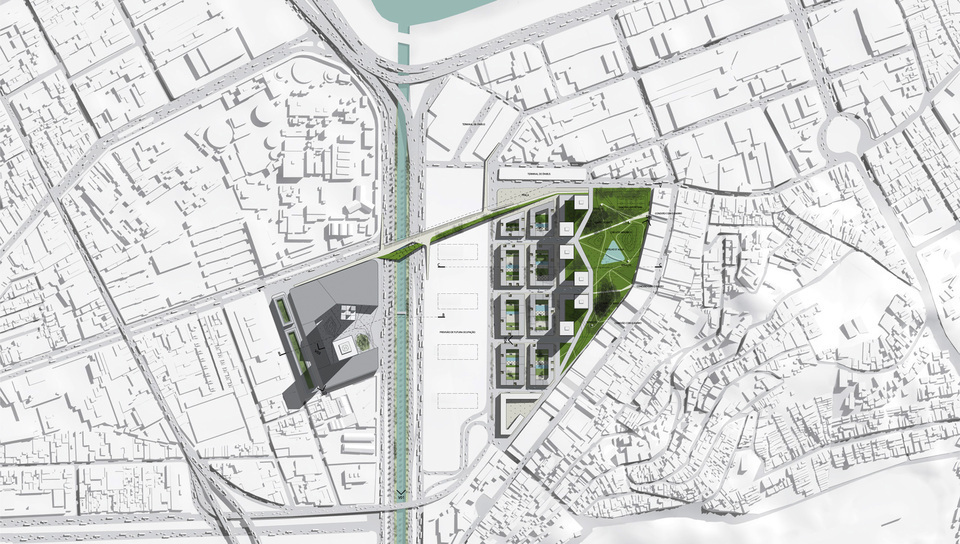
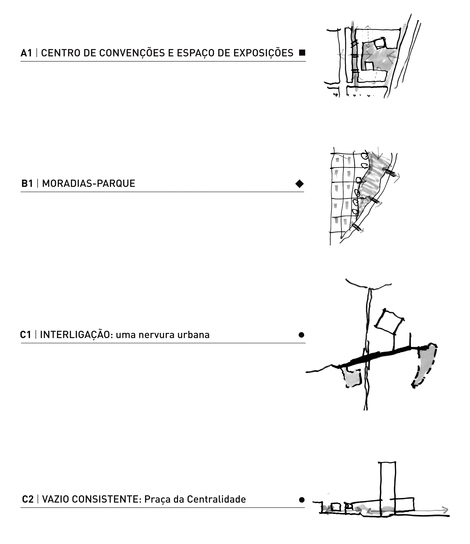
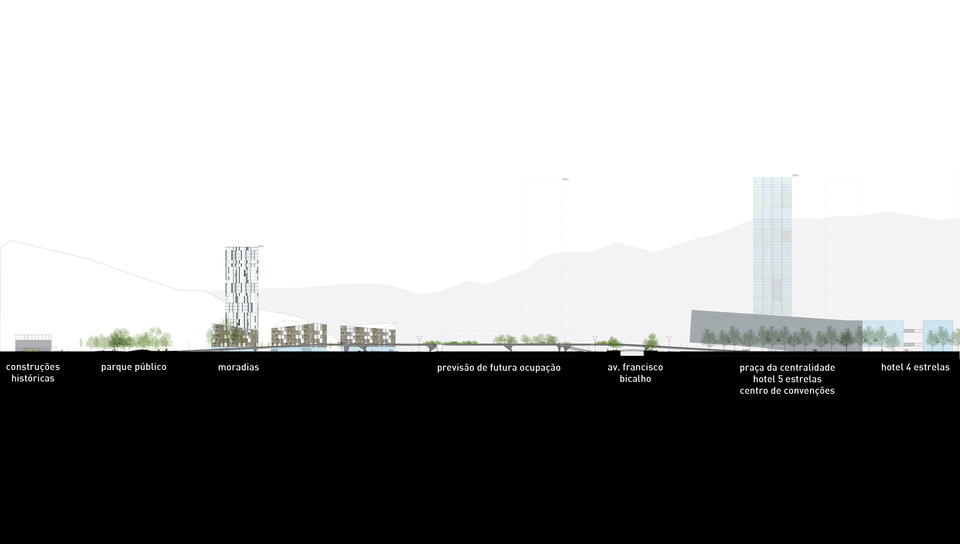
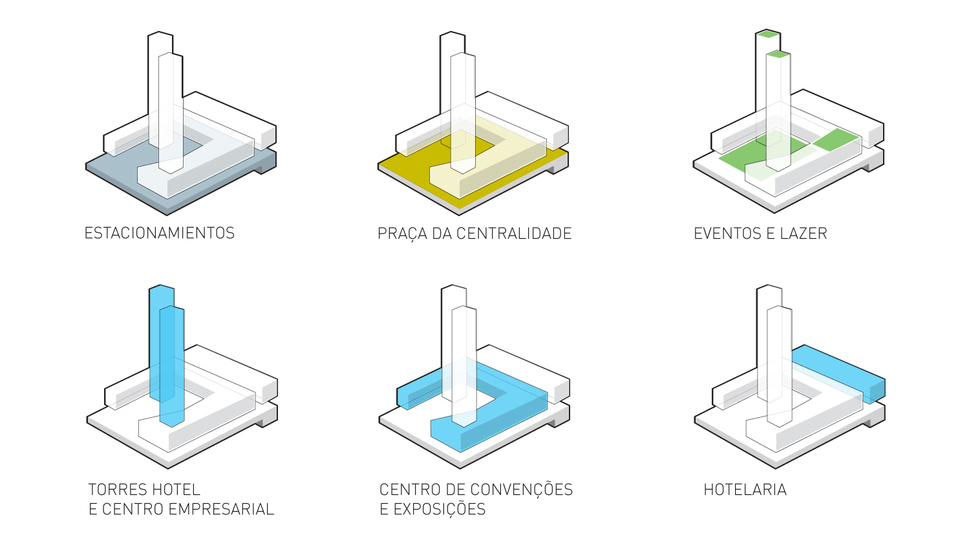
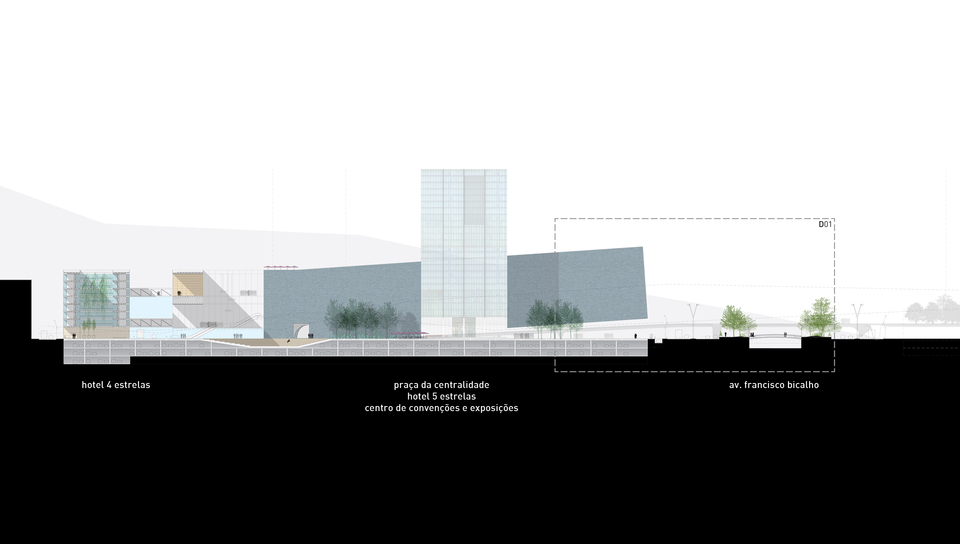
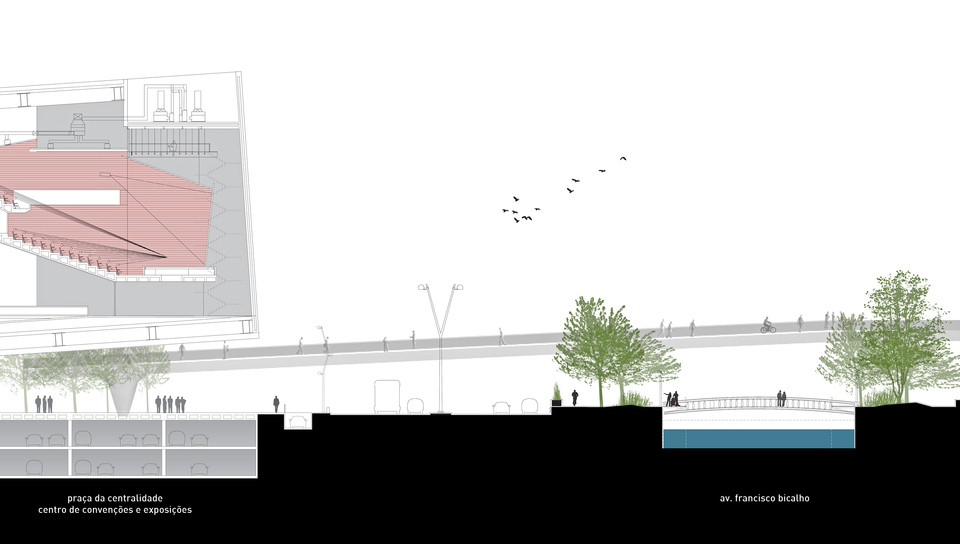
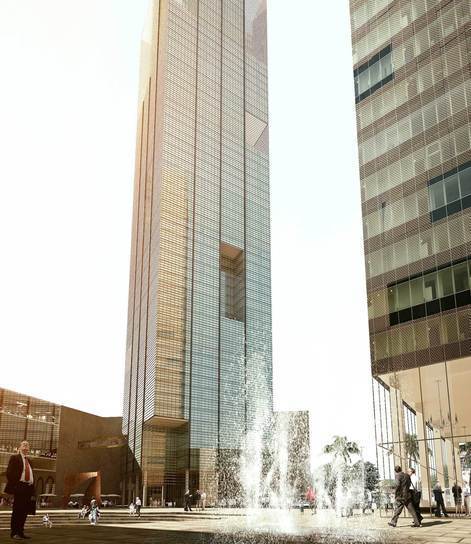
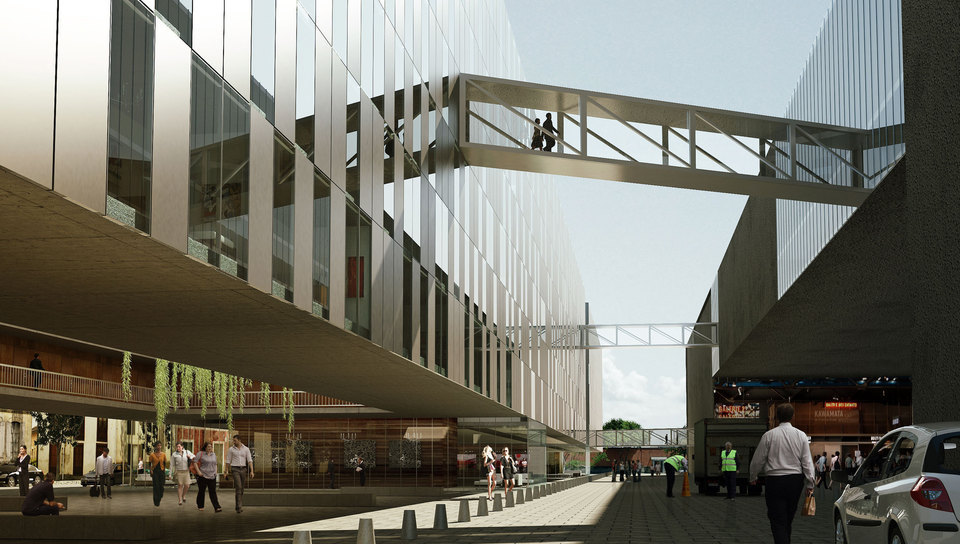
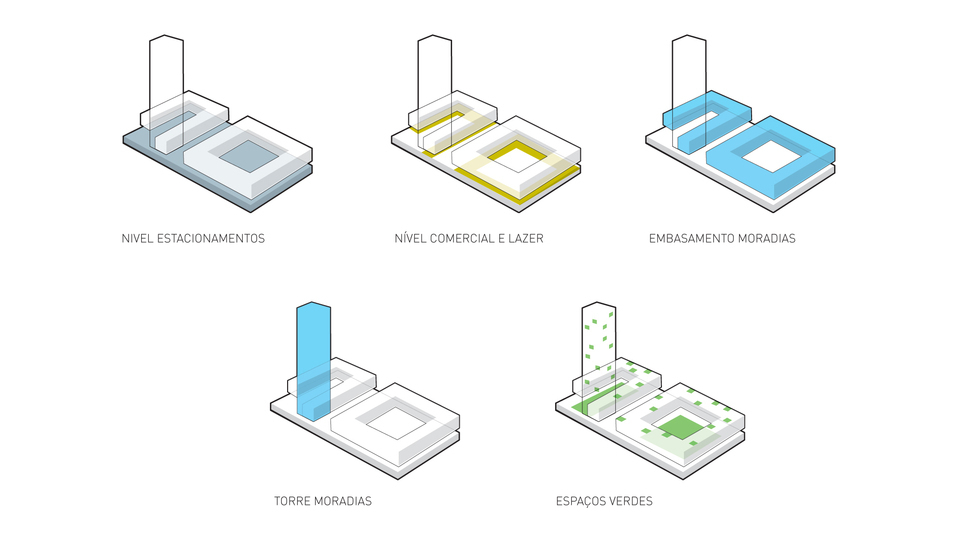
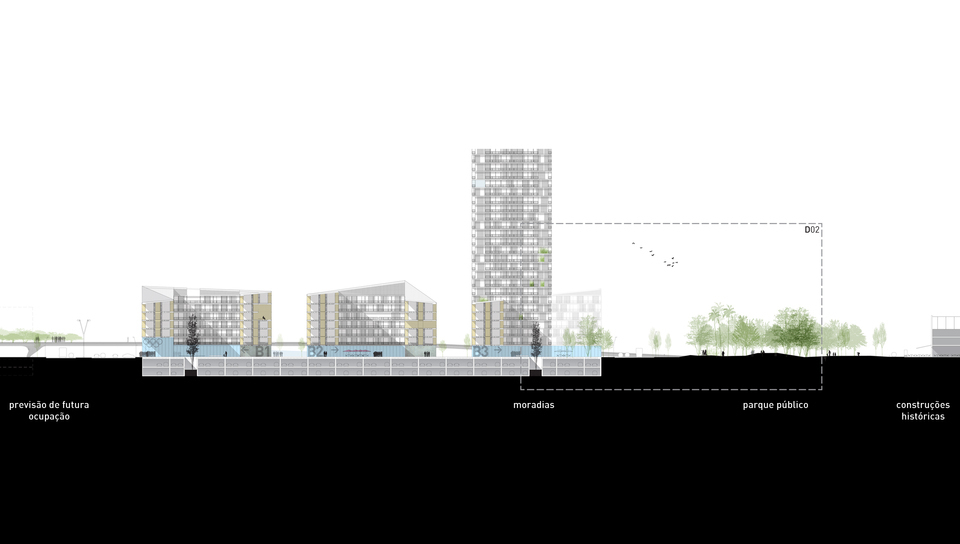
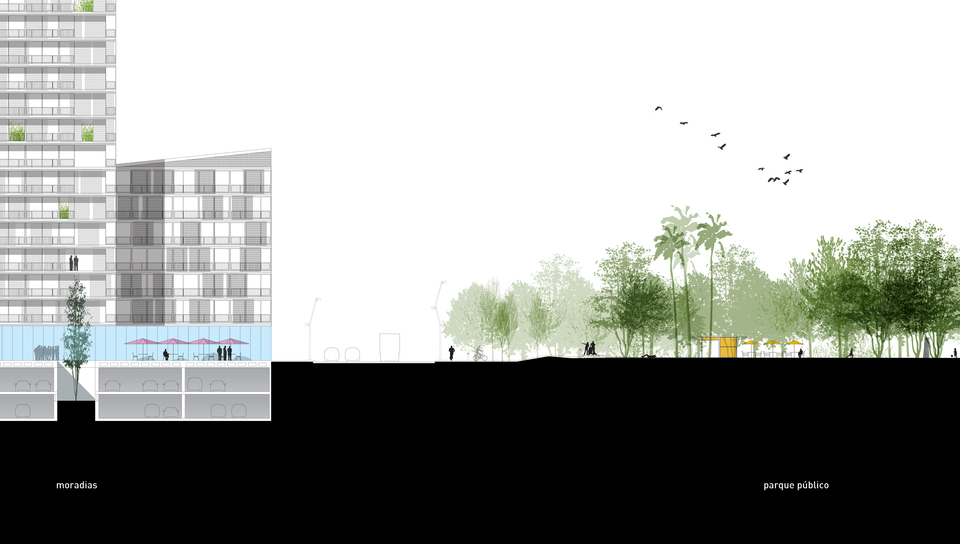
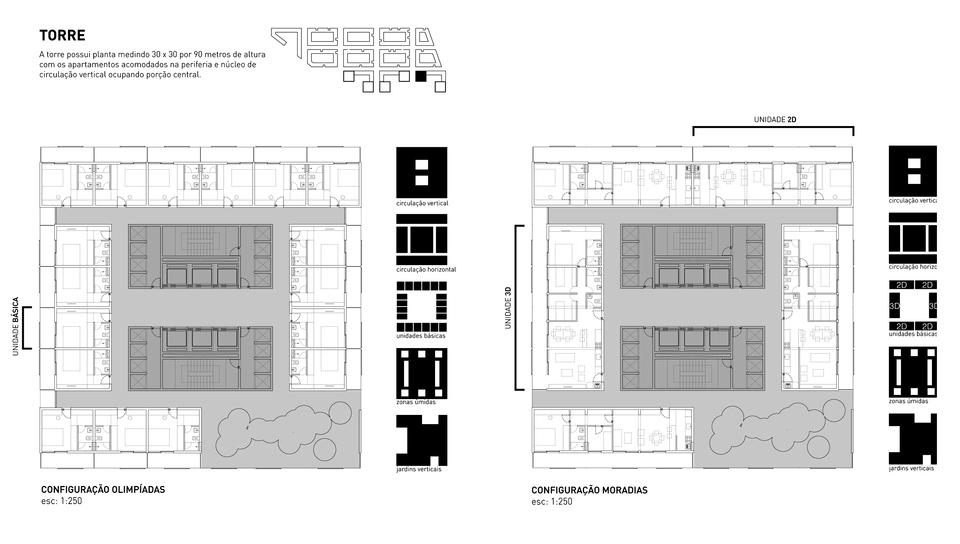
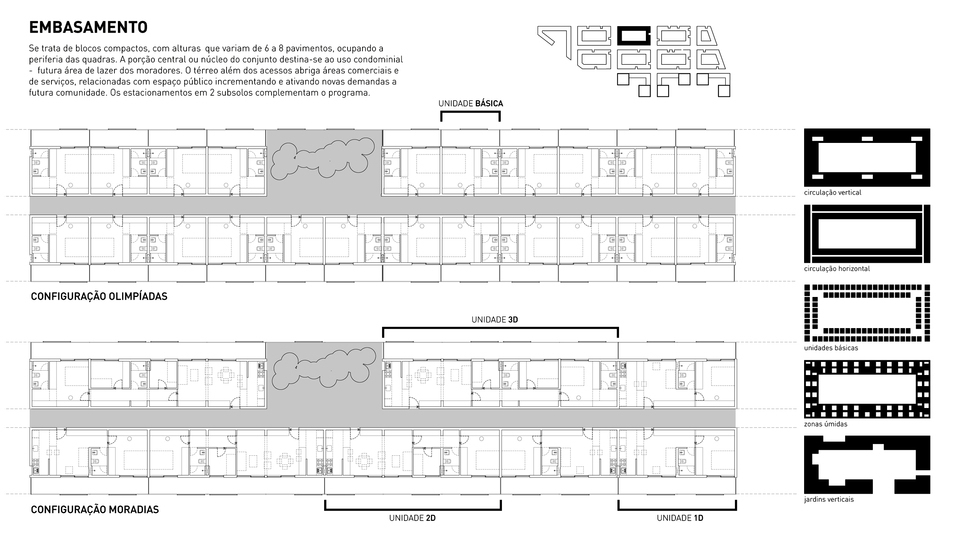
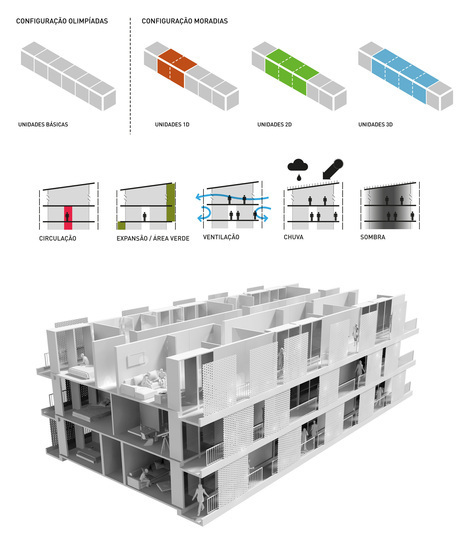
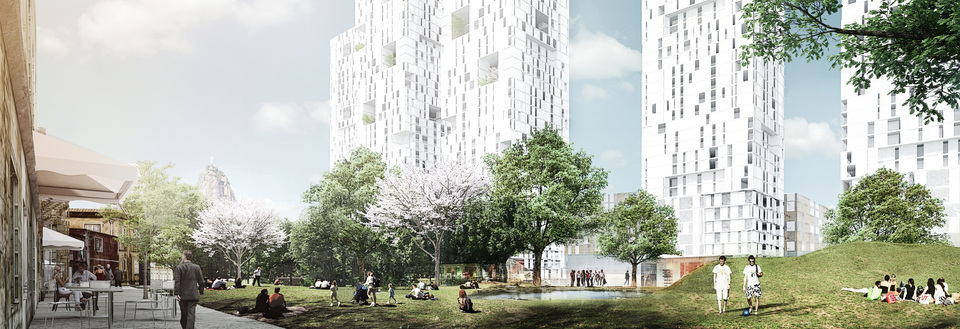
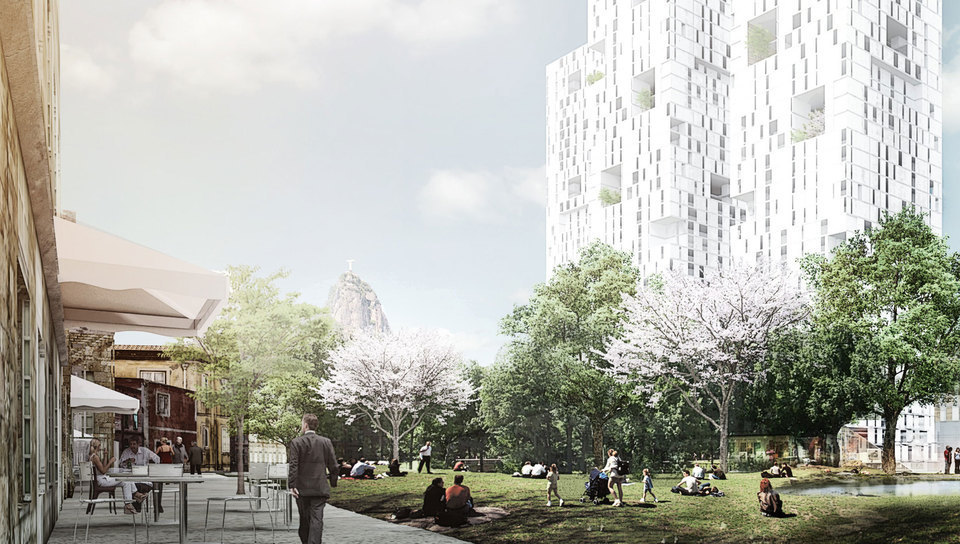
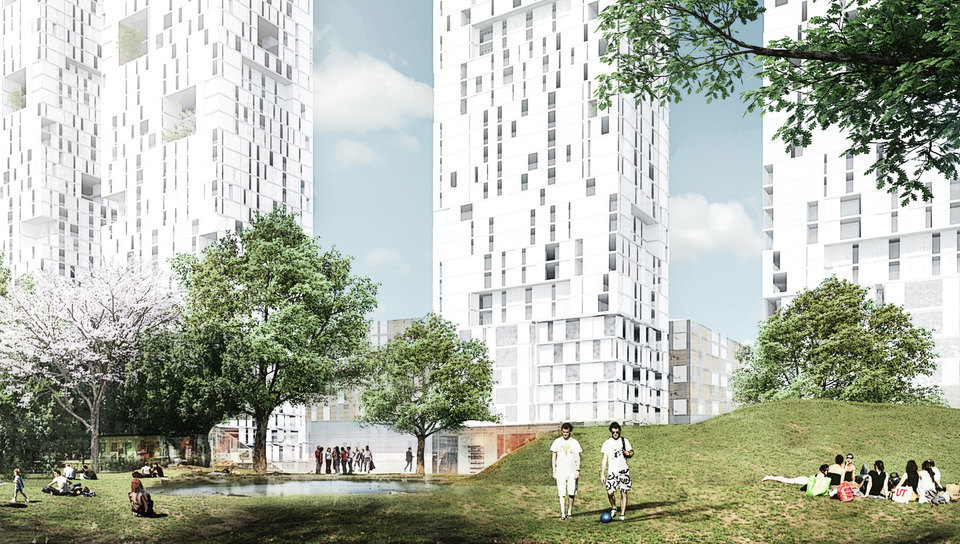
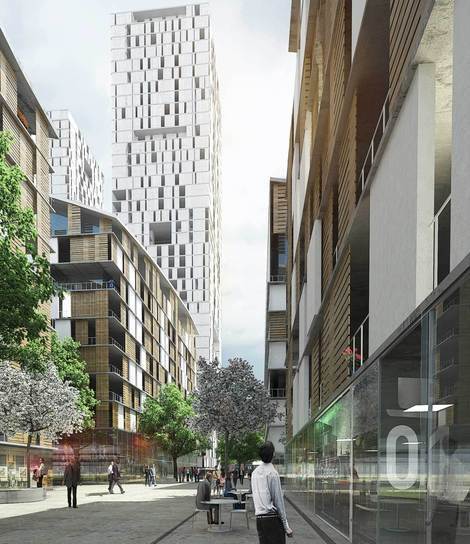
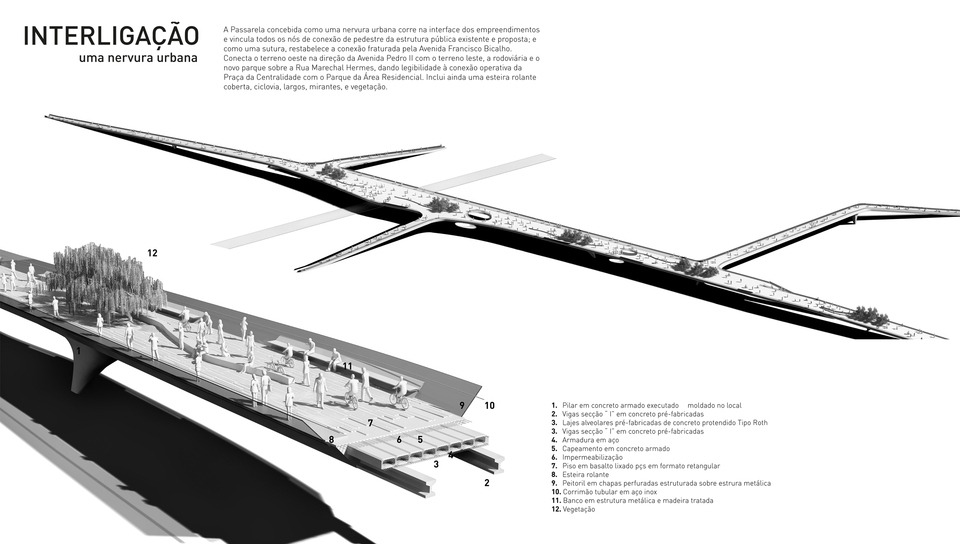
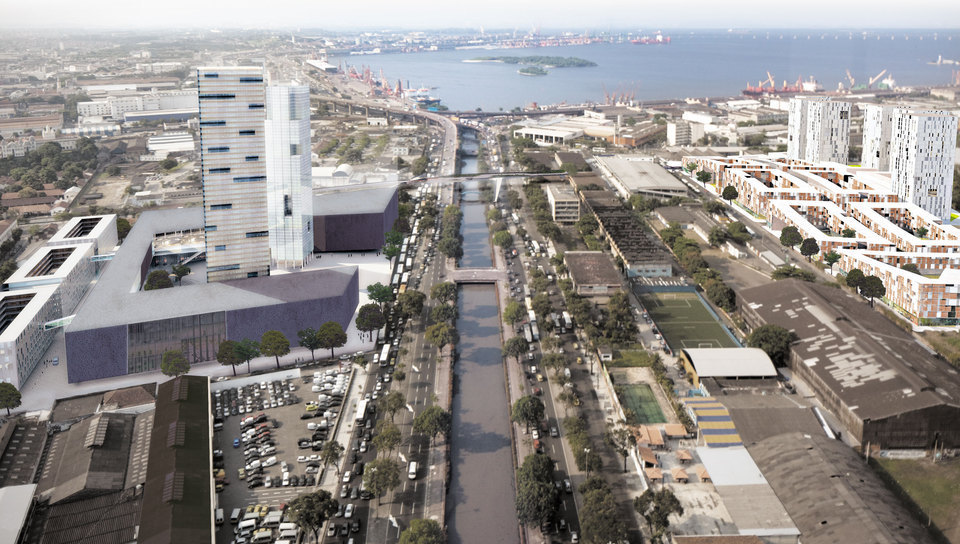
 Images
Images