National Library New Building


“An unjust man says the nonsense is normal in the Library and that the reasonable (and even humble and pure coherence) is a miraculous exception.” Jorge Luis Borges, The Library of Babel.
REACTIVATION OF AN URBAN TERRITORY
The project the construction of a “urban cluster”. This expression that has no reference to a kind of empty formalism. Instead, the urban design that this project proposes with its multitude of ramps and intersections – together with its public walkways and elevators – aims to transform a potent territory with a clear sense of purpose that enables, motivates and induces different people relations and fluxes.
In a wider scale, our ideal goal is to create a knot of urban regeneration that integrates infrastructure services, communications, in accordance with the regulation’s area. As an element of urban design, it will be given priority to public transport around Gamboa’s area from the Rio Maravilha master plan, as the VLT on Via Binario.
It was adopted the strategy by splitting the functions sectors in blocks as independent “families”: the two side blocks and the central block. Thus, each one will have particulars in spatial and in structural, even if the end they form a unique body.
Two side blocks East and West are interrelated through a integrator central space on the ground floor as a cuore, where they settle major communications and fluxes, especially for pedestrians: vertically through ramps, escalators and elevators; and horizontally through walkways.
Our conception does not predetermine fixed or unique walkways, such as conventional static libraries. Here the ways always open possibilities for others, but with clarity and readability of destinations, a real pleasure for the flaneur.
Thus, this architectural design is for a library in favor of a dynamic gestalt: there is no only one literal amount of isolated components, but the establishment of an internal dialogue where each element depends on the structure of all entire building. We do, however, the possibility of build them independently to finally aggregate form the city.
Multiple objectives was described as active design process elements, but also it was taken into account the relation between the final form and the landscape, and how the building will manifest and qualify the new public space and also will transform the existing area.
In the end, we will always have a solid, fixed and an active body which should manifest itself as an urban symbol to be identified and adopted by the population.
THE SITE ESTABLISHES AN ARCHITECTURAL HYPOTHESIS
A WORK APPROACH SELECTED
Our strategic approach does not accept the direct transfer of a program, affirming its interpretation. We have established an analysis taking into consideration the site and a critical reading of the competition brief.
Values of urbanity: a commitment for a first action in this renewed territory is established by the new horizontal library in relation to the site’s geography and landscape.
Urban relation on the process scale: a phasing building strategy sets appropriate and proportional actions for each construction part, from the existing building to the surroundings.
Strong functional arrangement established through an internal integration of all library internal sectors and with a dialog of the surrounding public spaces.
Parking lots disaggregation: separate from the main building they provide security to the library. In addition to rationalizing the construction stages and economic feasibility, as an outsourcing business possibility.
Establish an architectural reference: we do not seek the visual impact of a flamboyant object, which is always linked to the arrogance of an exaggerated individualism. We start from the idea of an active public space with high connectivity.
Aggregate shape for the future: within the multiple goals that trigger our design process, is the material manifestation as the final form, since it may qualify and value new public spaces and induce the future shapes and uses of the surroundings.
Induction strategy: The proposal aims, along with the Master Plan of the Porto Maravilha in Gamboa sector, a design reflection on a privileged front and in dialog with the city. The proposed architecture, in its site plan and its public spaces, indicates strategic guidelines to a future real estate development.
To create that distinctive image, we think that an architectural design does not have to address a single question, but have to manifest and generate others.
Location:
Rio de Janeiro, RJ
Year:
2014 – in progress
Client:
Rio de Janeiro National Library Foundation
Intervention area:
12.000 m²
Built area:
25.000 m²
Competition
National Competition, 1st Prize
Architecture and Urbanism:
VIGLIECCA&ASSOC
Héctor Vigliecca, Luciene Quel, Ronald Werner Fiedler, Neli Shimizu, Caroline Bertoldi, Elaine Silva, Angélica Larocca, Carlos Collet, Carolina Passos, Cíntia Castro, Dalmer Ordontis, Daniel Pizzocolo, Hernani Paiva, Kelly Bozzato, Leandro Leão, Marina Piccolo, Natália Tanaka, Paula Romagnoli, Pedro Ichimaru, Rebeca Grinspum, Paulo Serra, Luci Maie, Arielli Siqueira, Laryssa Cardoso.
Steel Structure:
Flávio D’Alambert
Plumbing and eletric installations:
Lumens
Air conditioning system:
DW Engenharia
3D Model:
Bhakta Krpa



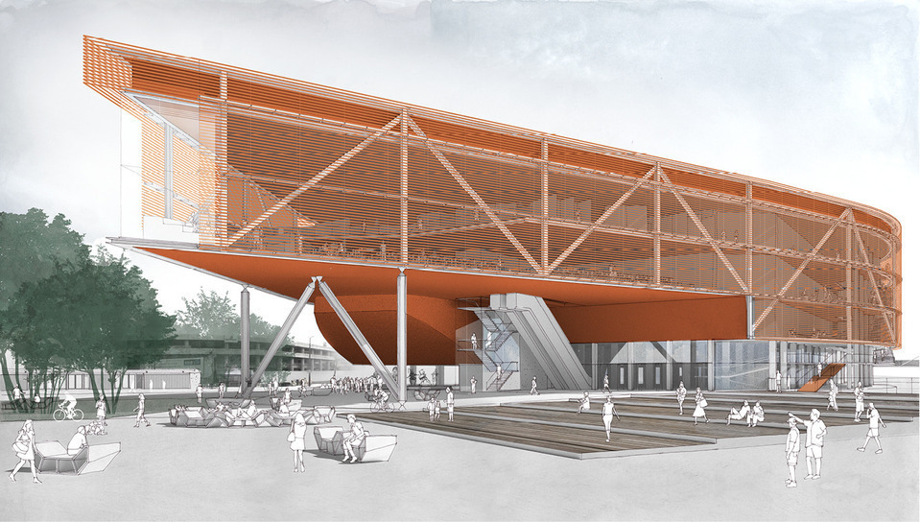
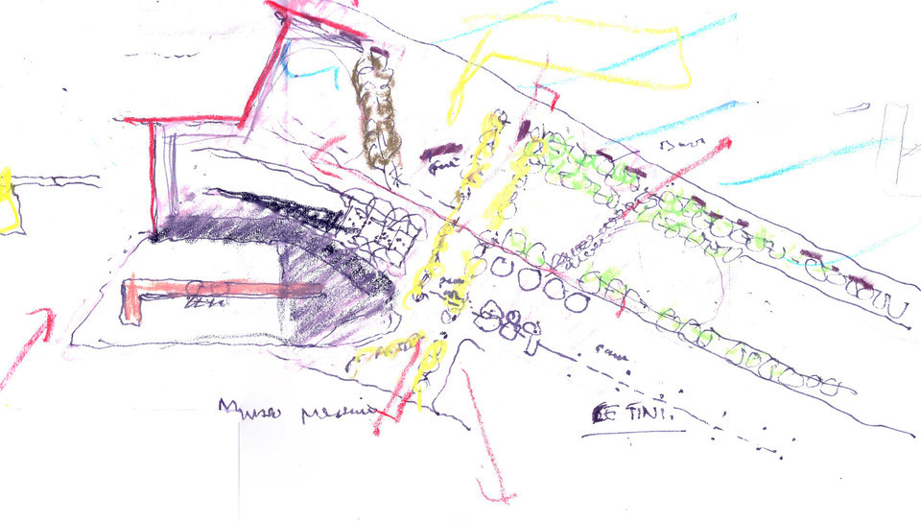
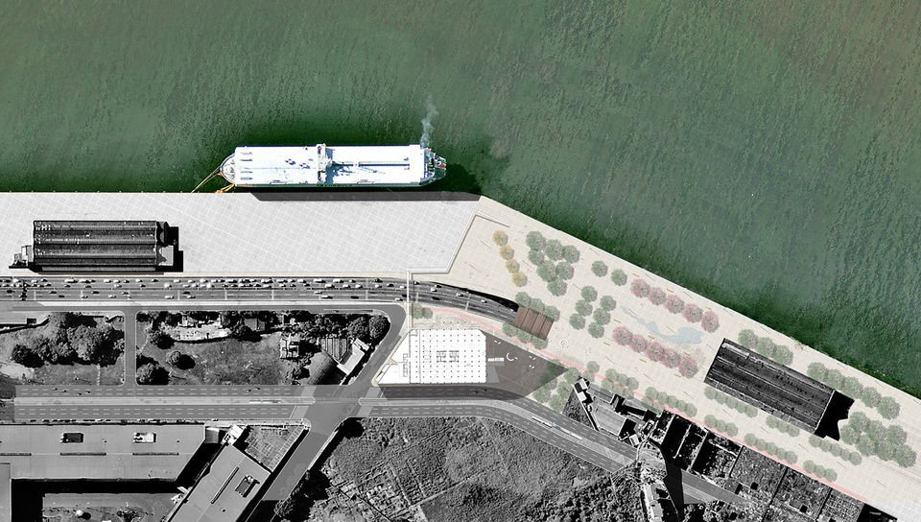
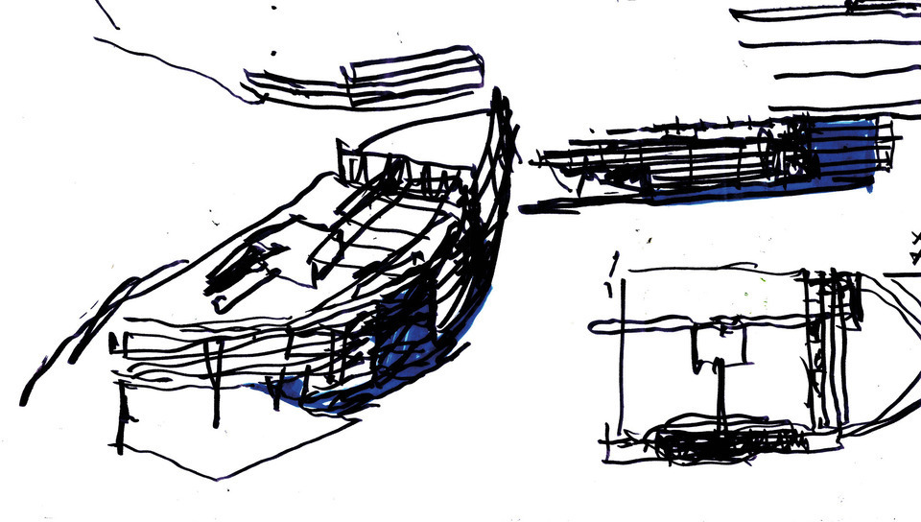
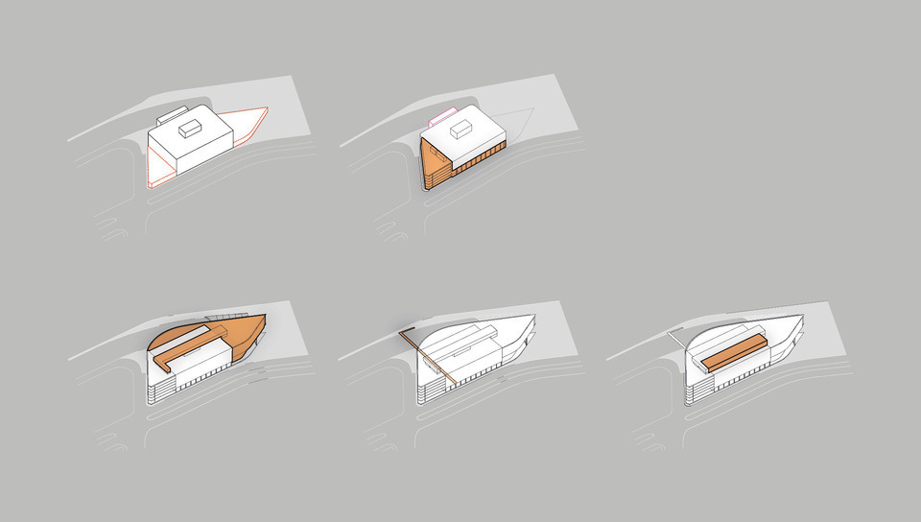
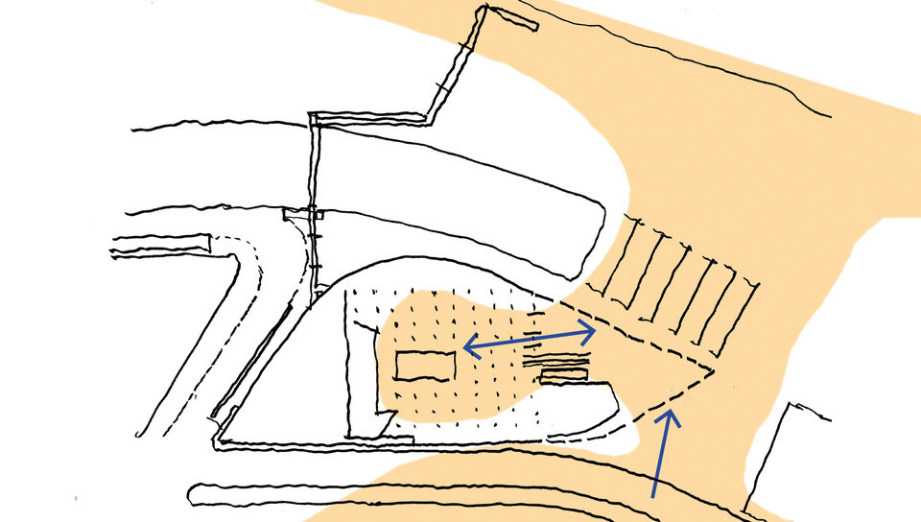
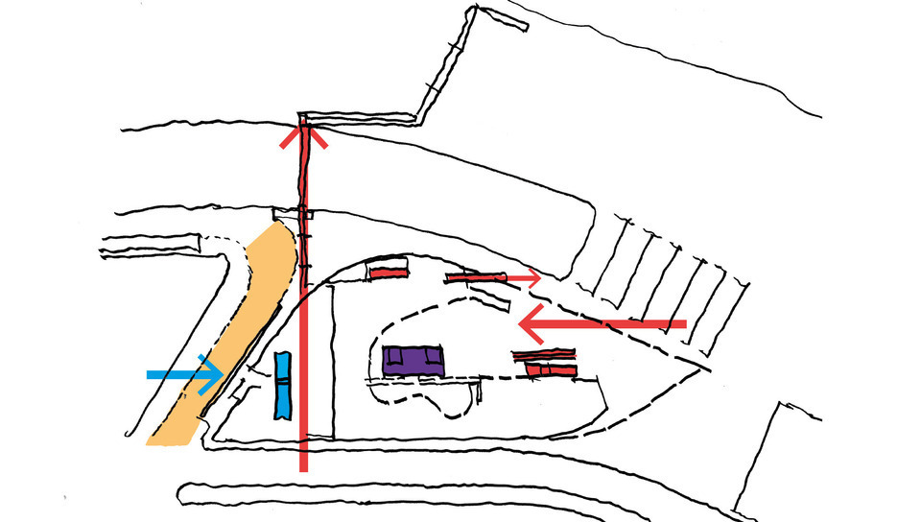
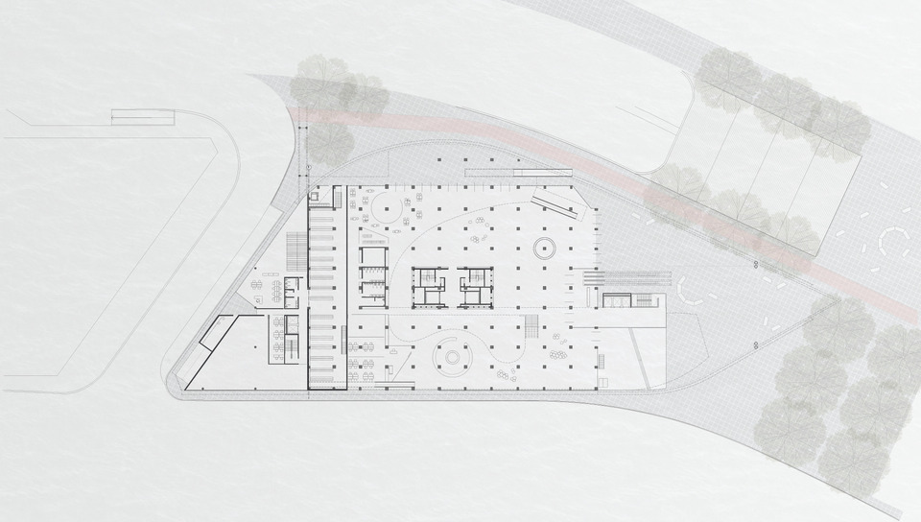
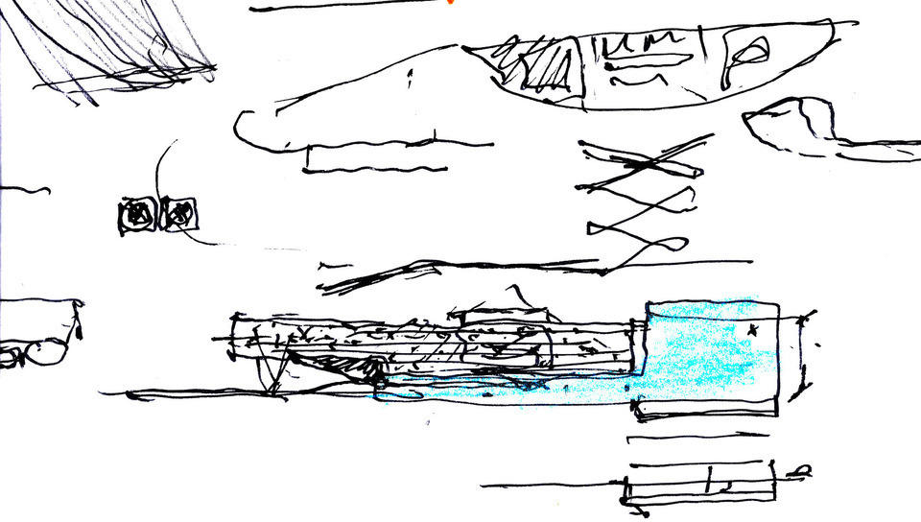
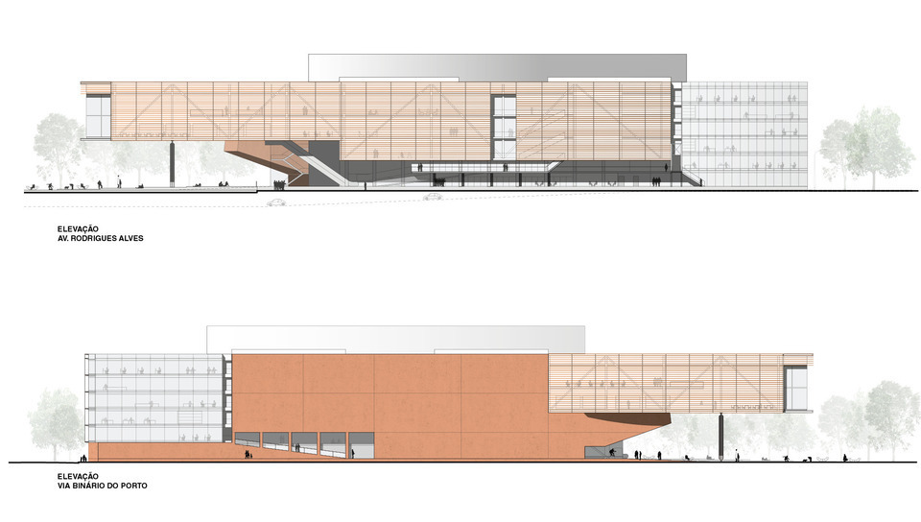
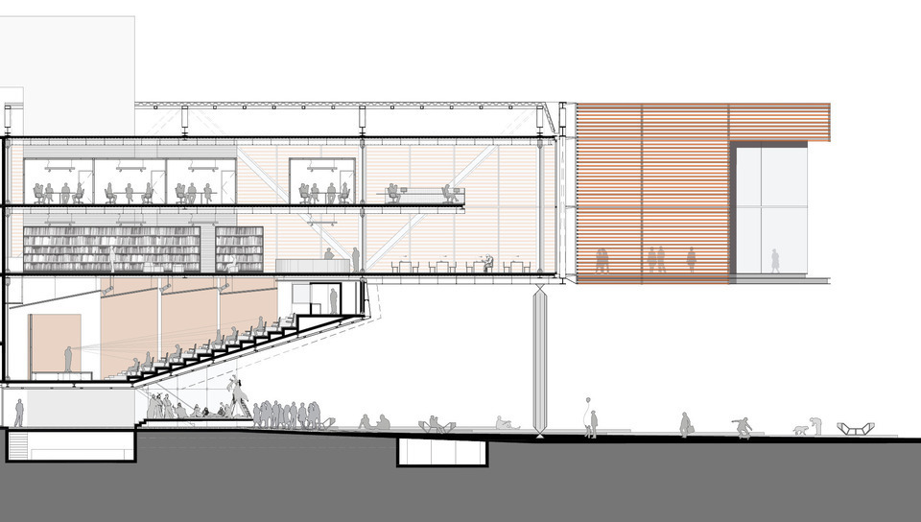
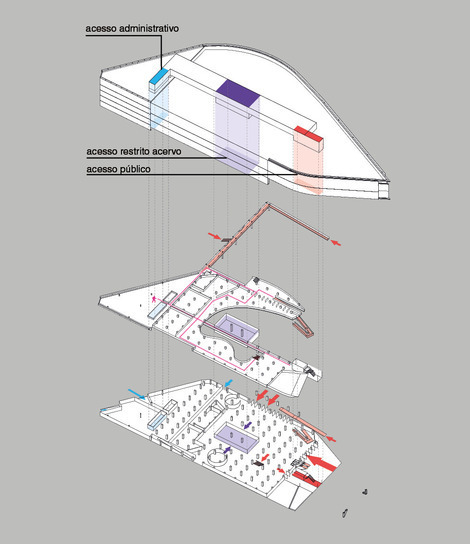
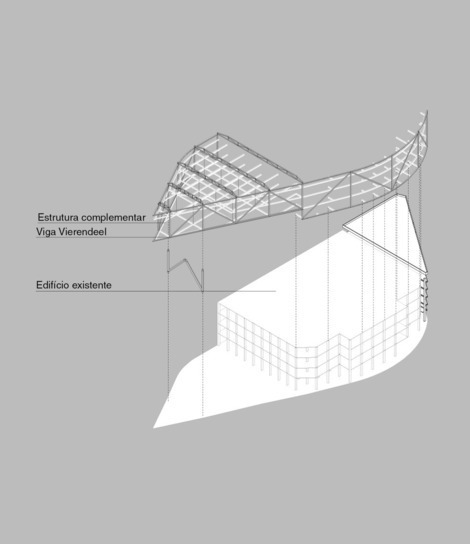
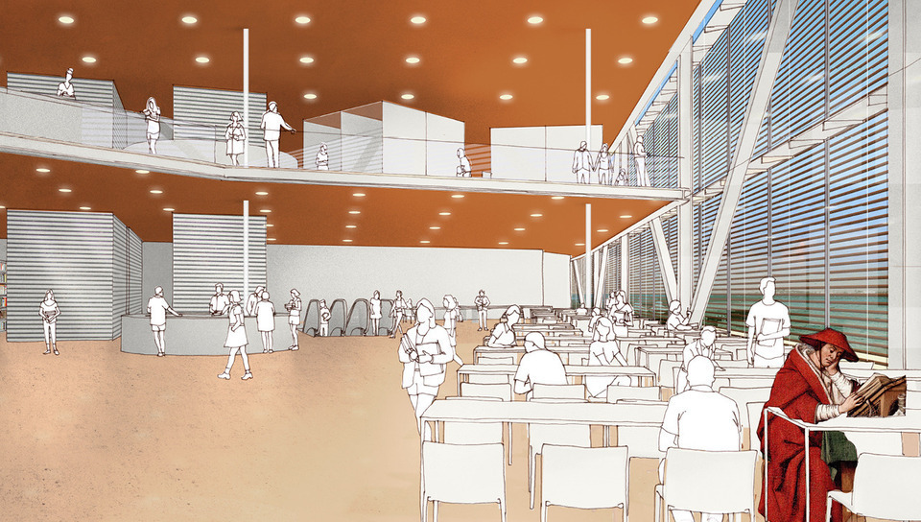
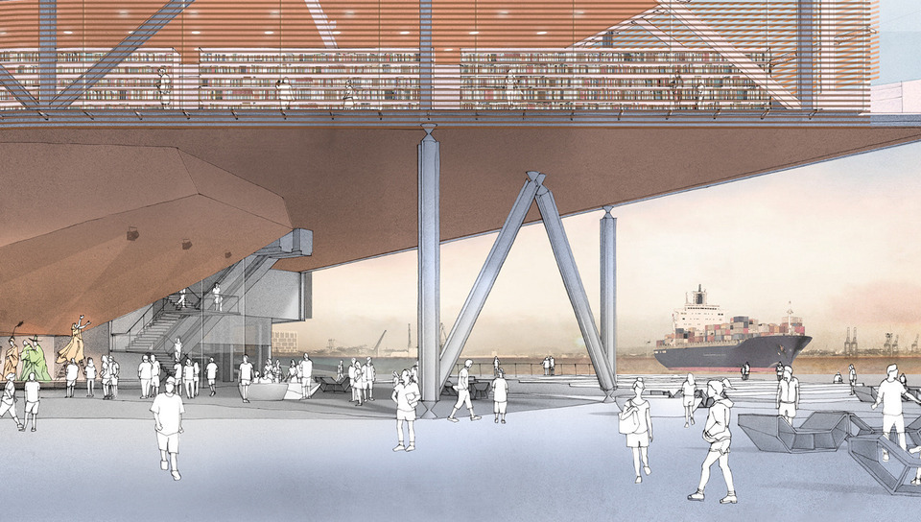
 Images
Images