Legislative Council RS


The National Public Architecture Competition for the Rio Grande do Sul Legislative Assembly/ALERGS asked from its competitors an occupation plan for all the spaces in the Assembly complex, a preliminary study for the Farroupilha Palace typical floor plan and the addition of new buildings, which would complement the complex with new programmatic functions.
As a consequence of the programmatic needs, our intention was not to add new architectures to the complex, but to unfold the existing ones, filling the voids found in-between physical spaces. This intention focused primarily on valuing the surroundings and carefully redefining public and collective spaces.
The proposed solutions do not represent a
final architecture, but an initial spark for the transformations to take place.
The project domain as stated by the competition guidelines was restricted to the existing voids in the area. However, the proposal considered the built mass of the complex and with it, the articulation of the proposed spaces. We inverted the height limit options for new buildings that were suggested as a possibility by the competition guidelines.
Two small buildings were proposed in two distinct locations: one on the Riachuelo Street and the other on the Solar Câmara Square, being accessed through the Duque de Caxias Street. These two blocks participate in a broader strategy that reestablishes the frontality of the street, articulates programs and level heights, carves underground spaces to recreate access points and connections preparing the Farroupilha Palace’s spatial structure for an upgrade.
The Annex 3 fills a crack near the Riachuelo Street and is incorporated to the open space on the side and the shading structure, which together form a grand hall by displaying the public access point to the Plenarinho. The paving of this patio consists in a continuous path to the external public circulation, becoming a natural extension of the city. The facade would be completed from the street, with a blind wall that gives continuity to the Public State Historical Archive building facade.
The Annex 1, an existing building, would be replaced by another one able to create a wholesome volume, define a new facade and frame the green space derived from the main intervention area (the Solar dos Câmara Square). While the Annex 3 building is considered a “subtraction”, the Annex 1 emerges by the addition of a homogeneous volume. With its perforated metal cladding and aluminum blinds, the volume gives shape to this complex that became architecturally shapeless
throughout time. The Annex 3 building (on Riachuelo Street) would have the same height as the Public State Archive building, whereas the Annex 1 building would be contextualized with the Solar dos Câmara Square.
This historical square would give unity to the complex, establishing a turning point through its scale with the Marechal Deodoro Square (Matriz Square). The central green space works as the articulation element between the different levels of the building complex: the Annexes and the Palace are connected through it.
For the Farroupilha Palace were proposed adjustments in the vertical circulation, increasing the number of offices, break room areas and a connection to the annexes from the inner square, among other changes.
The designed or restructured underground spaces, not only double the number of parking spaces but also increase the number of articulation points, reorganizing the accessibility scheme.
Location:
Porto Alegre, RS
Year:
2009
Client:
Assembleia Legislativa do Rio Grande do Sul
Competition:
National Competition, 1st Prize
Intervention area:
25.800 m²
Built area:
16.200 m²
Architecture and Urbanism:
VIGLIECCA&ASSOC
Hector Vigliecca, Luciene Quel, Ronald Werner Fiedler, Caroline Bertoldi, Neli Shimizu, Fabio Pittas, Kelly Bozzato, Pedro Ichimaru, Thaísa Fróes, Aline Ollertz, Paulo Serra, Luci Maie
Landscape design consultant:
Rodolfo Ricardo Geiser, Christiane Ribeiro dos Santos



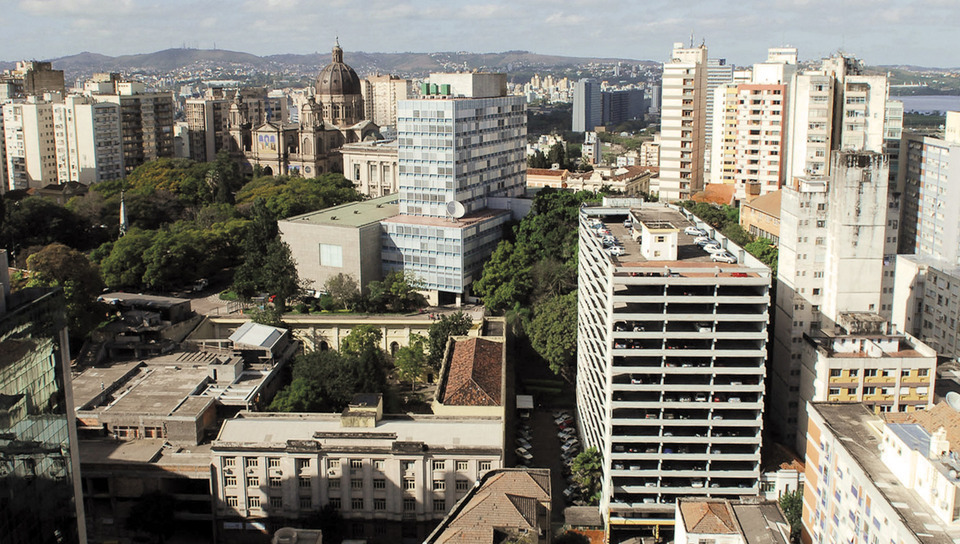
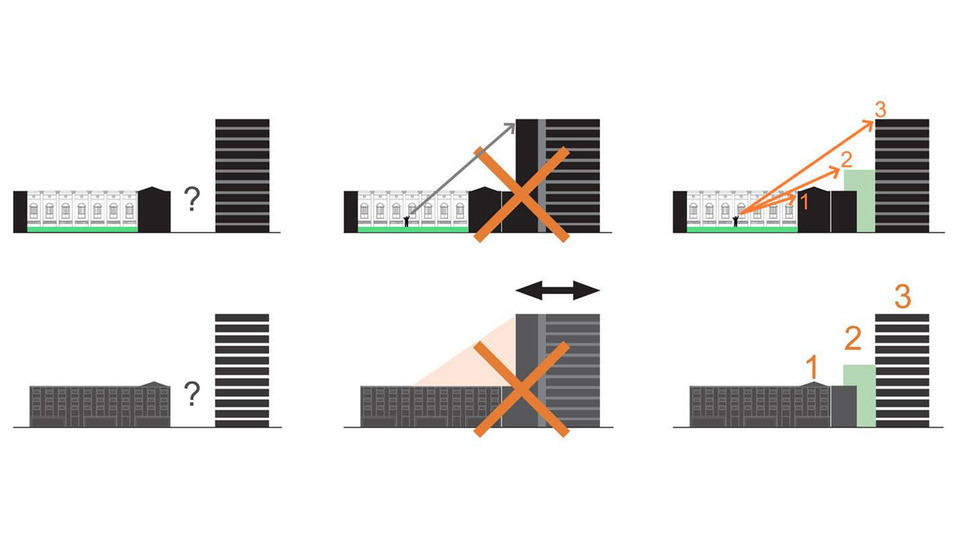
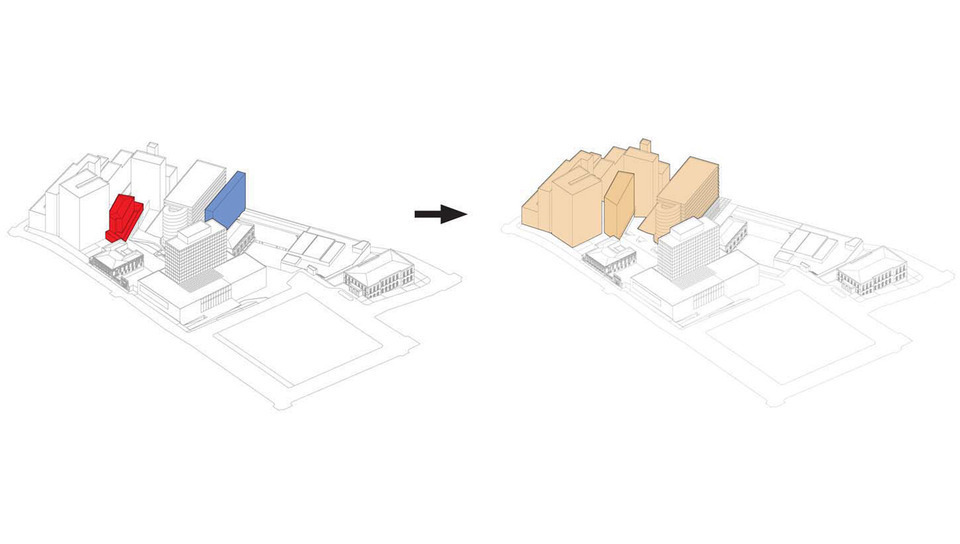
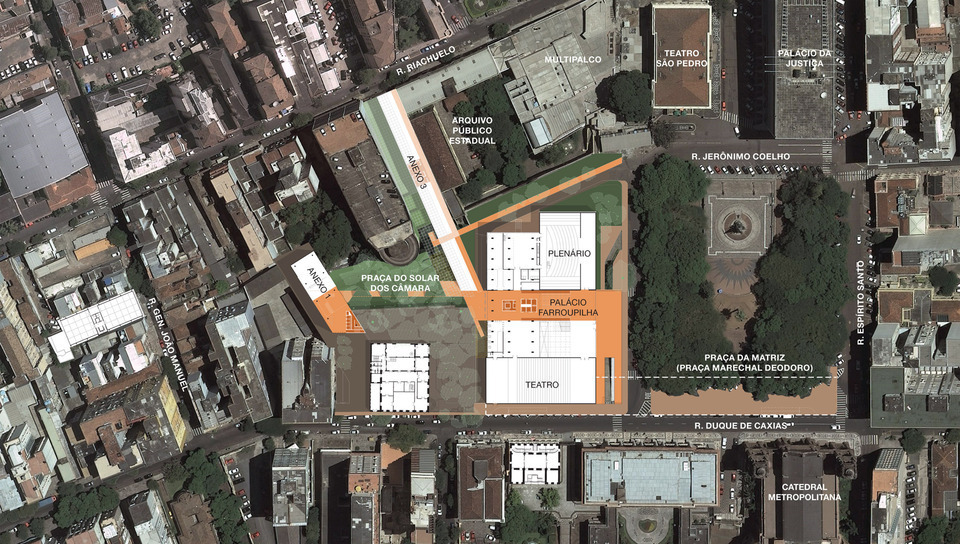
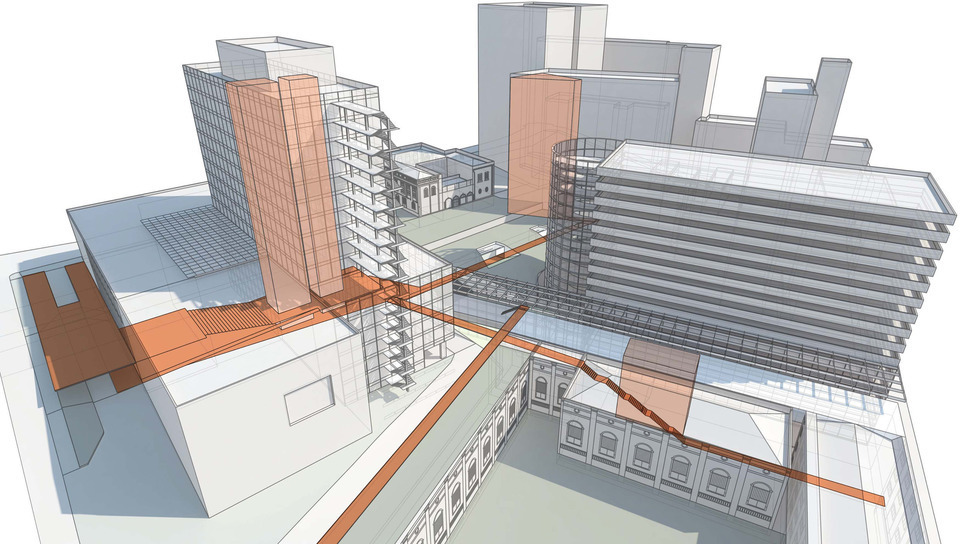
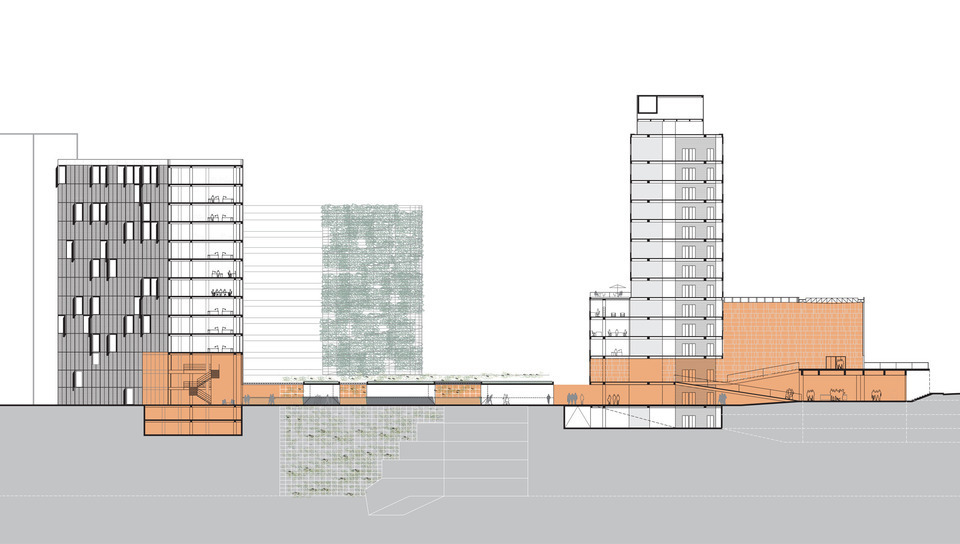
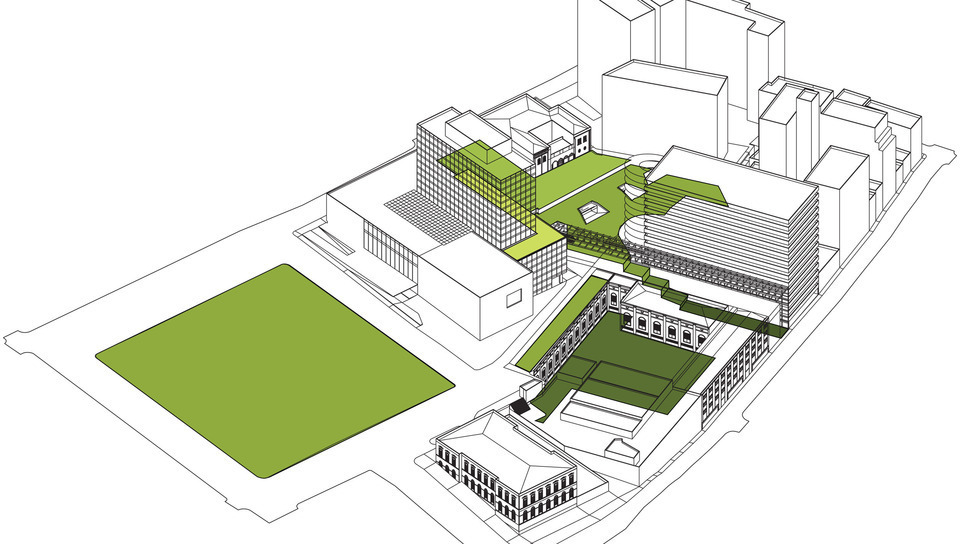
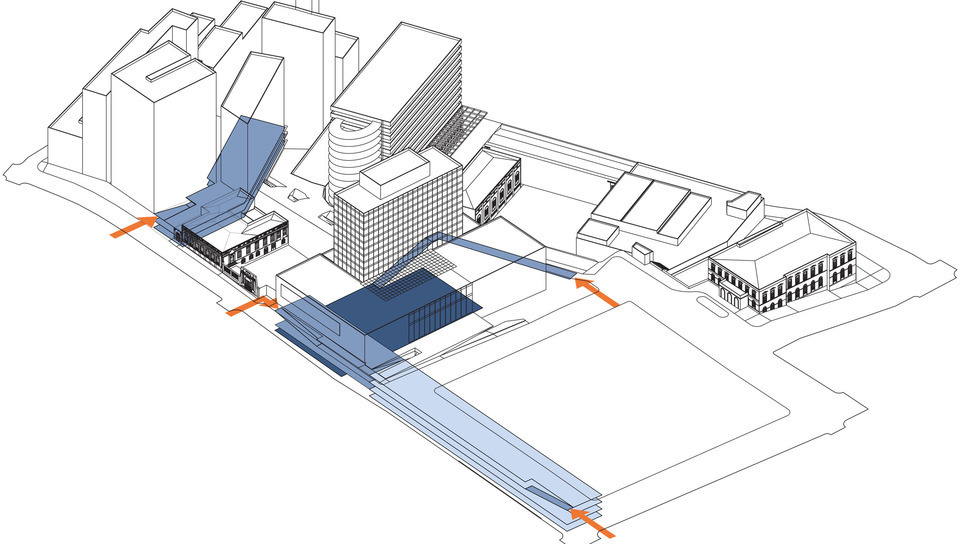
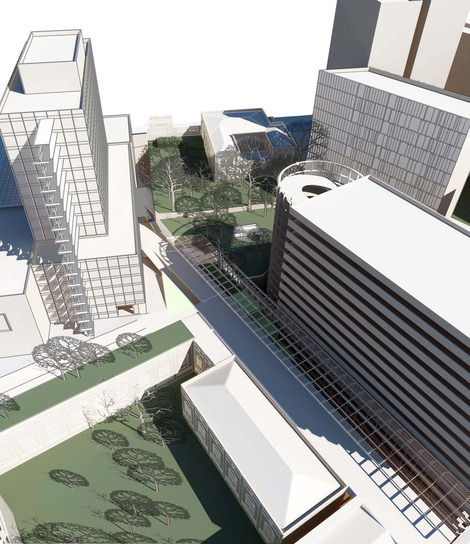
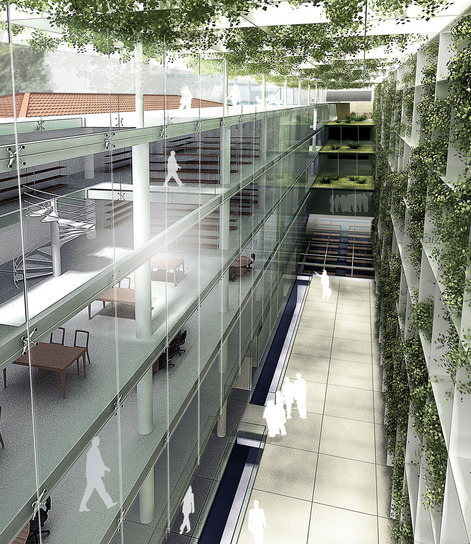
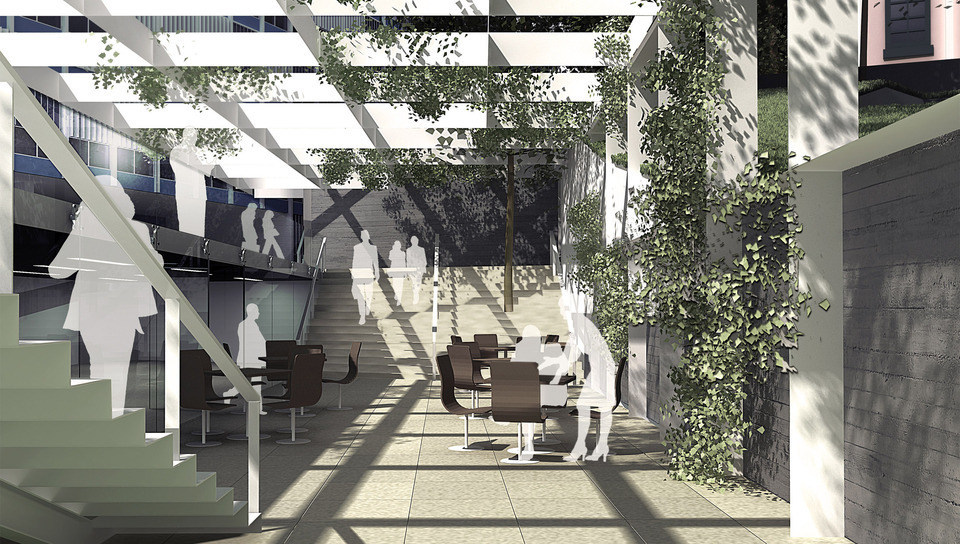
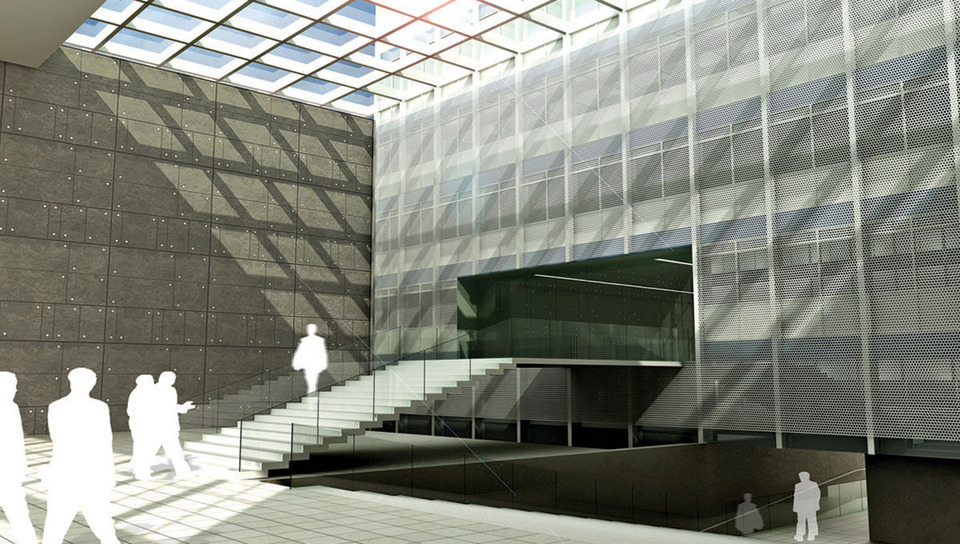
 Images
Images