Fecomercio


The National Public Architecture and Urban Design for the Fecomércio Complex Competition, SESC and SENAC, requested from the competitors to elaborate a Masterplan to implement an Educational Center as well as a Social and Events Center in Porto Alegre, RS. It was organized by the IAB/RS and promoted by Fecomércio itself, along with SESC and SENAC.
North of the historical center, running along the 290 Marechal Osório Highway, the area forms a sector of expansion of the metropolitan area of the state’s capital. This site is located on the Gravataí River wetlands, the soil therefore being quite swampy. This situation establishes a condition to its own occupation, changing its landscape when the water is high.
The new Fecomércio, SESC and SENAC in Porto Alegre become, based on the nature of it proposal, an archipelago of work, leisure and education, located on the wetlands of the Gravataí River. As a natural island archipelago, the complex would preserve the wetness of the land to establish an intrinsic relation between the buildings and the landscape.
In this condition, the site becomes not only the place where the buildings will be structured but also a fundamental part of the complex, further defining the intervention strategy.
As a first conception, it was proposed a building (or a “framework-bridge”) as a reference to the occupation of the emptied of pre-existence area. Was suggested a single horizontal level as a reference plane, available above the ground without touching it. This level establishes connections and enables the shaded pathways, important factor when one takes into account the local climate. Articulated at these pathways, we proposed several buildings with different programs. Most of them have few floors and high density, conforming the Islands.
The different islands would generate a great variety of spaces — small bays, beaches, bridges, open spaces, patios — defining several scales, outlining spaces and encouraging unexpected usages.
Archipelago
For an area far from the urban center, bordered by the Marechal Osório Highway and surrounded by water lines, it sounded interesting to propose a fragmented site plan, where the buildings could occupy the entire area but without the need of having such a large embankment. The embankments to reach the ground level would be attained only where there were to be buildings.
Bridge structure
An important circulation axis of the project (accessibility to the public transportation system) becomes the backbone of the site plan. From this axis, the “islands” are distributed. The bridge structure creates a reference based on its scale and constructive solution (steel frame). It also nests a parking structure and a pedestrian promenade with food courts, shops and lounge areas.
Dynamic Landscape
“There is no opposition to the landscape, nor the will of integration. (…) It is a common ground where one presumes the existence of the other.” (Anne Marie Sumner, 1993). In the months that the Gravataí River floods the area, the project not only allows this landscape transformation but the complex also takes advantage of this new spatial quality.
Since the flood waters move from south to north, some areas will be lower and others higher. These will form the grid used to structure the landscape design, creating a multiplicity of small islands and pathways.
When the drought period begins, the open fields can be used for events and other activities.
Location:
Porto Alegre, RS
Year:
2011
Client:
Complexo do Sistema Fecomércio – RS / SESC / SENAC
Competition:
National Competition
Architecture and Urbanism:
VIGLIECCA&ASSOC
Hector Vigliecca, Luciene Quel, Ronald Werner Fiedler, Neli Shimizu, Caroline Bertoldi, Bianca Riotto, Fernanda Trotti, Fabio Pittas, Kelly Bozzato, Luiz Marino, Pedro Ichimaru, Sérgio Faraulo, Jaap Klaarenbeek, Kria Djoyoadhiningrat, Mark Klaarenbeek, Rutger Huiberts, Paulo Serra, Luci Maie



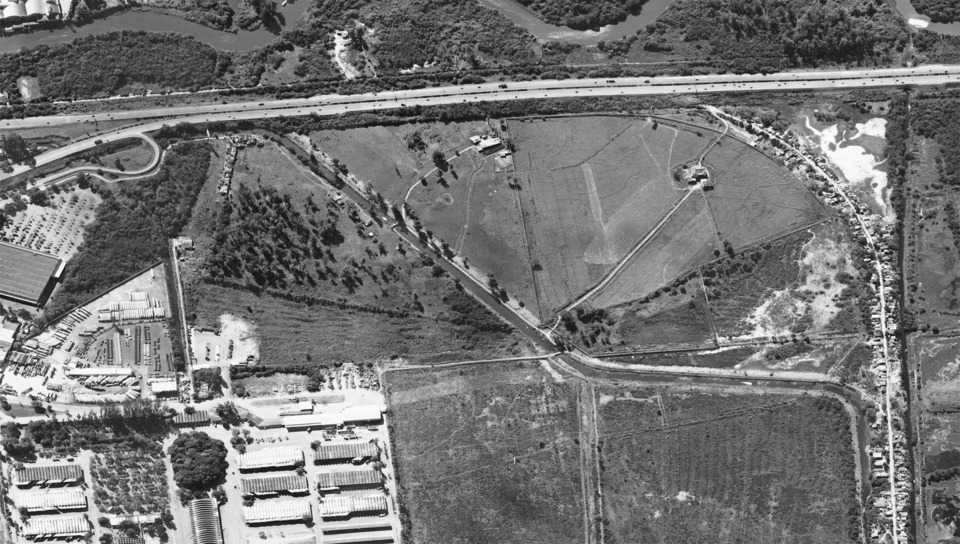
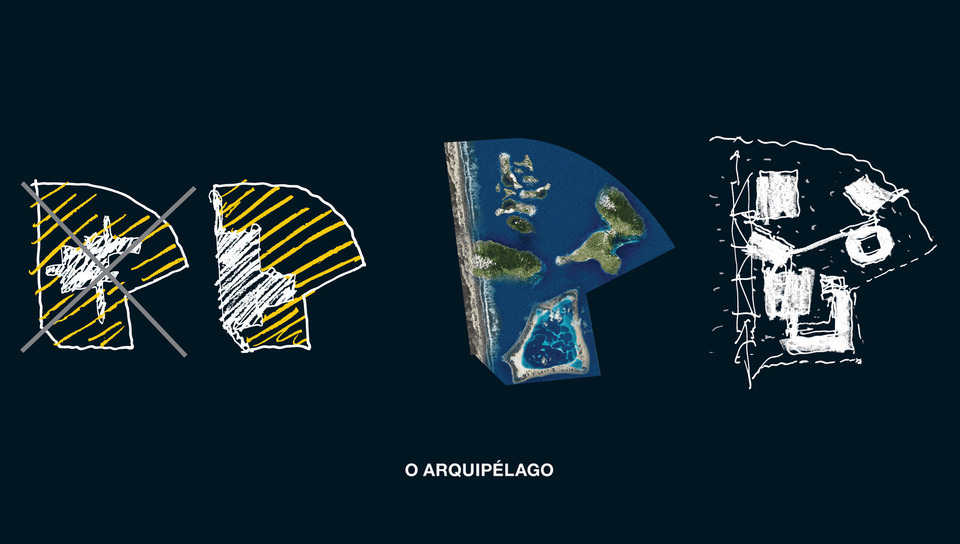
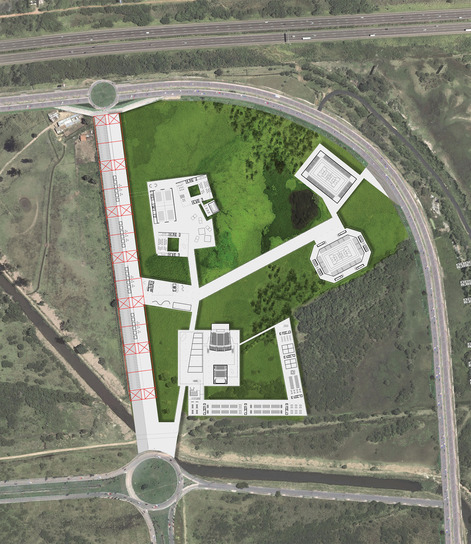
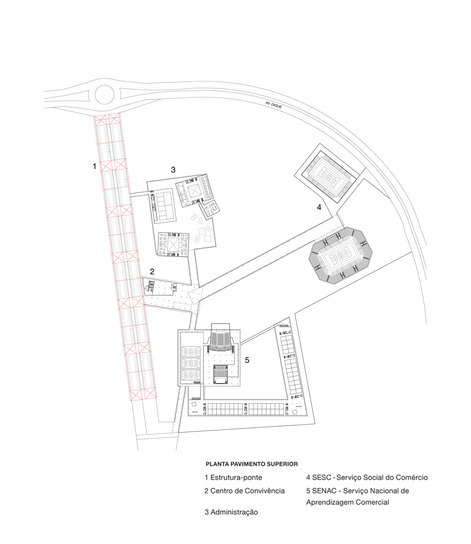
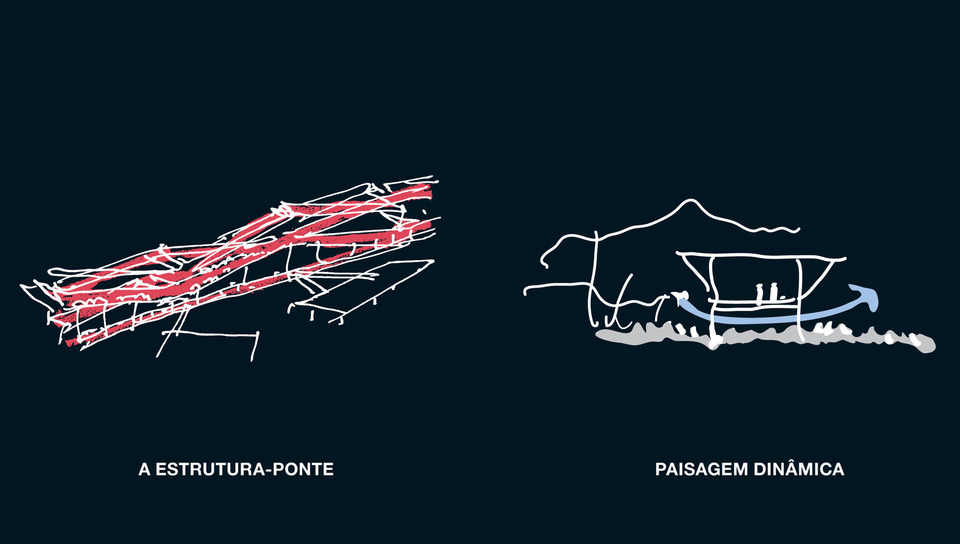
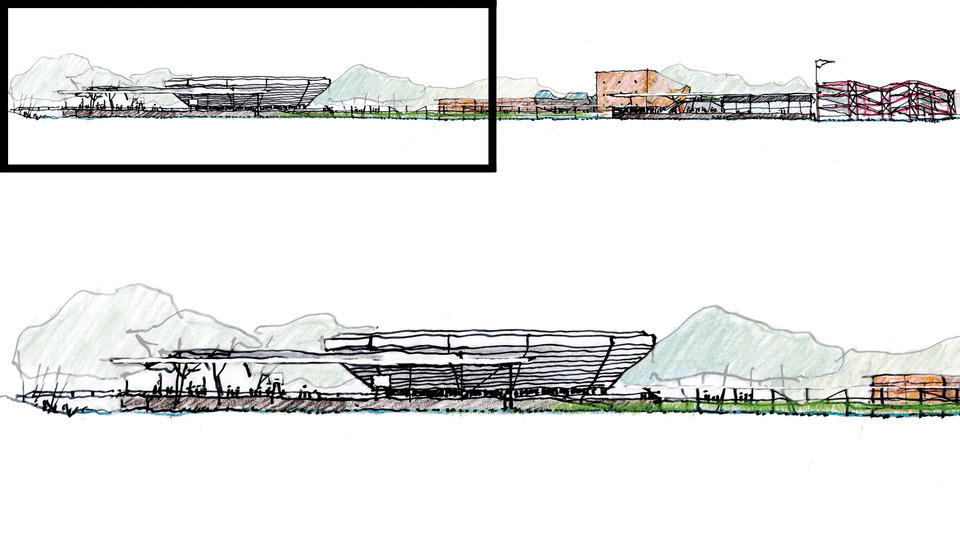
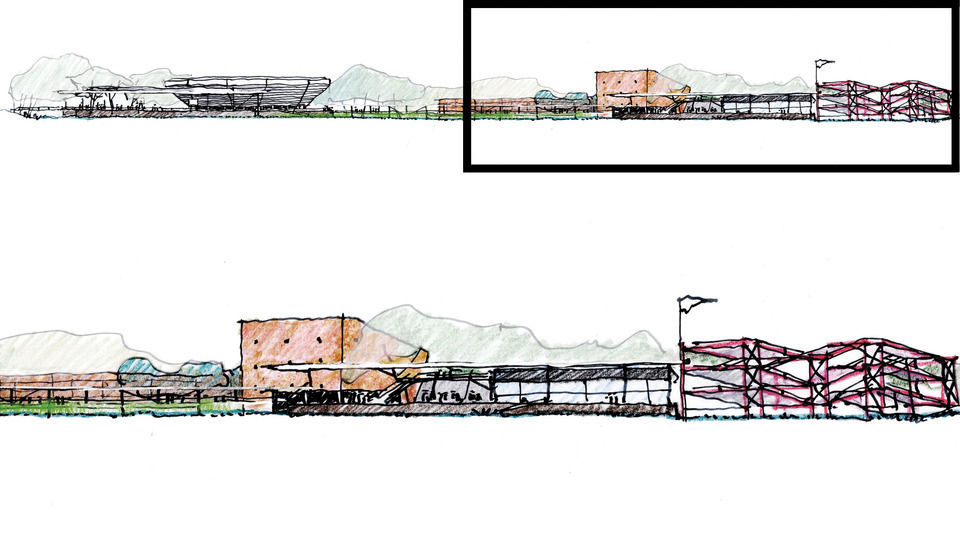
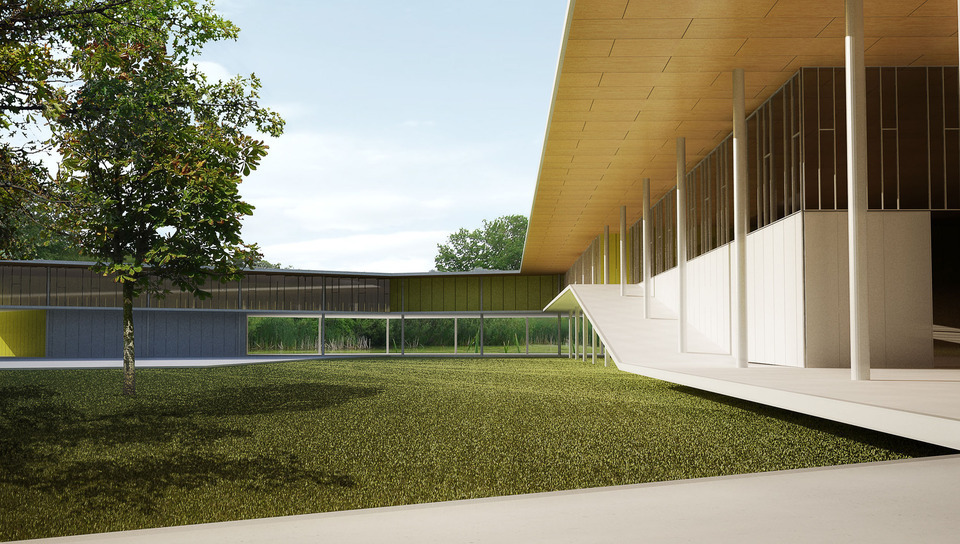
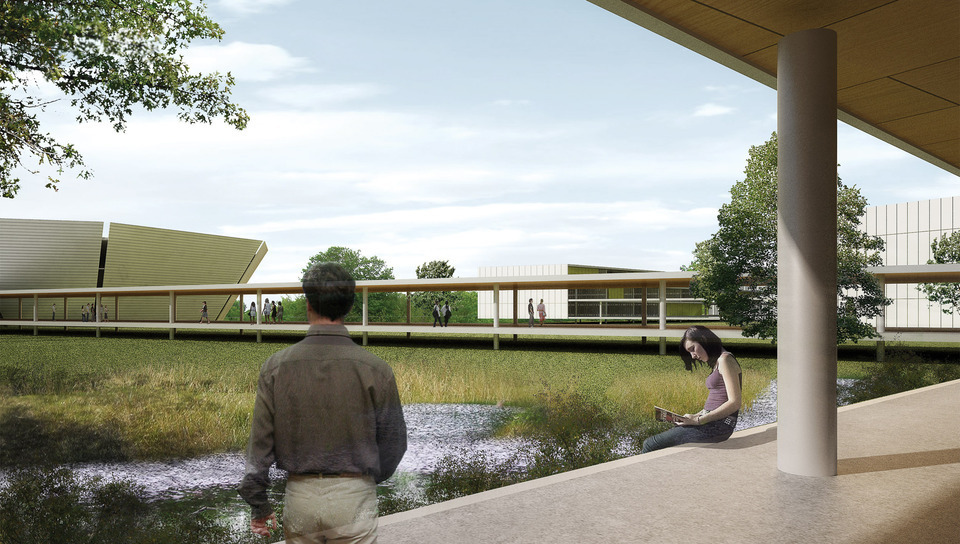
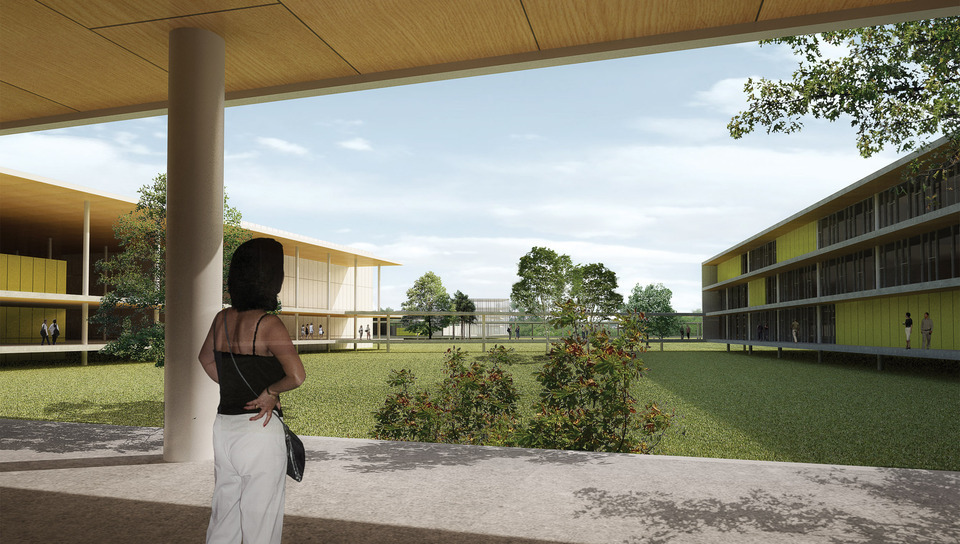
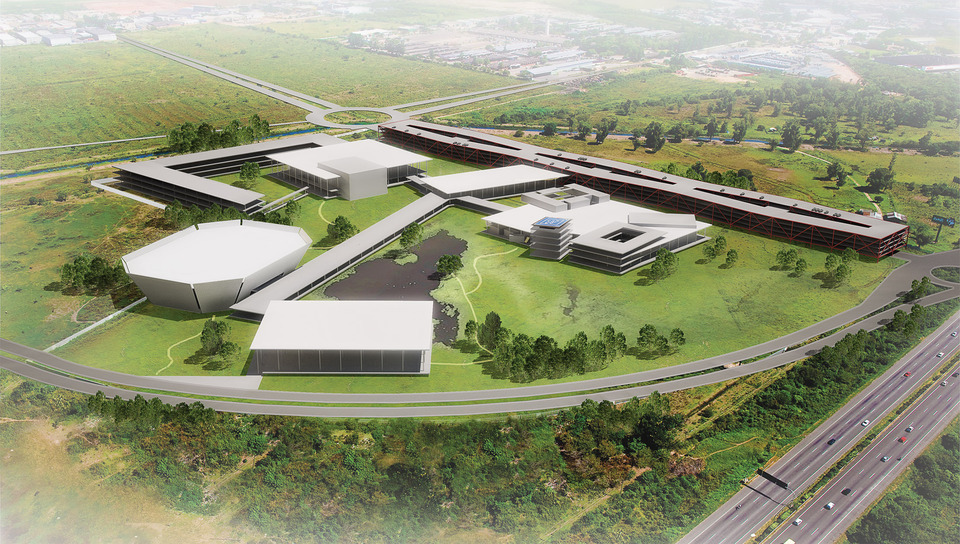
 Images
Images