Elderly Housing


The program Vila dos Idosos integrates the program Morar no Centro (“Living Downtown”), an initiative of COHAB (Metropolitan Housing Company of Sao Paulo), which is responsible for meeting social housing demands in Sao Palo city. In this particular case the construction is intended to the most deprived and traditionally put-aside population when it comes to housing policies: the elderly.
The project, pioneer of Sao Paulo city, respond to the claims of GARMIC (Group of Articulation toward Housing Acquirement for the Elderly from the Capital) , founded in 2001, working together with The Elderly Municipal Council. The plan of constructing an exclusive housing complex for the elderly has existed since 1999; however, the land designated for the construction was made available only in 2003.
The program comprises 145 units (57 single-room apartments of 42 m² and 88 studios of 32 m²), three rooms for TV and games, four multi-use rooms, communal lounge integrated with kitchen and bathrooms, bocce court, greenery, water mirror and communal vegetable garden. Organized in four stories, with two boxes of vertical circulation, stairways and elevators, 25% of its units are adapted for people with disabilities and all the rest easily adaptable in case it is made necessary.
The complex is located in Pari’s neighborhood, next to Adelpha Figueiredo Public Library, close to the city center, with excellent access to the various public transportation lines. Located into a challenging-shape ground, and small front access to three streets, the project undertakes the complex shape and it contributes by providing a fragmented and characterless urban structure with a new unit. The organization into communal horizontal circulation makes compatible both good-orientation and radiation of the units as better access conditions to the residents, some of whom are physically disabled.
The main goal is to promote neighboring interaction in quantity and variety as much as possible, and interaction with the city as well. The horizontal circulation has been created from assembled-collective spaces, just as the benches located in front of the apartment doors, acquiring a dimension of collective interaction focus; rooms displayed along the building four-stories work as TV and living rooms; communal lounge located on Carlos de Campos and Pedroso da Silveira avenues promote different kinds of contact with the neighborhood, such as commercial, cultural and social ones; a collective vegetable garden will also attend the residents’ alternative survival strategies.
Taking into consideration the residents’ economical conditions, besides budget limitation, it has been understood the necessity of standardized material, however, of high durability and scarce maintenance necessity. The project asks for simplified construction-finalizing procedure, with apparent slab therefore eliminating ground and wall coating.
Location:
São Paulo, SP
Year:
2003-2007
Client:
COHAB-SP
Intervention area :
7.270 m²
Built area:
8.290 m²
Architecture and Urbanism:
VIGLIECCA&ASSOC
Hector Vigliecca, Luciene Quel, Ruben Otero, Ronald Werner Fiedler, Lilian Hun, Ana Carolina Penna, Mario Echigo, Fausto Chino, Indiana Marteli, Maíra Carrilho, Fábio de Bem, Paulo Serra, Luci Maie
Structural/Foundation engineering:
Telecki Arquitetura de Projetos
MEP engineering:
LCL Engenharia e Consultoria
Budget:
Tríade
Construction:
Delta Construções
Photographs:
Azul Serra



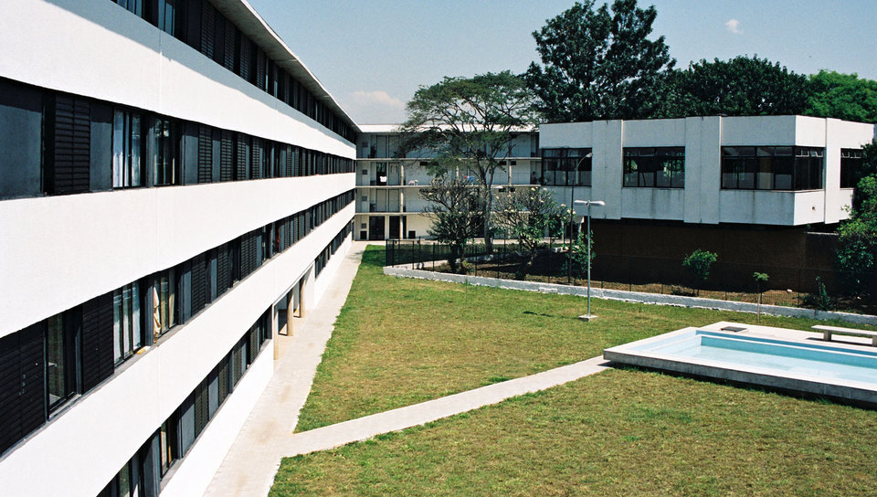
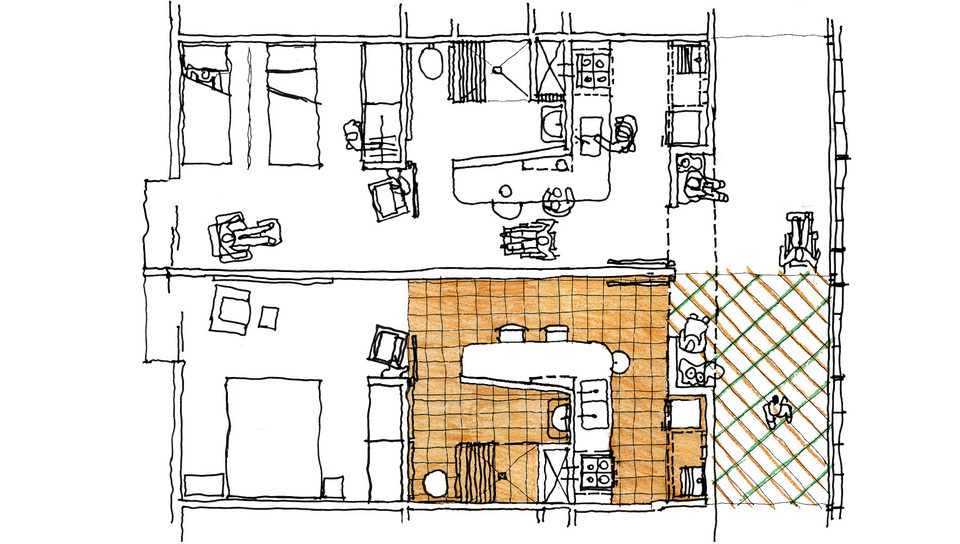
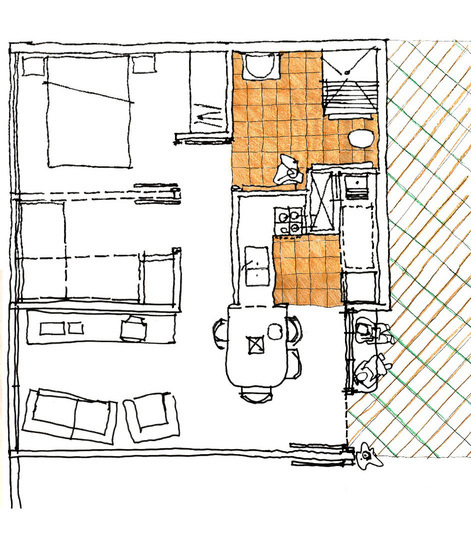
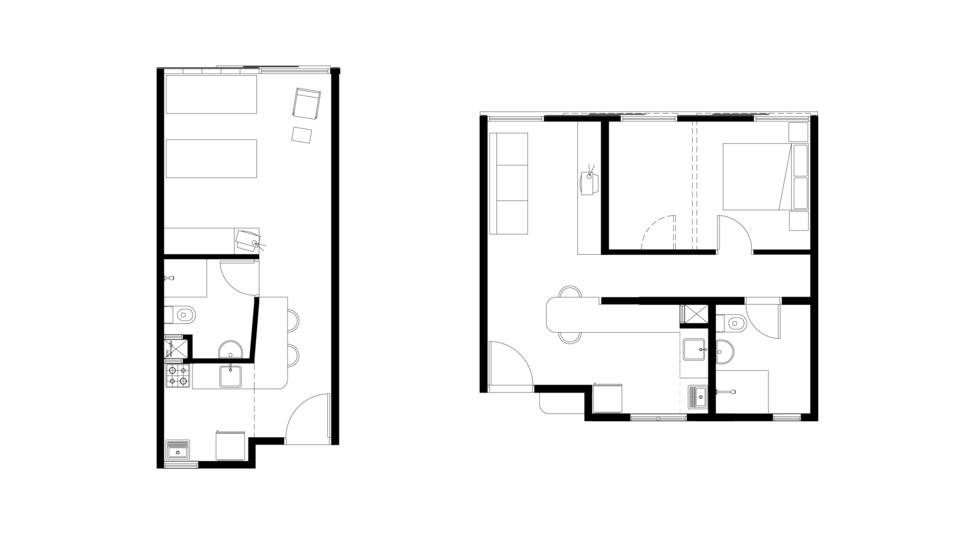
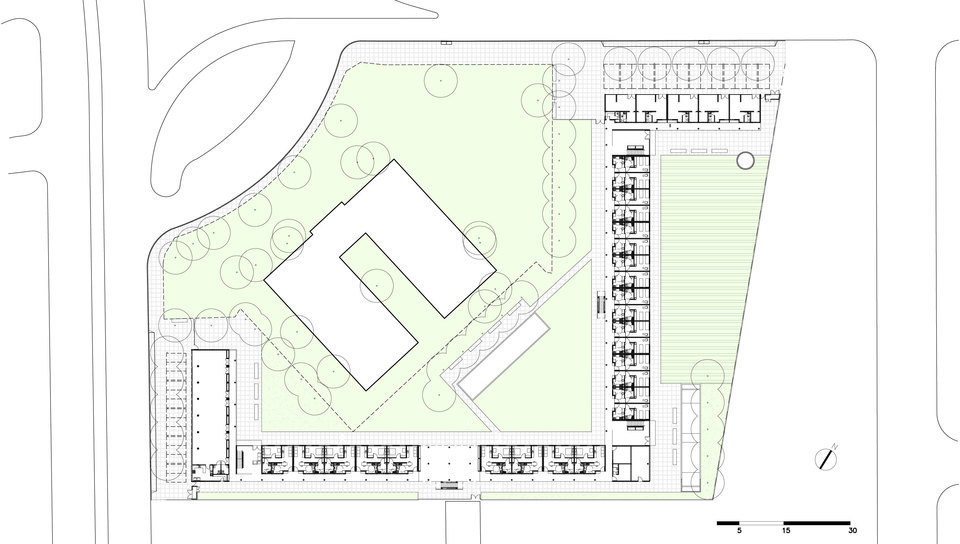
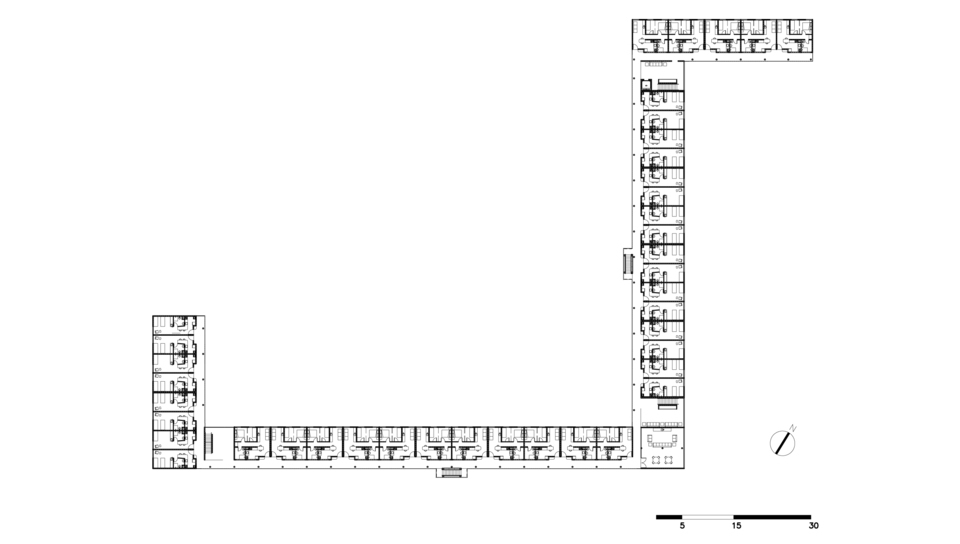
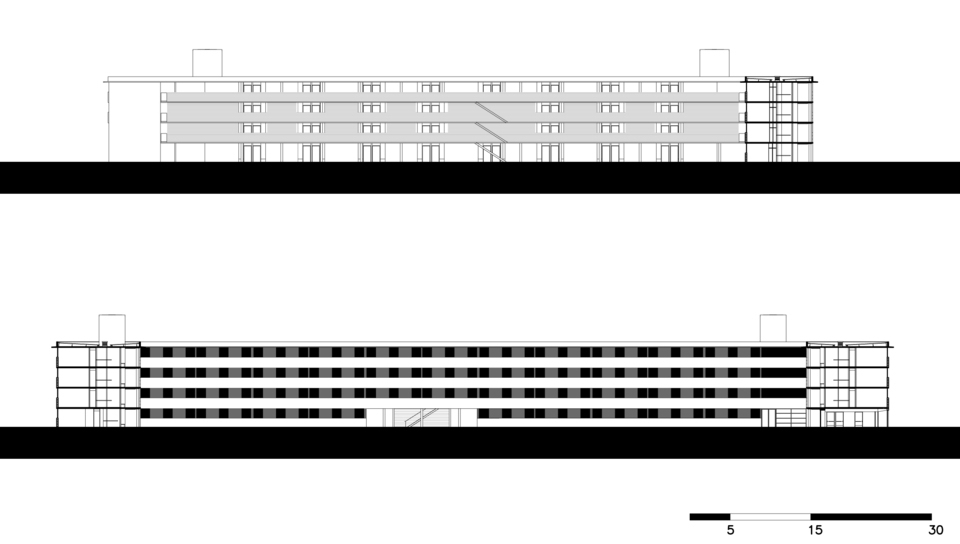
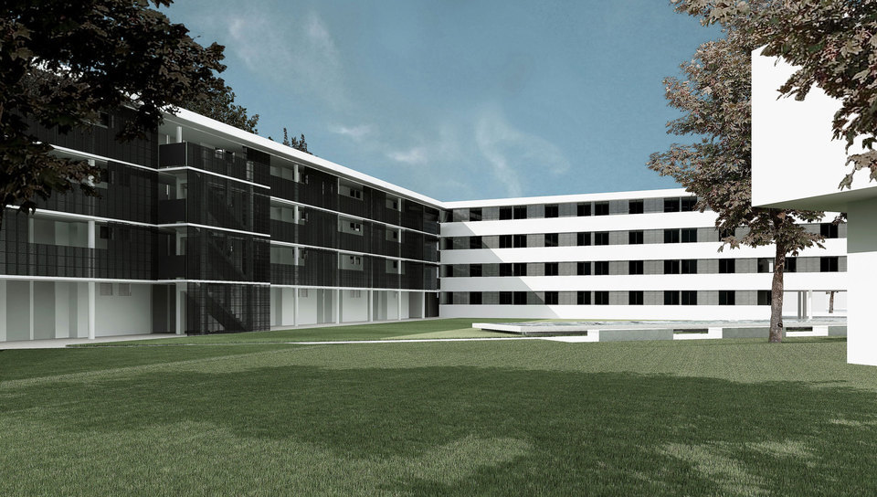
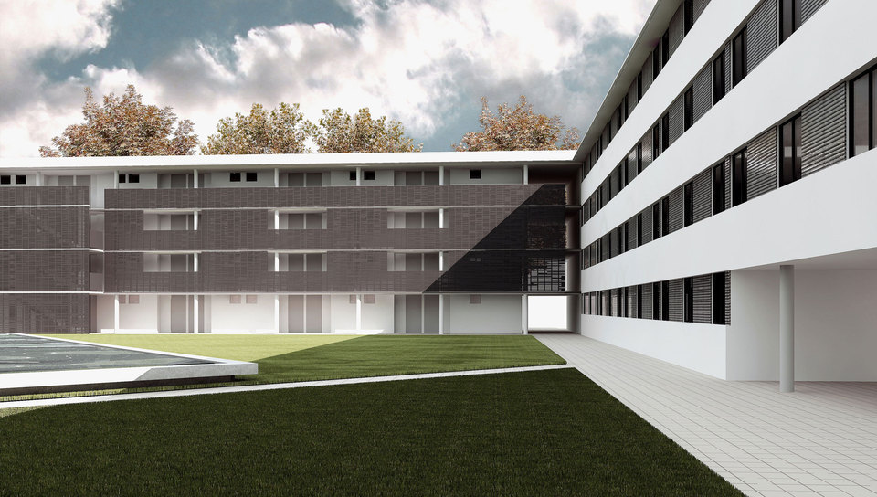
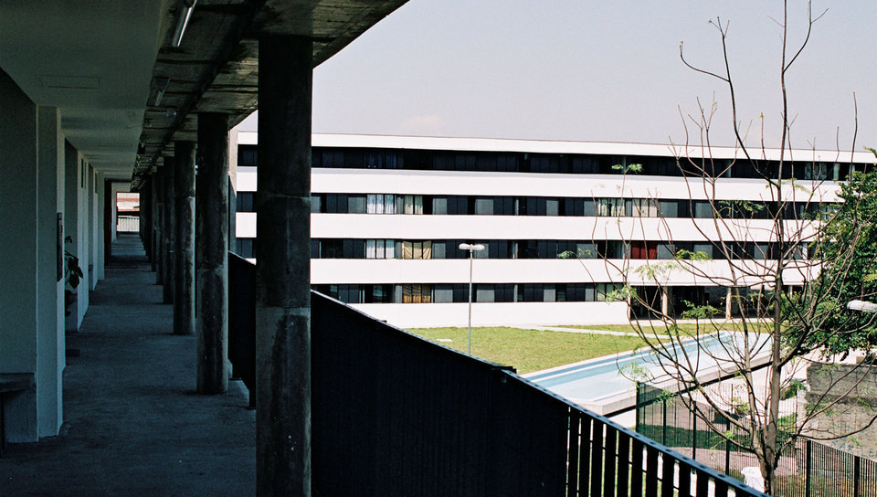
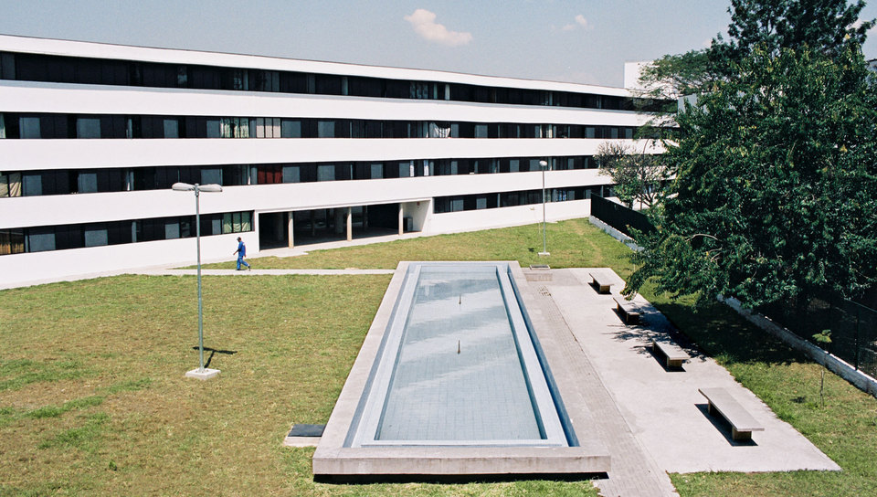
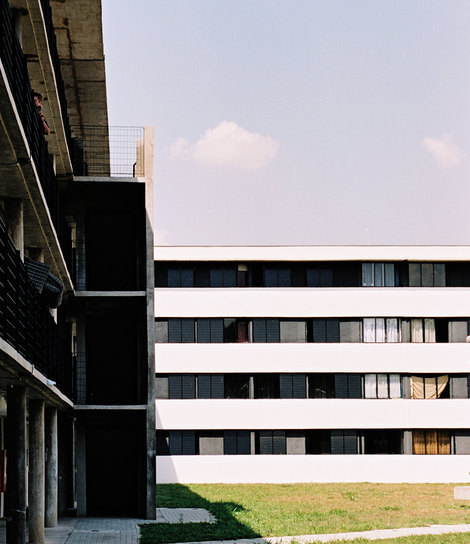
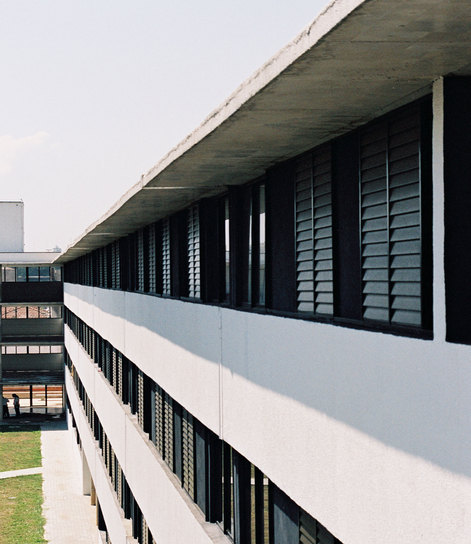
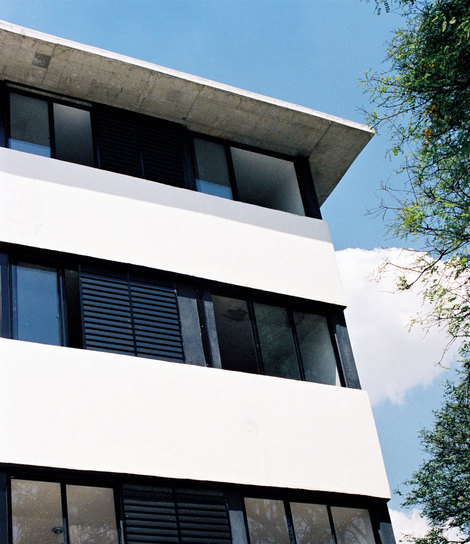
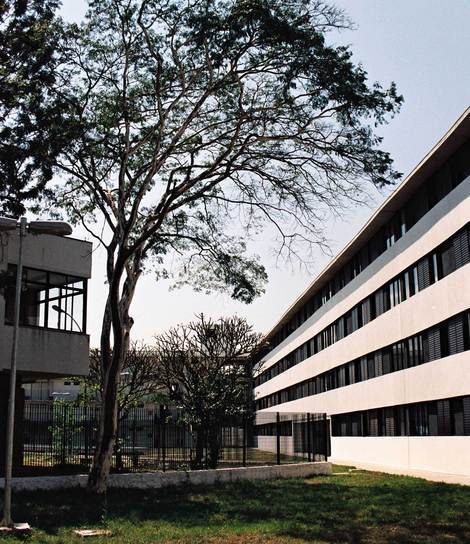
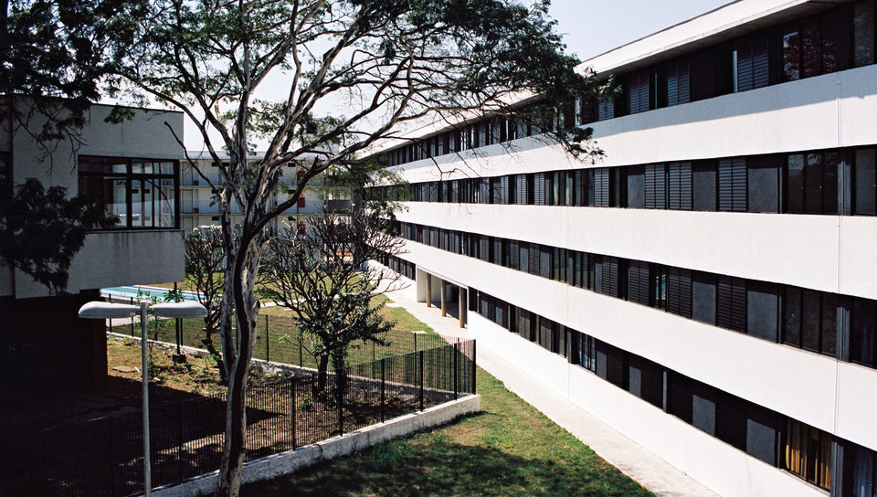
 Images
Images