Praga Library


The most contemporary concept of a public library is the one that combines the source of knowledge with recognizable public image, through which each man could independently develop his own culture and learning. Its target is to stimulate and facilitate multiple associations of different kinds of information, thus integrating worlds with images in pursuance of their coexistence.
The building is located at the extreme of the urban area and interfaced with a park. Its presence highlights the location in a very positive way – given the intensification of the public use – therefore transforming the area into an unequivocal source of animated urban life. The privileged location of this enterprise per se is of unique metropolitan value, and, for that reason, the architecture shall assume neither the role of a protagonist nor preponderance. We do not pursue the visual impact of an isolated ostensible object, but the establishment of a unity with its surroundings, in which one presupposes the other.
On one hand, part of the object that holds the idea of interrelation multiplicity is dissolved toward the park due to its translucency and reflection emphasizing the concept of an active support provided with highly-connected inclusive spaces, through which urban interrelation becomes evident; on the other hand, the National Collection volume’s solidity (and opacity) makes the counterpoint, it determines the urban area limit, the point of contact with the city as a representative image of a heritage, the “legible” element.
All the sectors of the library are strongly and functionally integrated with the surrounding public spaces. Internally, this condition is accentuated by the wide square access on the lower floor, designed with gates that lead to the classified collections and to the reading area. The access is made through cores of unequivocal identity, working as support matrices toward information transaction. They are equipped with public services, sectorial controls, general and reference services, a technological center and easy and didactic conditions of visual communication. Their proposed visual identification could have been created by important Czech artists.
The library comprises one wide reading square, which permits maximal interaction and appropriate acoustical conditions for the coexistence of innumerous users. In this unique level all kinds of studies interact, from the informal individual reading to the collective studying groups, all of which provided with soundproof rooms, living rooms, small auditoriums, art room, among others.
Structural criterion
The building has been proposed by employing hybrid concrete and metallic structure. The underground has been conceived as a concrete box designed with double walls totally isolated from the soil. The upper structure is metallic, with precast and prestressed concrete slabs.
The support edge of the metal structure, located above the concrete structure, has been designed as slipping supports, in order to prevent forces produced by thermal forces and unusual displacement.
Exterior protection skin
All the facades are covered with a metallic reflective steel grid adequate for shading. This grid comprises openings of approximately 20% to 60%, aimed at reducing the direct solar radiation up to 70%, without having landscape views compromised.
Location:
Prague, Czech Republic
Year:
2006
Client:
Czech Republic Government
Intervention area:
11.800 m²
Built area:
52.570 m²
Competition:
International Competition
Architecture and Urbanism:
VIGLIECCA&ASSOC
Hector Vigliecca, Luciene Quel, Ronald Werner Fiedler, Neli Shimizu, Ruben Otero, Ana Carolina Penna, Thaísa Fróes
Collaborators:
Paulo Serra, Luci Maie, Luciana Paulozzi Benfatti, Rafael Gazale Brych, Rafael Henrique Neves, João Paulo Ferreira Payar, Ignacio Errandonea, Adda Ungaretti, Jorge Geronimo Stéfani



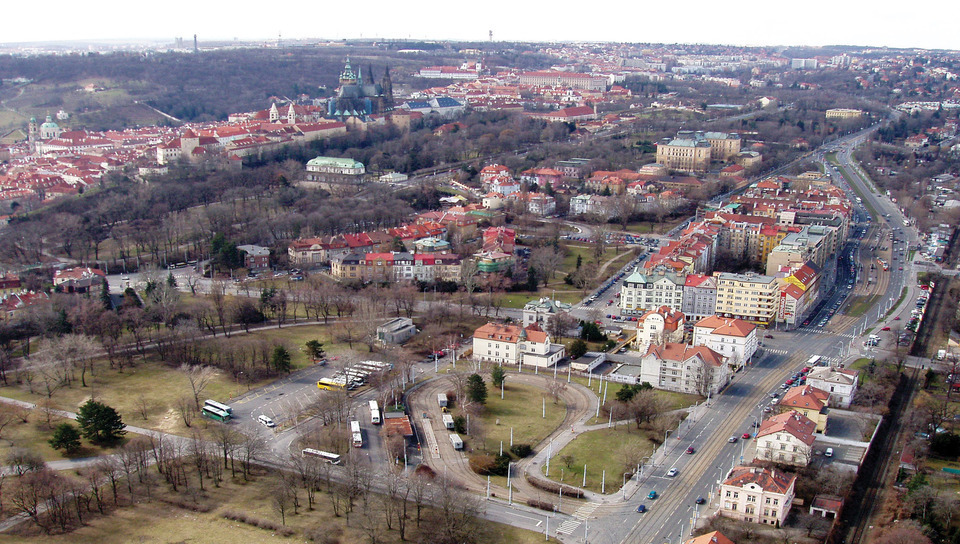
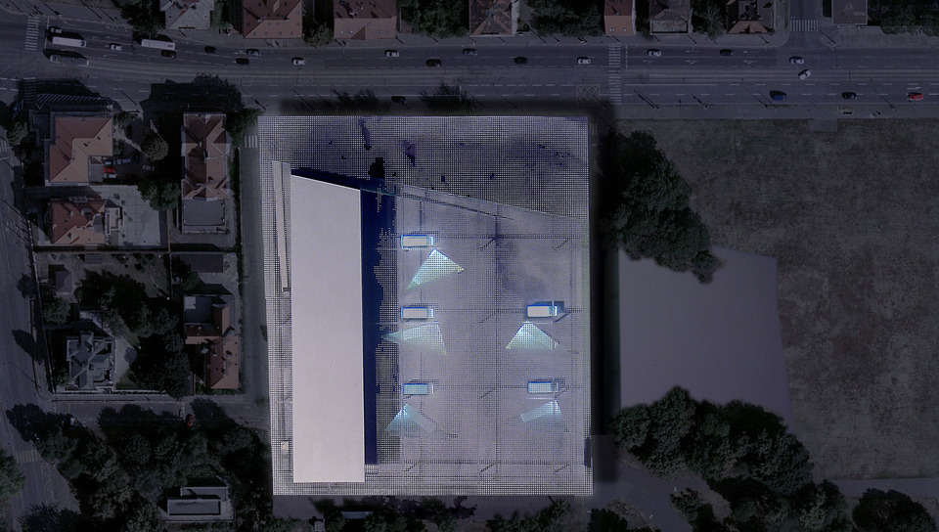
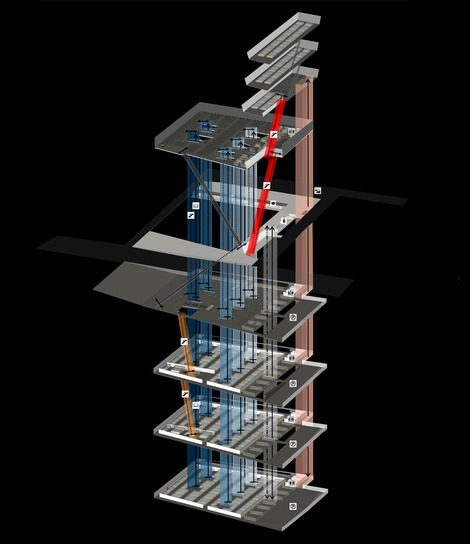
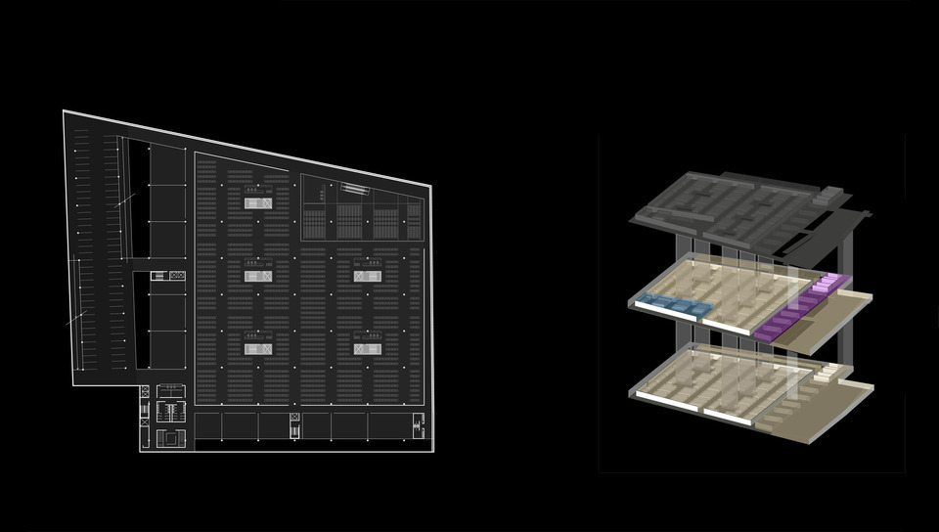
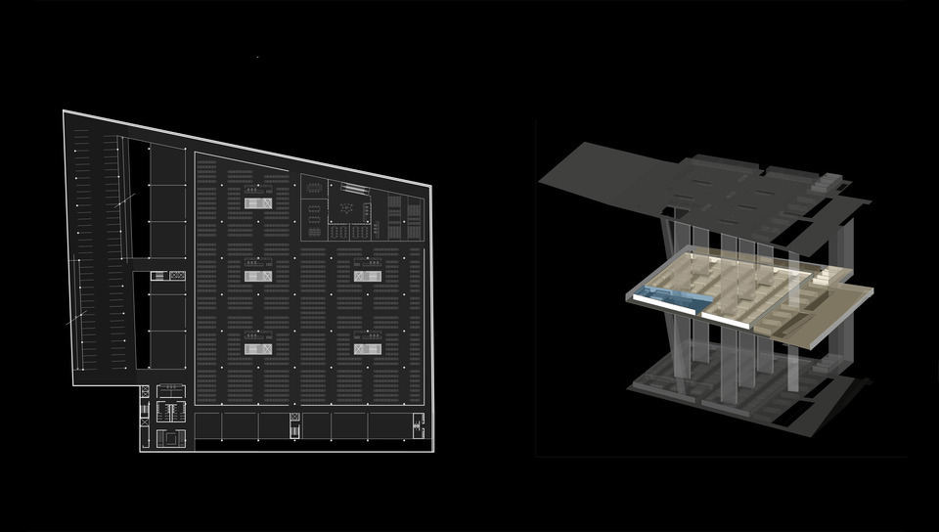
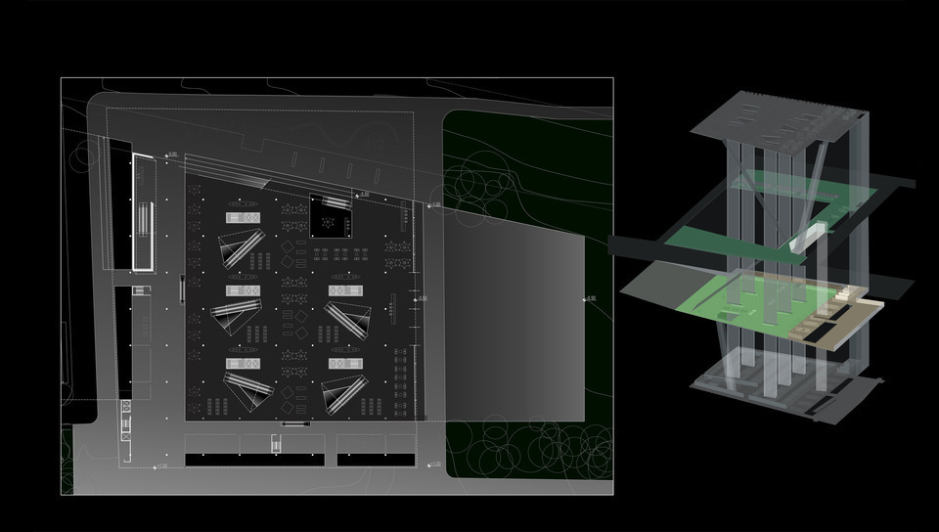
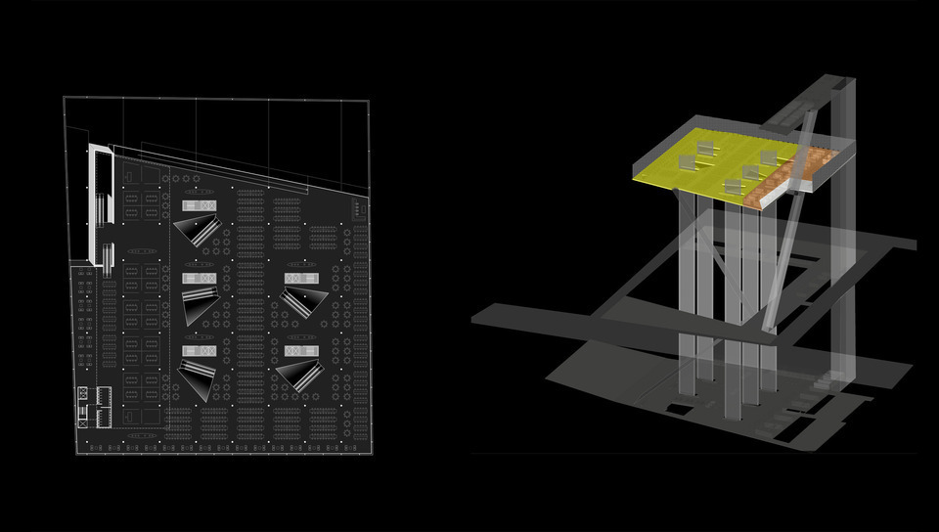
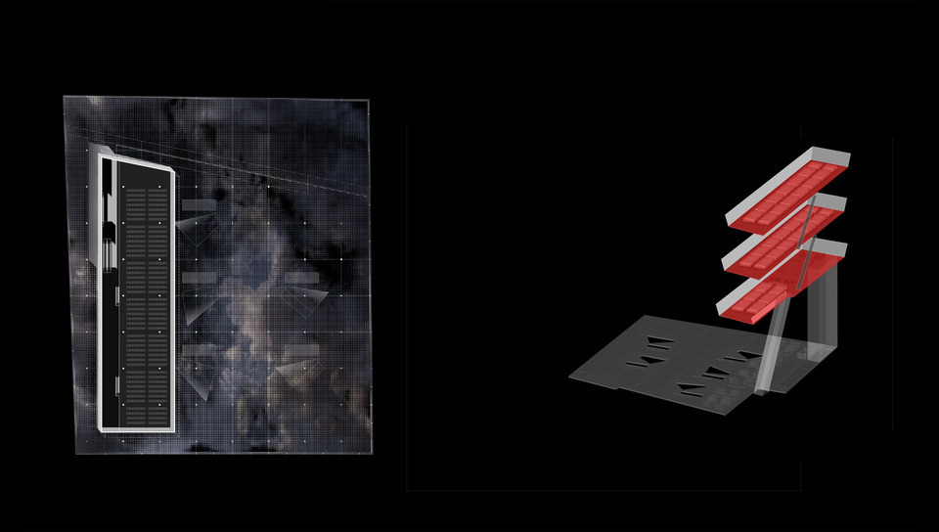
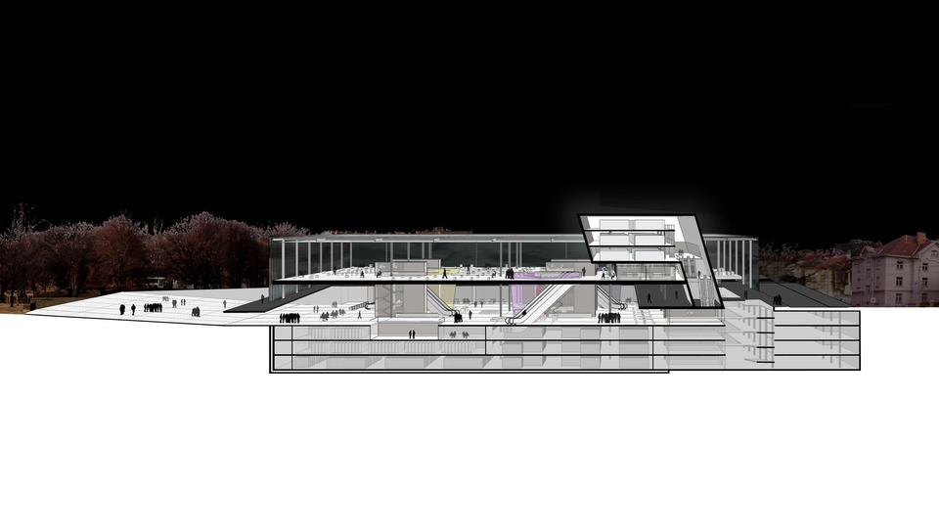
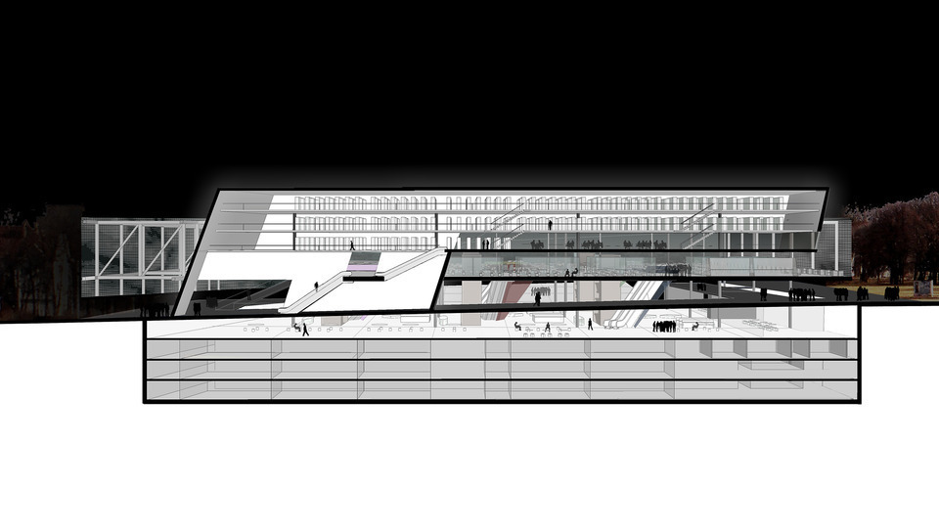
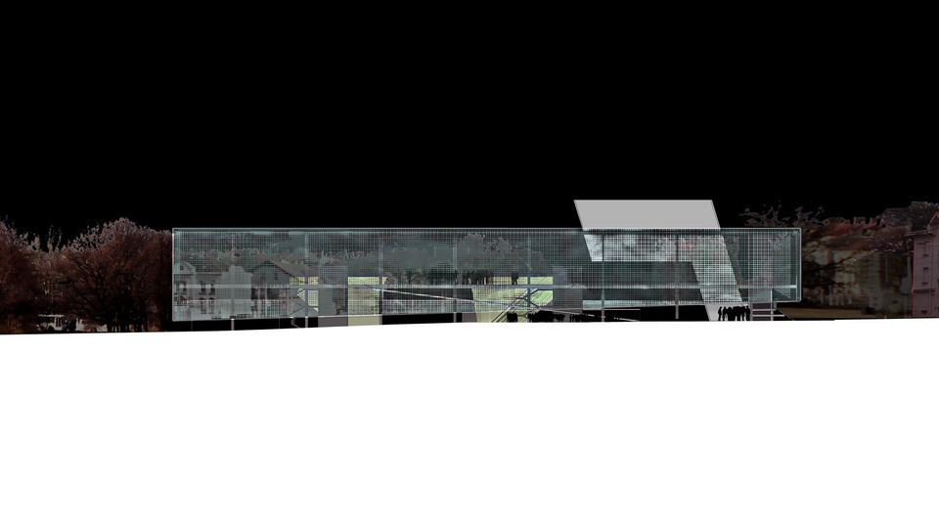
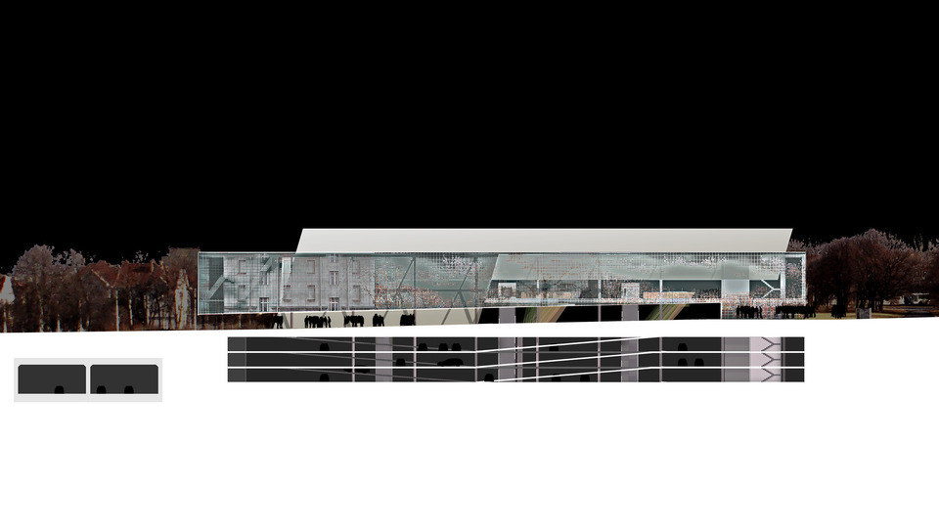
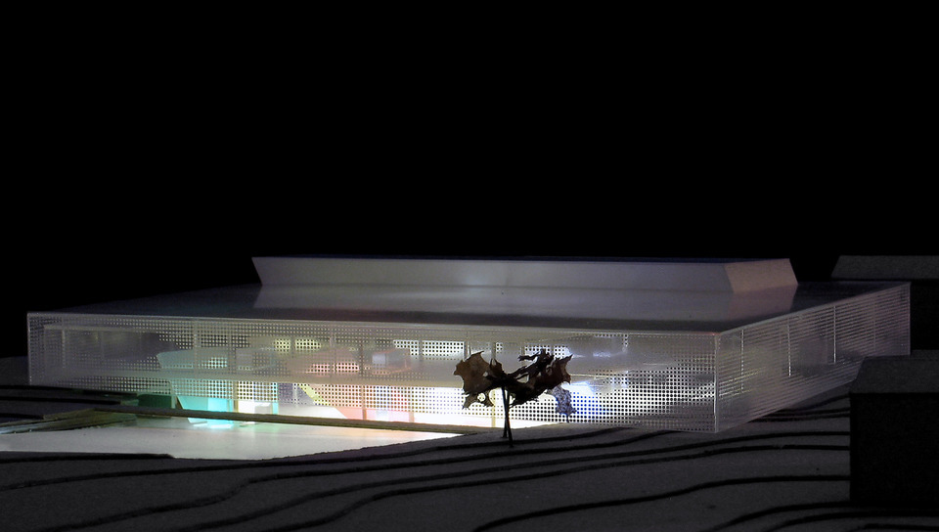
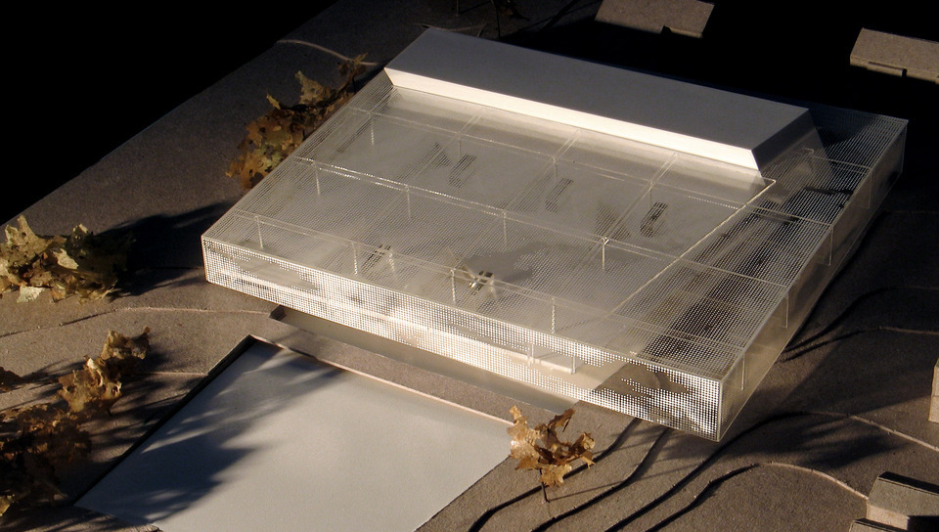
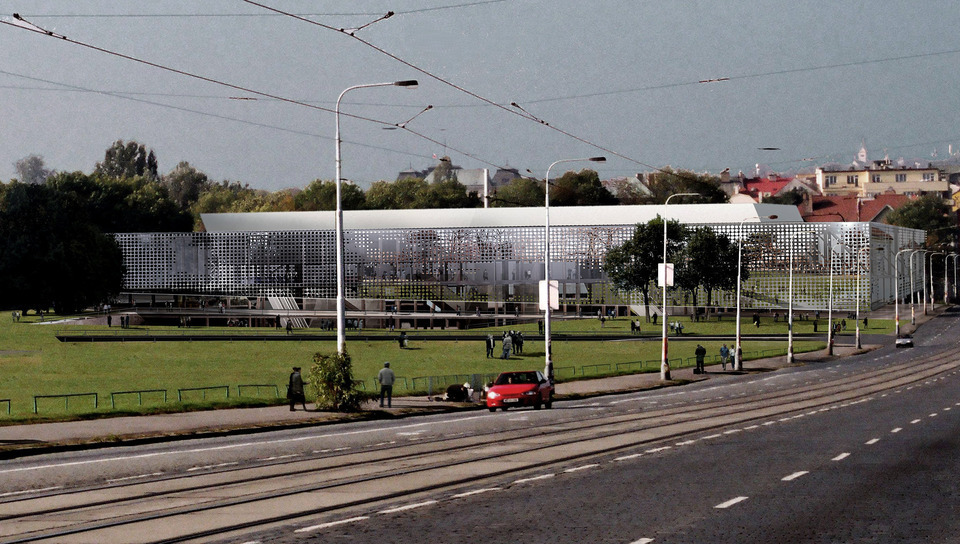
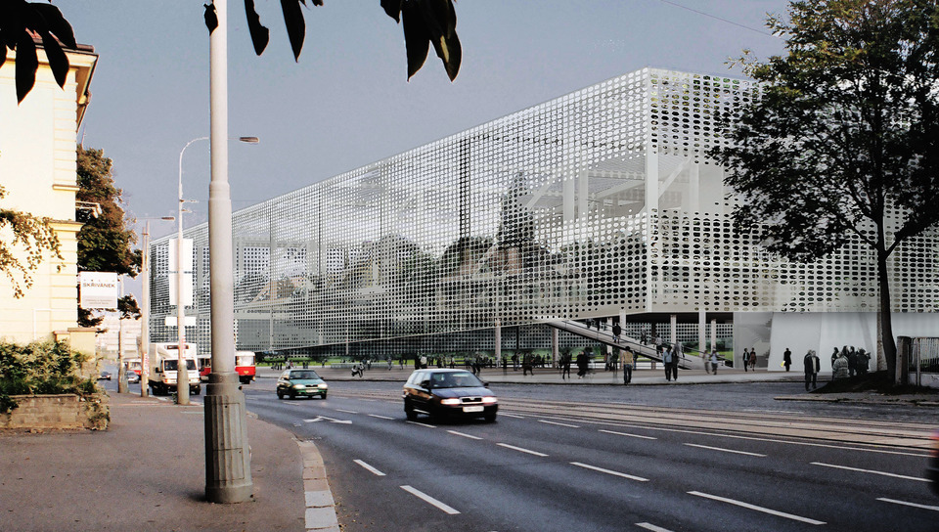
 Images
Images