UniFIEO Campus


University projected to support ten thousand students. It is located between a residential and industrial area and it offers a wide view of opened spaces. It comprehends an important location into the urban network due to its closeness to the city entrance and bus terminal.
Because of the terrain geometry itself, a unitary, continuous and predominantly horizontal volume was adopted, therefore promoting the area to urban interface. In order to reinforce and organize the future urban development of the surroundings, the main buildings were also given galleries, which were projected with gates extended all the way along the building facade and containing small space areas designated to small commercial stores, giving the street a vivid appearance.
The project is composed of six sectors with independent purposes, allowing therefore a construction in phases.
The recreational area has a space of 4,800 m2 projected with a sports arena and a multi-sport training gymnasium containing two courts.
Location:
Osasco, SP
Year:
1989-1995
Client:
Fundação Instituto para Ensino em Osasco – UniFIEO
Intervention area:
40.000 m²
Architecture and Urbanism:
VIGLIECCA&ASSOC + Bruno Padovano



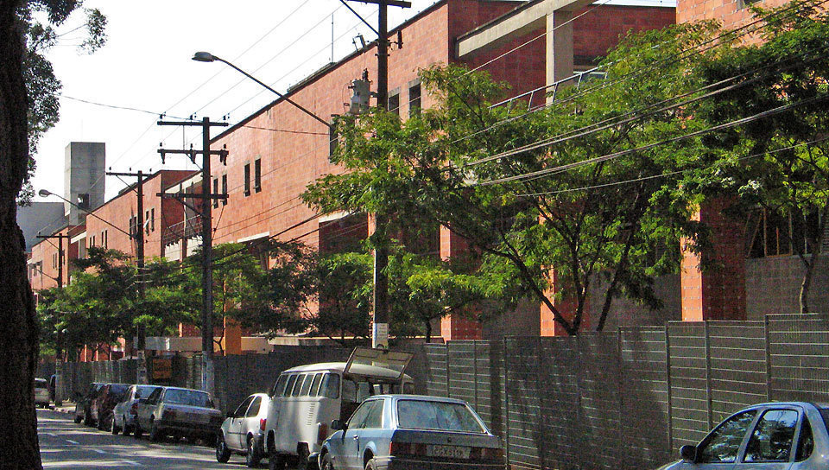
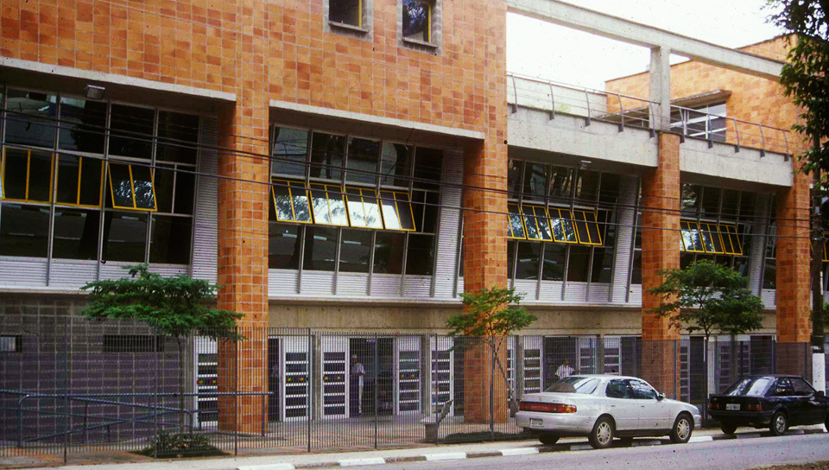
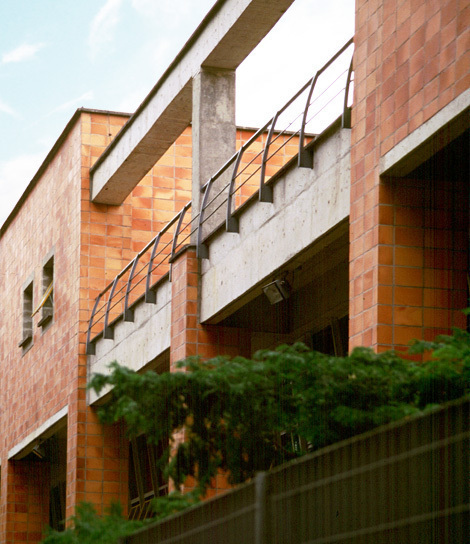
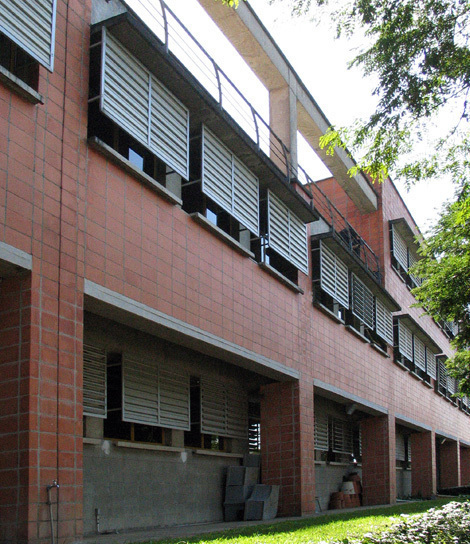
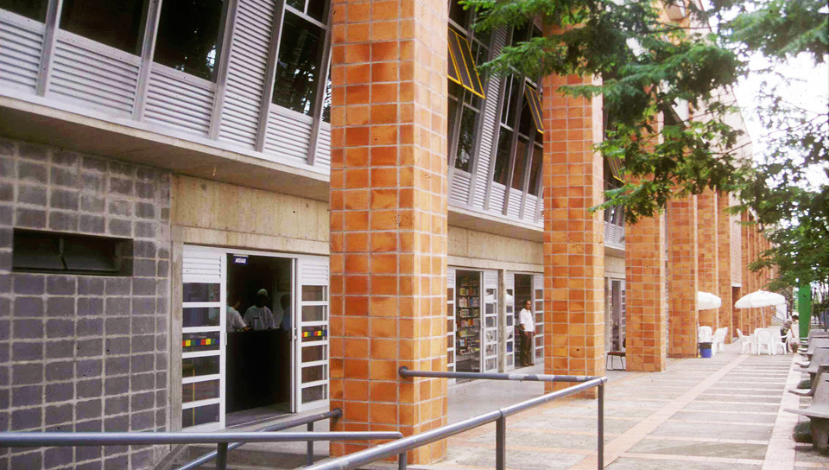
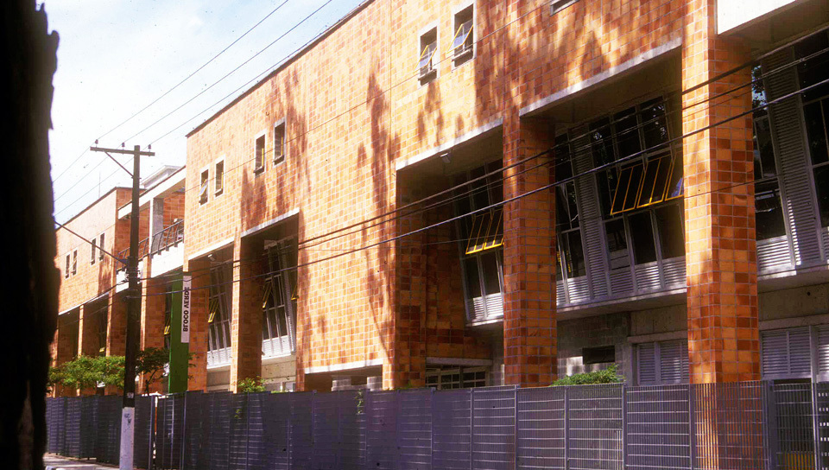
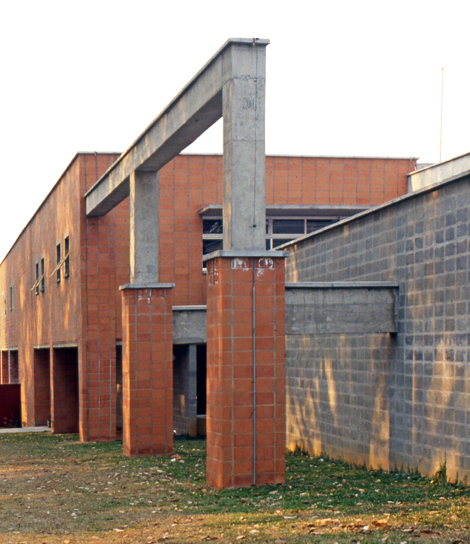
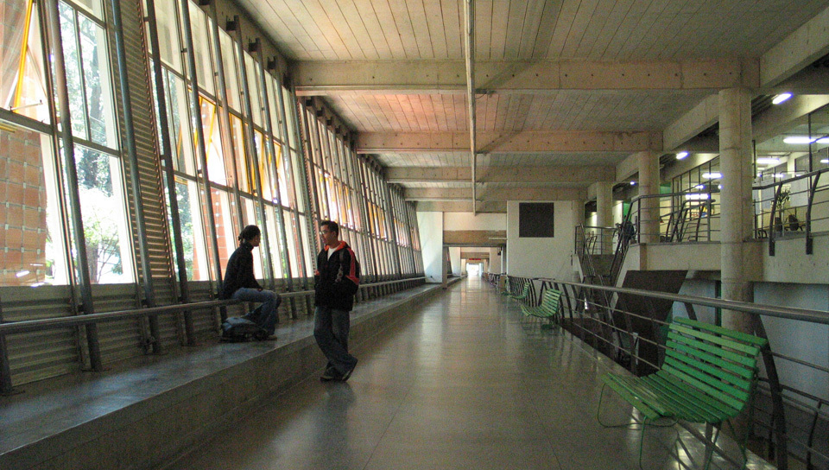
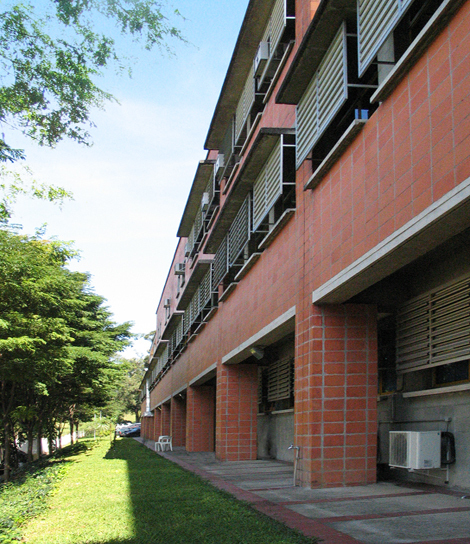
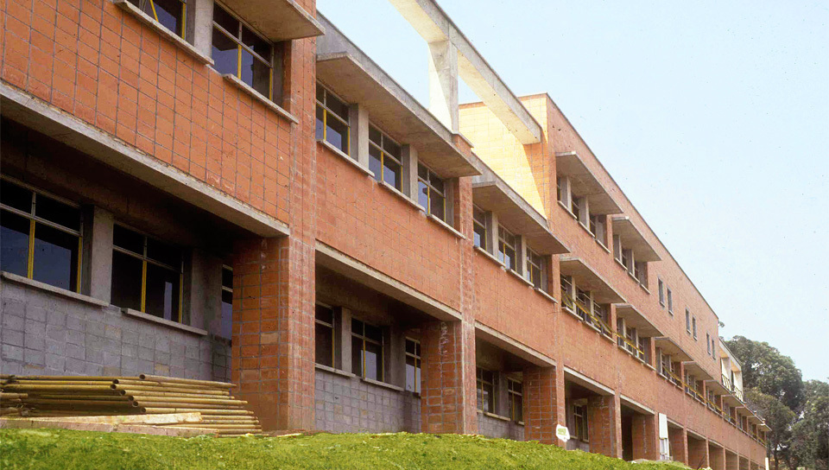
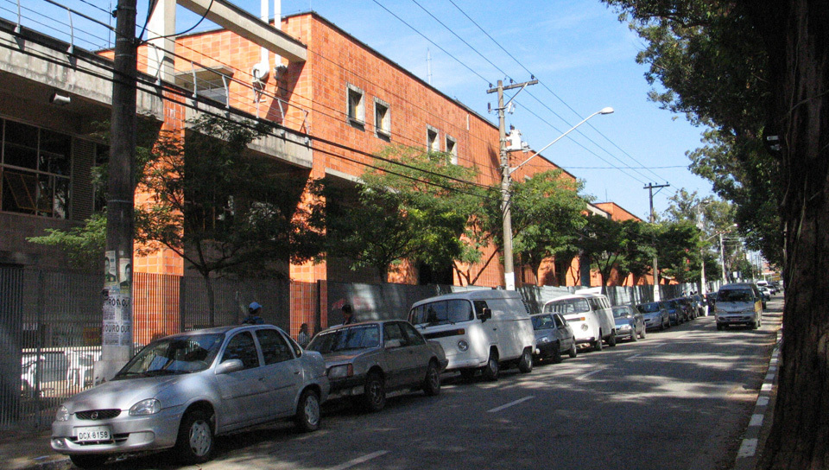
 Images
Images