Madrid City of Justice


A territory inside another territory
There are two moments of interaction with the place. The primary, of infrastructure, strongly induces a linear concentration among a central space that builds an artificial identity as self-reference.
In an upcoming phase, with the complete transformation of the urban sector, this group could be a clear reference on the future urban surrounding.
The central infrastructure as articulator of the group
We consider the specificity of the underground functionality as an urban infrastructure extremely condensed, efficient and independent. In that way, the buildings and its extensions could connect itself with this infrastructure at any moment, even with independent and no interference base grounds.
The inferior ground created
We consider the underground as a ground created with urban characteristics, for its scale and spatiality, with an intense vegetation conceived as green islands that unifies and qualifies both public and workers space.
Each module includes a specific form of an ordaining spatial structure – besides the support networks, parking lots, service circulation, machine installations, etc.
The city urban plan and the public circulation
The public circulates in the natural terrain plan, the plan of access to the different buildings connected to the external access and to the inferior parking lots.
The phases
The underground will be the first phase of construction, since the modular structure allows the coupling of the different constructions that will stablish other pathology patterns of relation with this infrastructure, besides the ones stated in the master plan proposal, in case there is a request of demands.
Functional optimization
The deliberated intention of a strong compression of clueless functions allows redistributing at any moment usages and occupations in accord with the demand, without changes or construction work disturbances, just with a management decision.
Location:
Madrid, Spain
Year:
2005
Client:
Comunidad de Madrid
Intervention area:
206.815,5 m²
Built area:
303.200 m²
Competition:
International Competition
Architecture and Urbanism:
VIGLIECCA&ASSOC
Hector Vigliecca, Luciene Quel, Ronald Werner Fiedler, Neli Shimizu, Ruben Otero, Thaísa Fróes, Lillian Hun, Ana Carolina Penna, Paulo Serra, Luci Maie



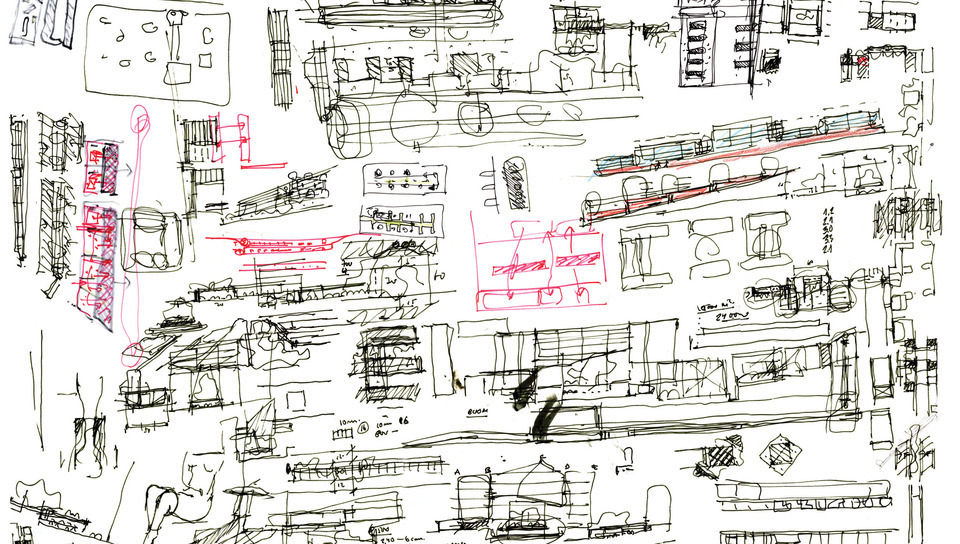
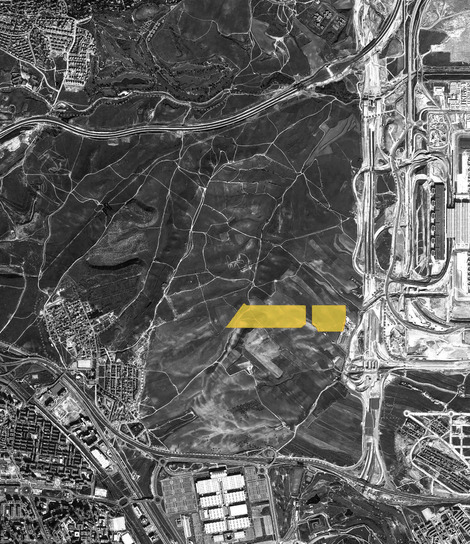
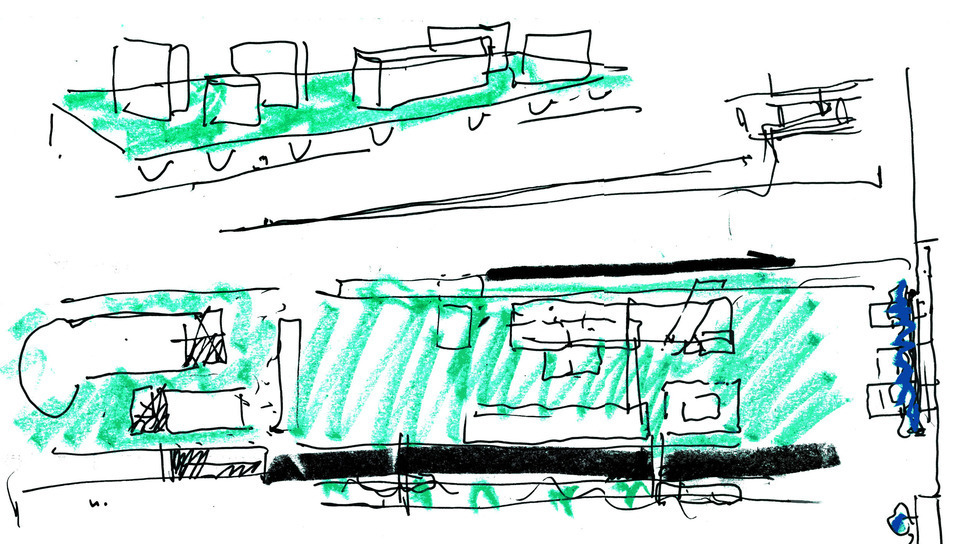
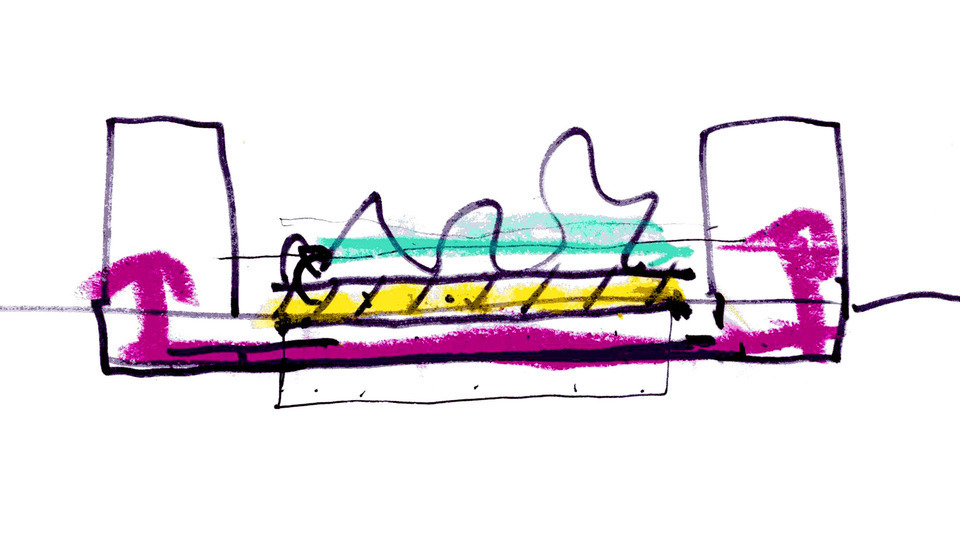
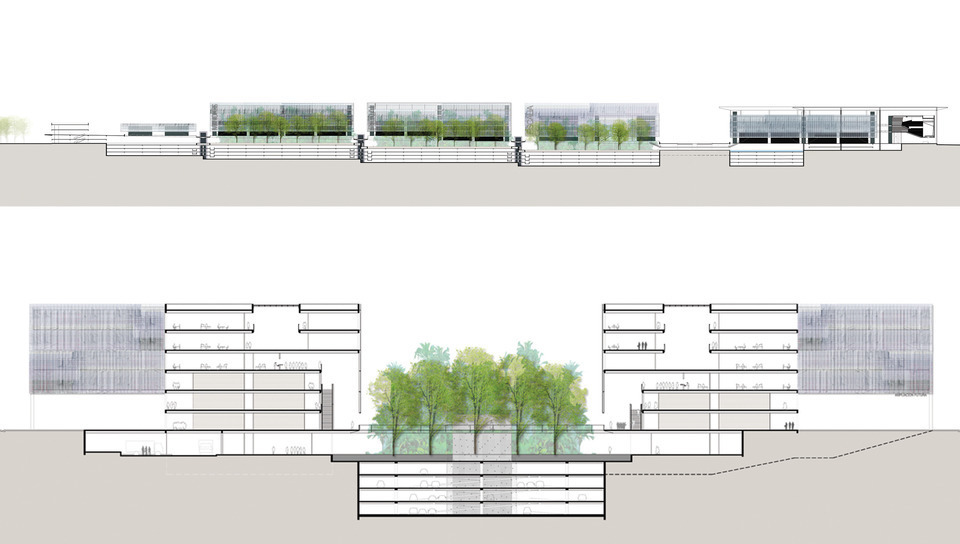
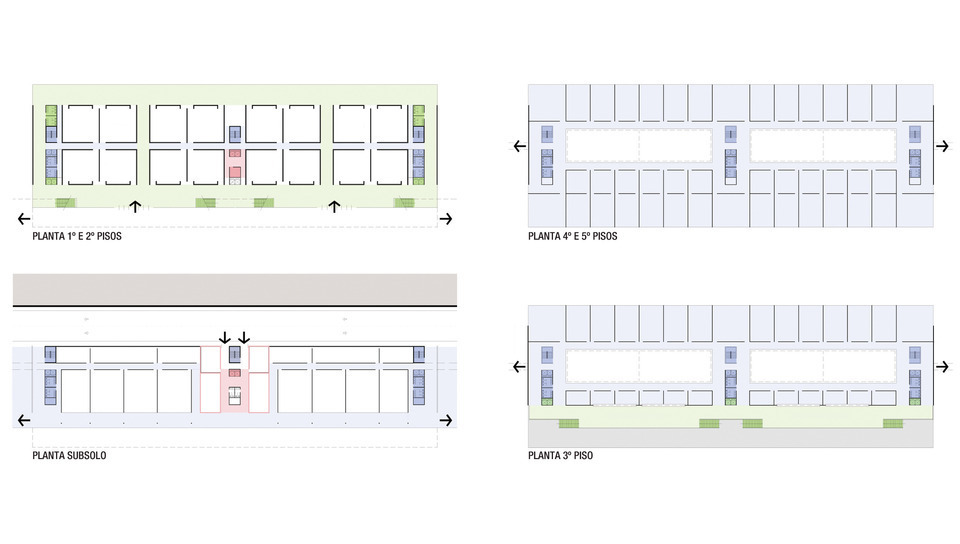
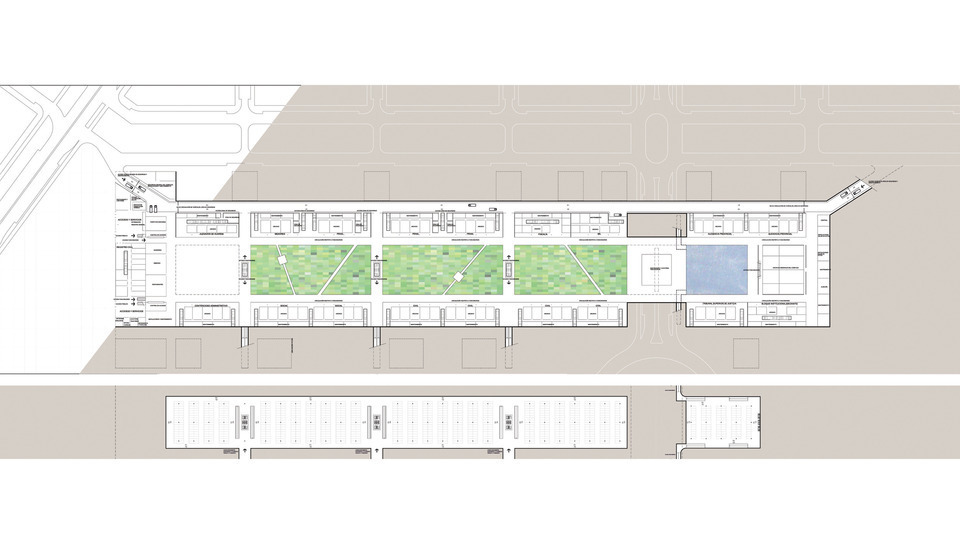
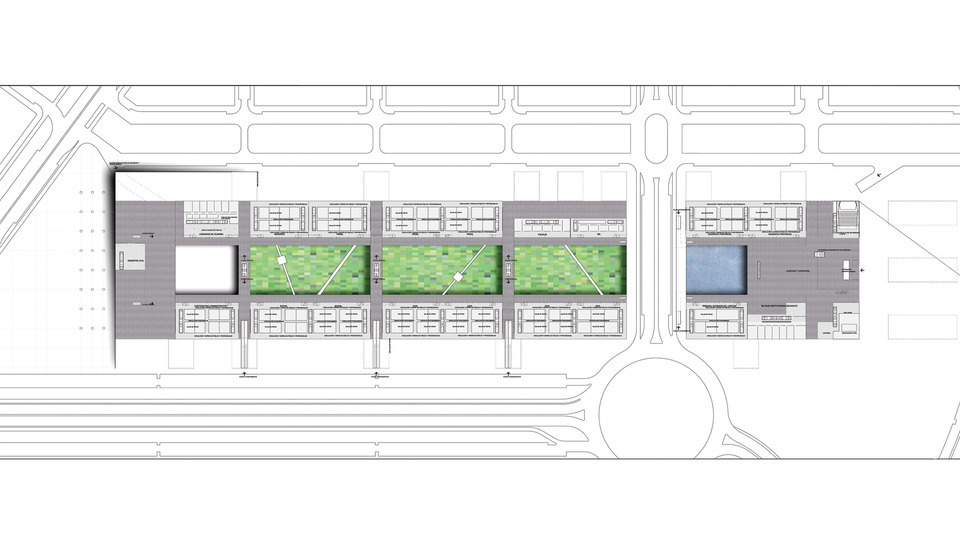
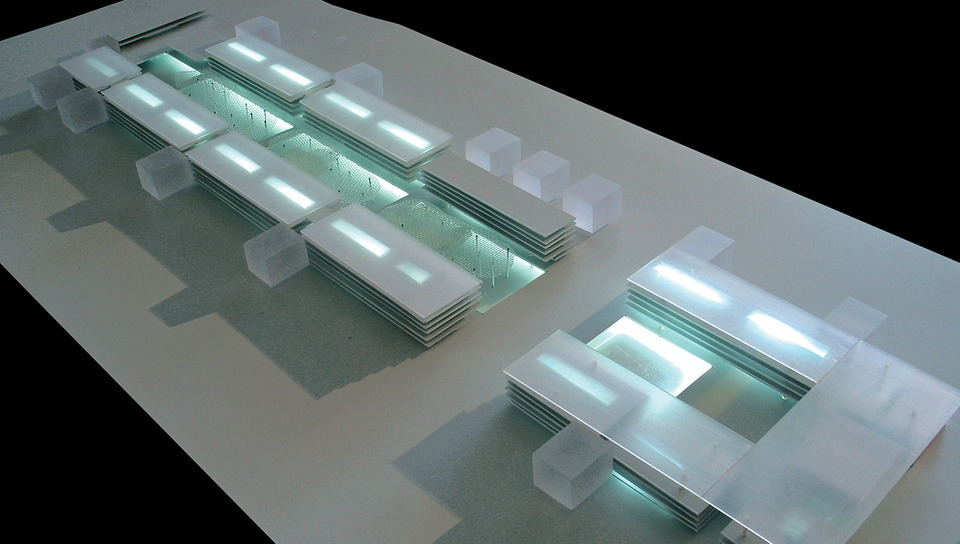
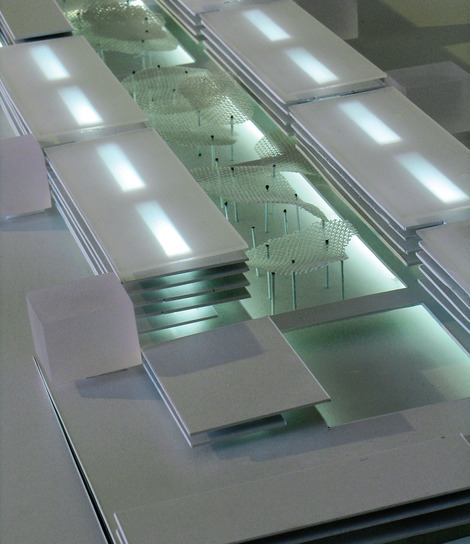
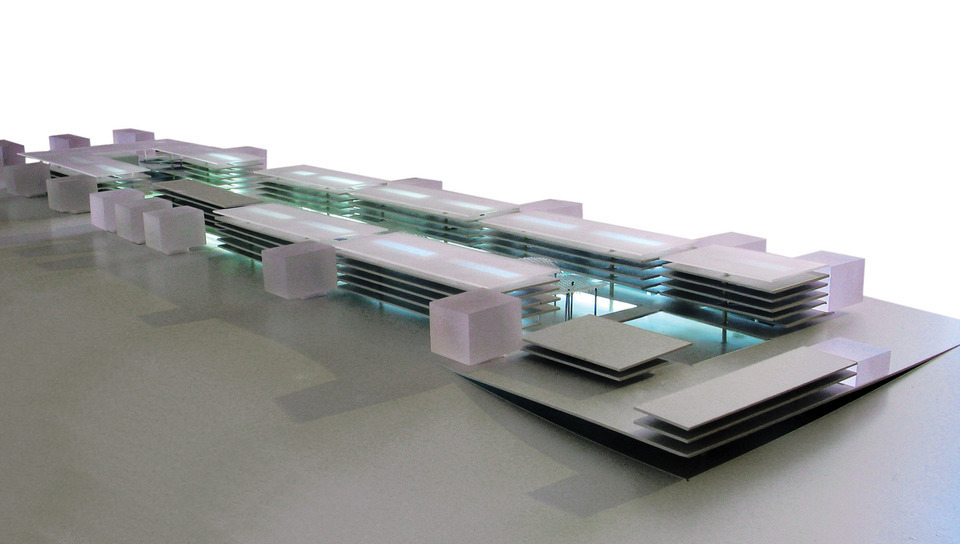
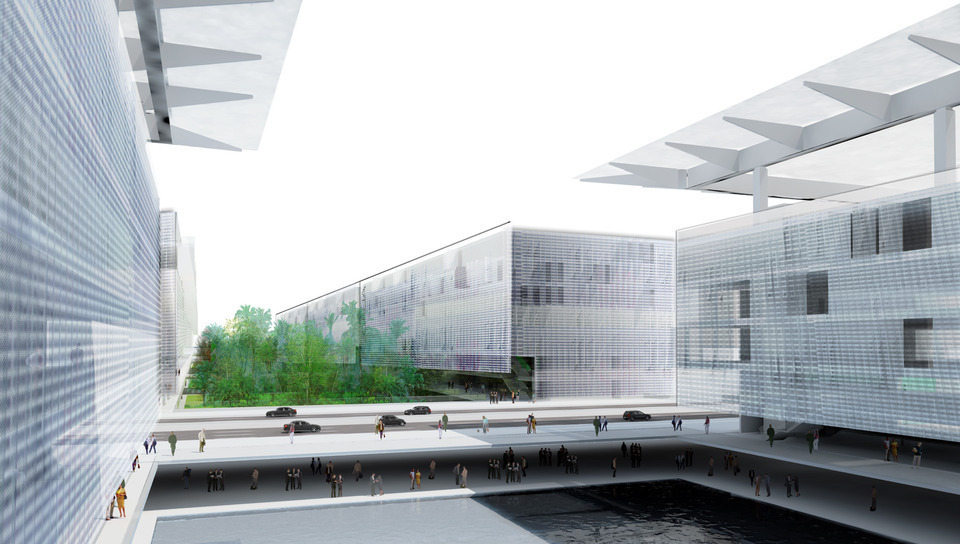
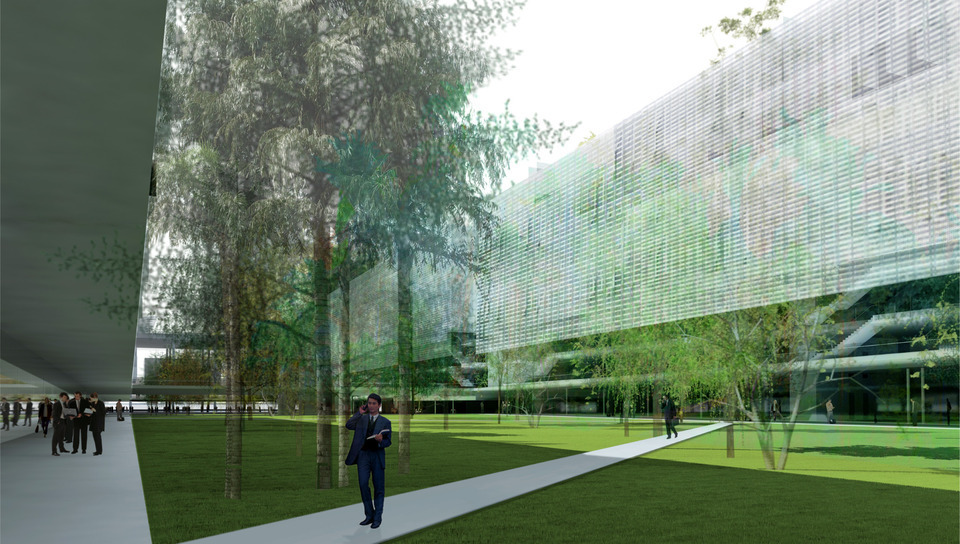
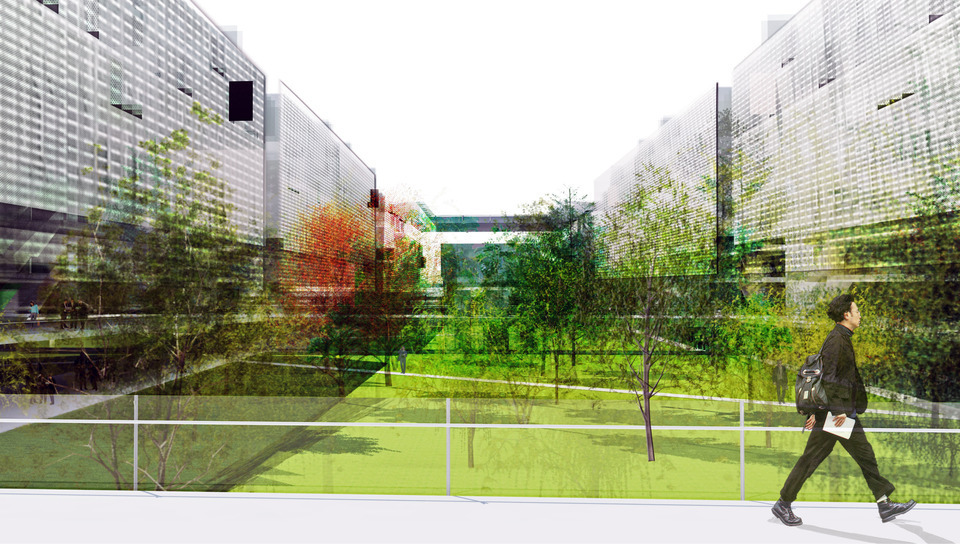
 Images
Images