Independence Square


We conceived the Independent Square as a scenery of multiplicity of usage and activities that will allow the citizens to absorb the Square in their minds. A reconstruction of the collective identities.
The square, as a static, central and symbolic urban place will regain its articulated mission, capable of integrate and condensate the civic urban activities, freeing itself from the surrounding architectonic landmark.
By incorporating temporal dimension – from historical times, present and future – we propose an expansion of the conventional tridimensionality of the urban space, generating new geographies through a new territorial strategy.
The proposal integrates reflections of contemporary essential values: intense green areas, large undetermined isotropic spaces, flexibles, ludic and leisure space, meeting point, sociability spaces. Representative synergy of a new political and social time.
We feel the presence of other time trace very close. The past should help us to structures a new place of urban and social living. We will seek – immerse in the uncertain of its existence – inexorably condemned to the surprise, the unexpected.
The urban space qualification through the infrastructure drawing it is the most genuine tool that the public power has to unleash truly urban transformations.
The future Independent Square will seduce by its simplicity and space quality, stripped from drawing. A strategy of minimal actions and maximum effect. The divided floor, as an underground urban square, will multiply the walk possibilities for a flaneur of Montevideo.
We consider the axially of the square not as a succession of interlaced spaces, linear, continuous and unimpeded, but as appropriation places, recognizable, symbolically chained.
The space will be scenographically lighten, to propitiate subtle urban atmospheres. An exciting coincidence is produced: the green area of the future Independence Square will be repeated in equal geometry and proportion of the others square of the public space system of the city.
Location:
Montevideo, Uruguay
Year:
2011
Client:
MTOP – Ministerio de Transporte y Obras Públicas de la República Oriental del Uruguay
Intervention area:
18.817 m²
Competition:
National Competition
Architecture and Urbanism:
VIGLIECCA&ASSOC
Hector Vigliecca, Luciene Quel, Ronald Werner Fiedler
MAAM
Andres Gobba, Matias Carballal, Mauricio Lopez



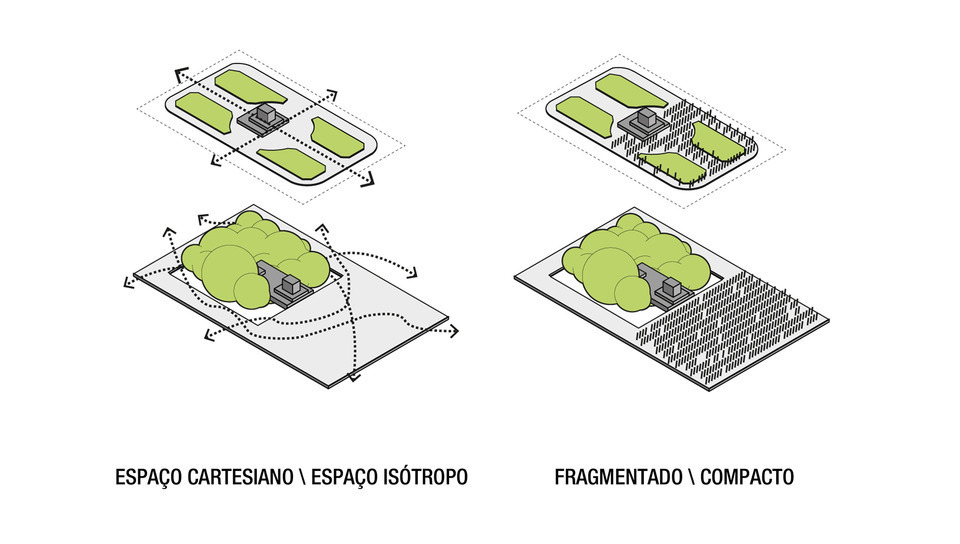
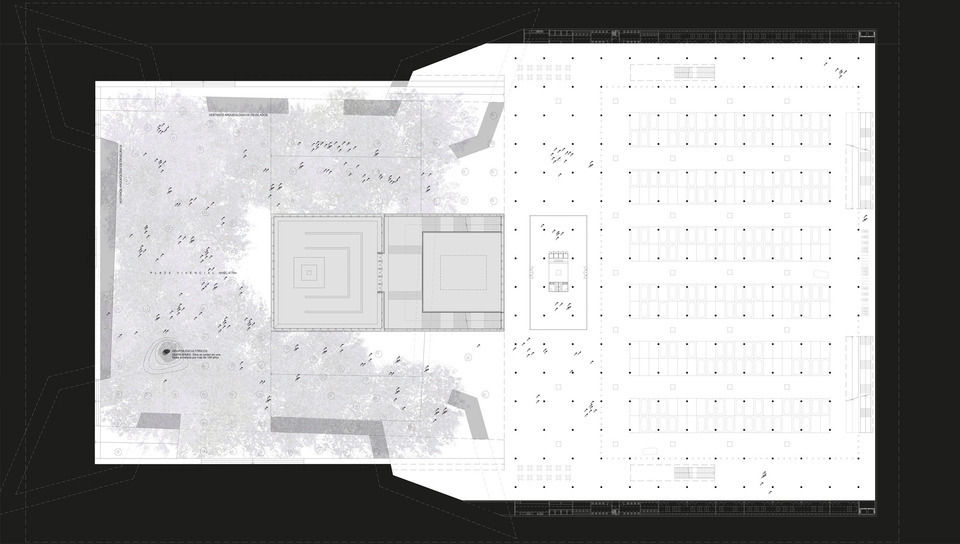
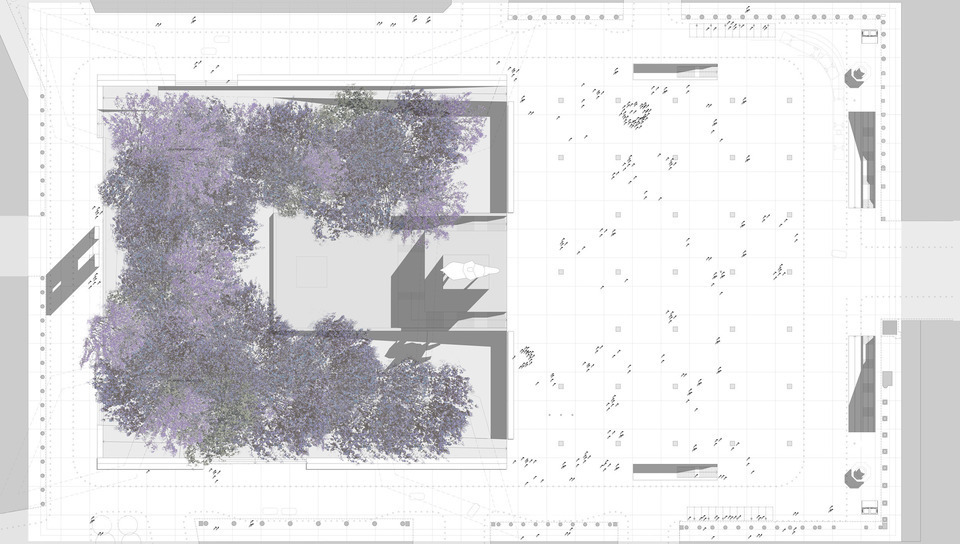
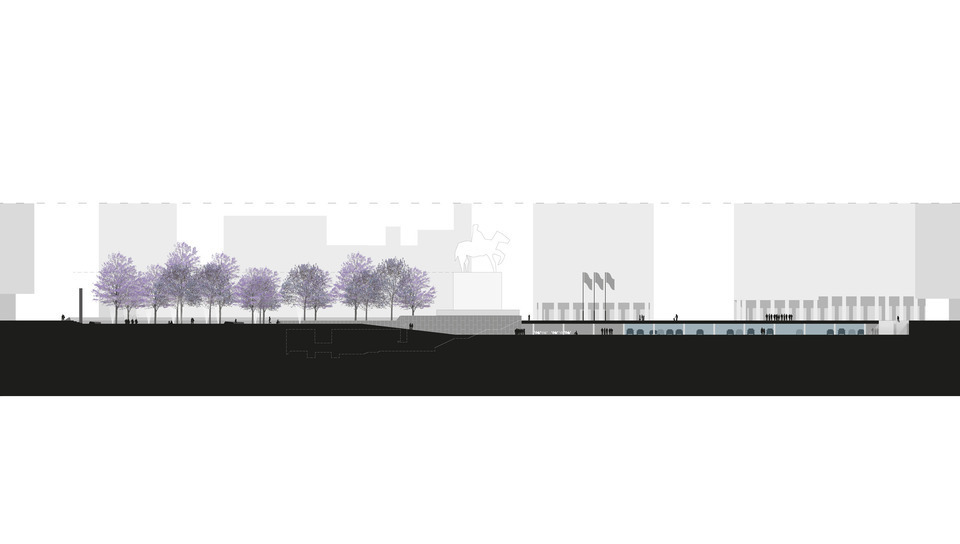
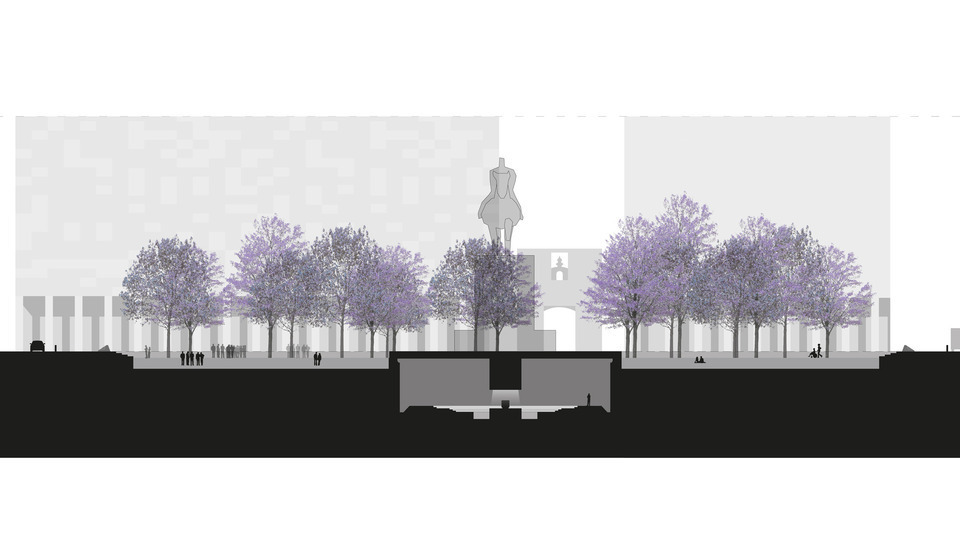
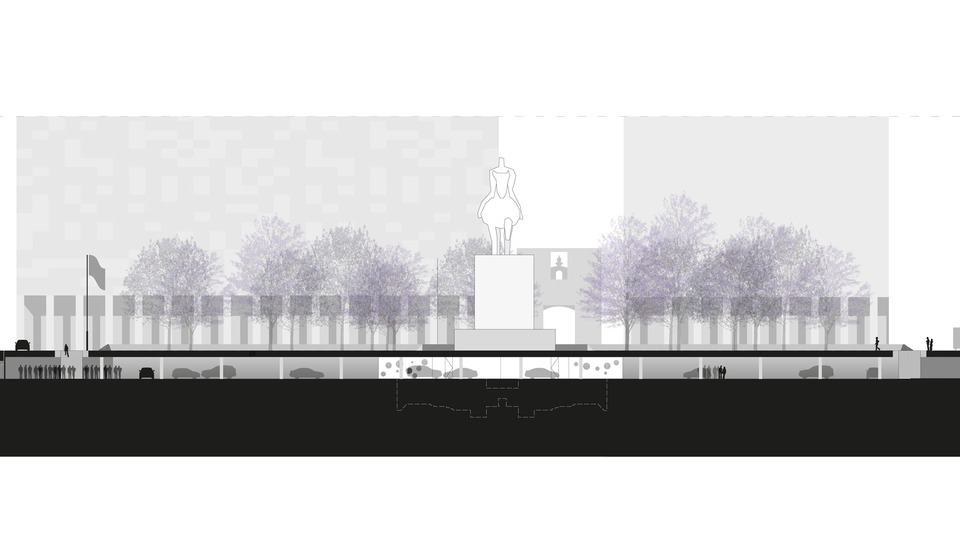
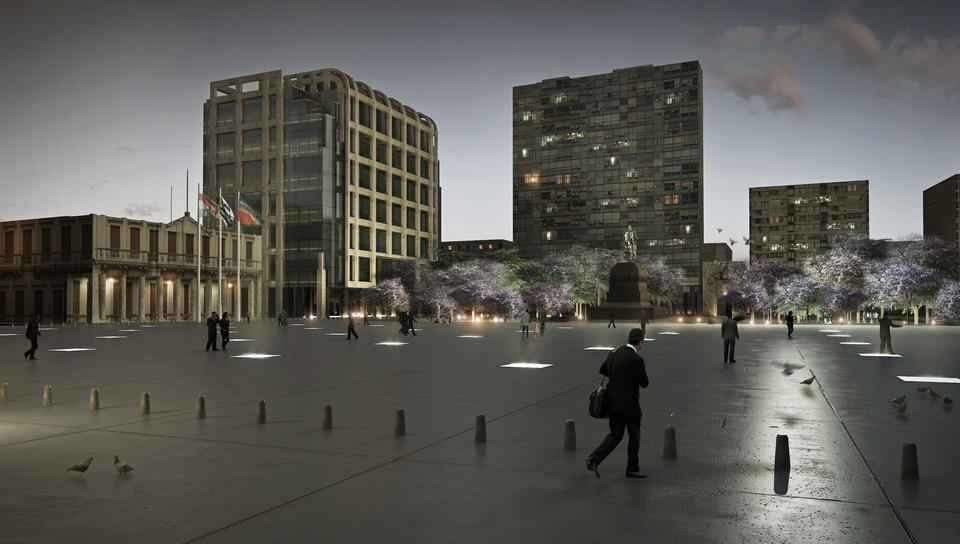
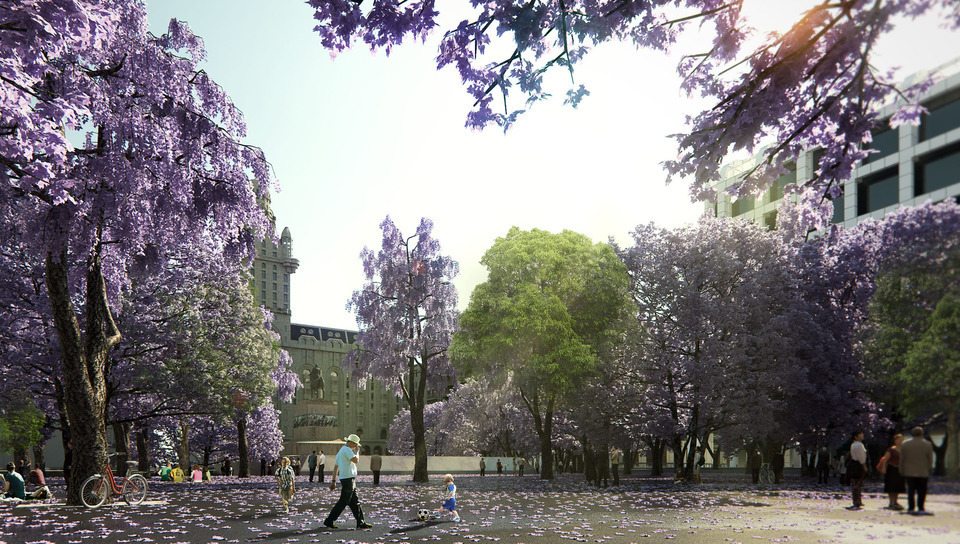
 Images
Images