Licée Français


As formal premise we have considered the future park (botanical garden) – established on Brasilia’s Strategic Masterplan – as guidance on the project implantation. Hence, we have taken into account the idea of consolidating an interface between a clearing and the formal area of the city.
We have created a building enclosure made up of a retaining wall, which permits the introduction of levels characterized by the different areas of the Lycée and their respective practices. Within the building enclosure these levels will create a new geography perfectly associated to the future park attached to the project scope.
The suggested structure comprises one single modulation, evidencing the clearness of the project. This option also provides economical means of expression and assembly costs to the project due to repetitive and logical constructive operations.
The blocks are assembled in order to prevent solar exposure concerns and provide better insulation conditions along the year. The west-facade is entirely protected by brise soleil made up of a wooden skin defining thus the building’s iconography. It reduces 70% of direct exposure, nonetheless providing adequate interior illumination.
The recreational area is arboraceous and displays adequate environmental conditions in order to execute its role, the same way as sports areas have been designed as to ensure a great deal of sunlight exposure on a daily basis proper use, with special regard to the swimming pool.
Location:
Brasília, DF
Year:
2009
Client:
Brasília Licée Français Fraçois Mitterrand
Intervention area:
14.773 m²
Built area:
10.719 m²
Competition:
Selected Competition, Finalist
Architecture and Urbanism:
VIGLIECCA&ASSOC
Hector Vigliecca, Luciene Quel, Ronald Werner Fiedler, Neli Shimizu, Fabio Pittas, Paulo Serra, Luci Maie
+
Arturo Villaamil (Berger-Villaamil), Rafael Lorente (Giordano-Lorente)
Consultants:
AR Frota Arquitetura, Critério Engenharia, Stec do Brasil



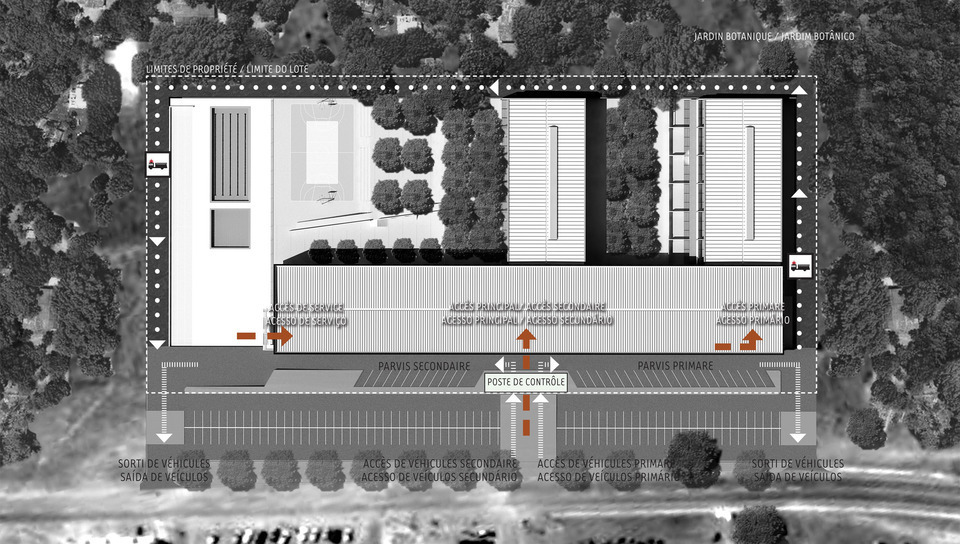
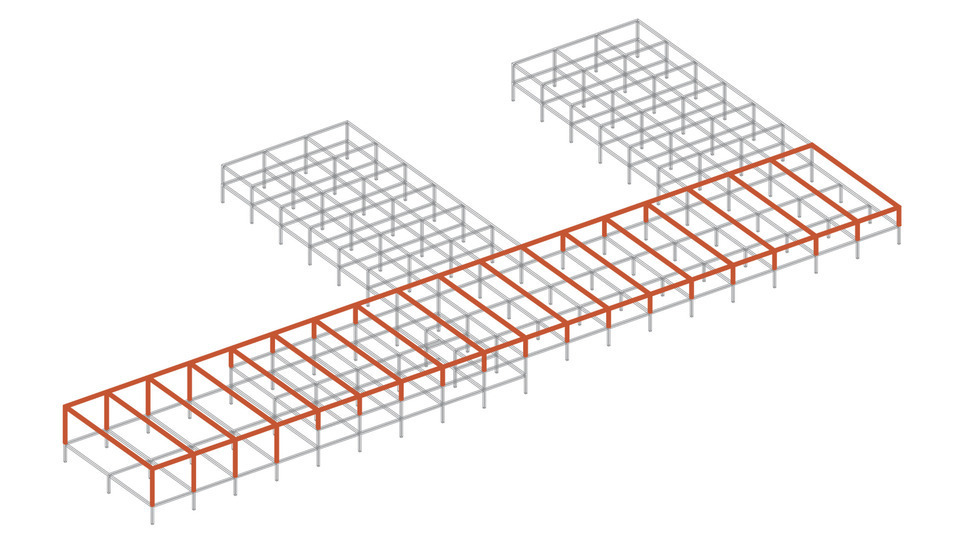
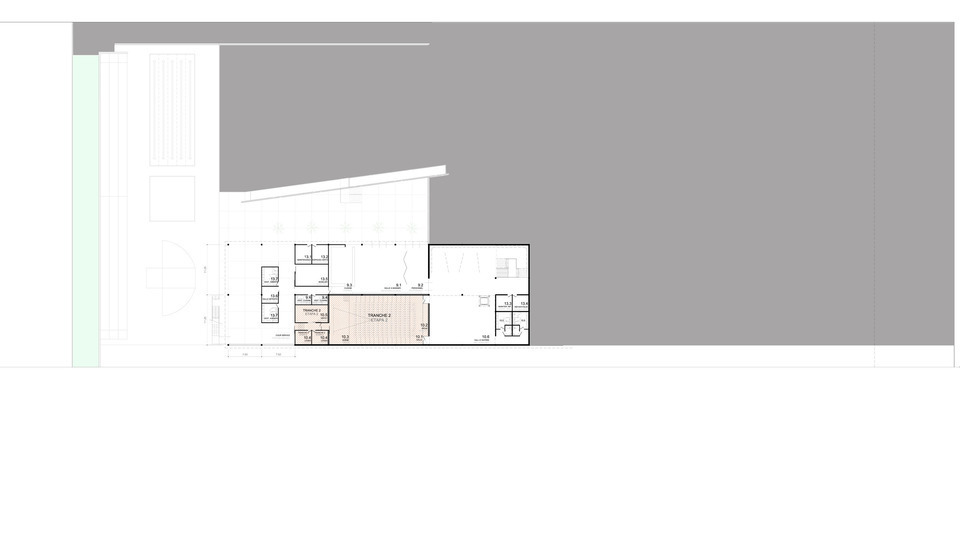
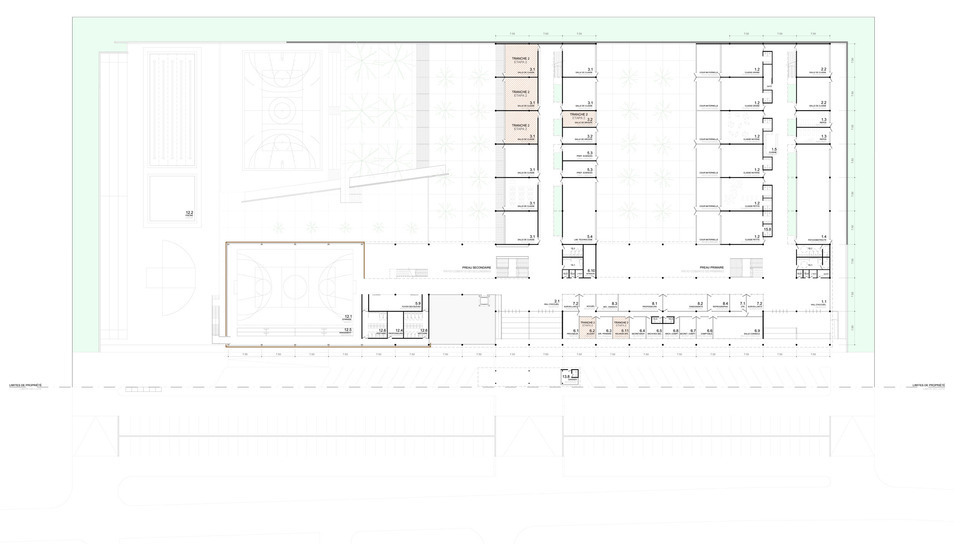
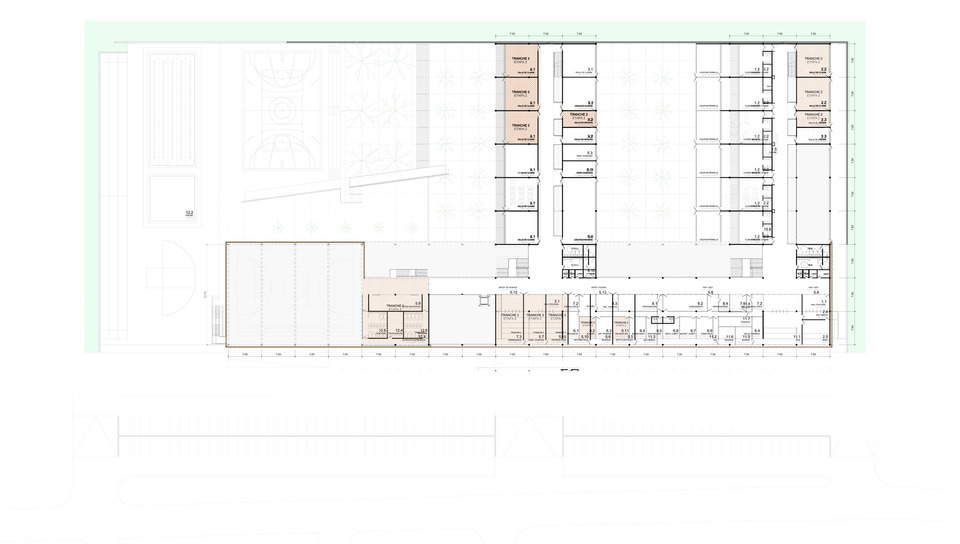
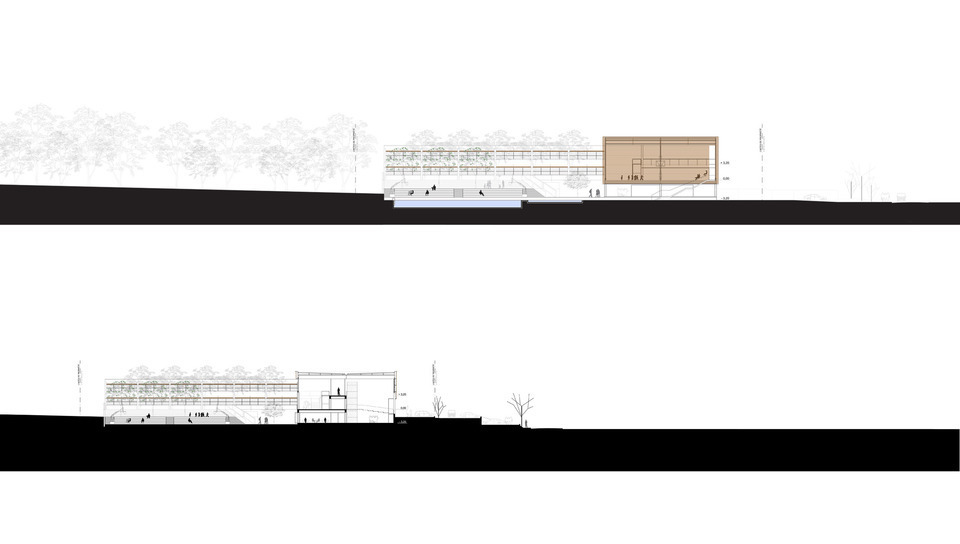
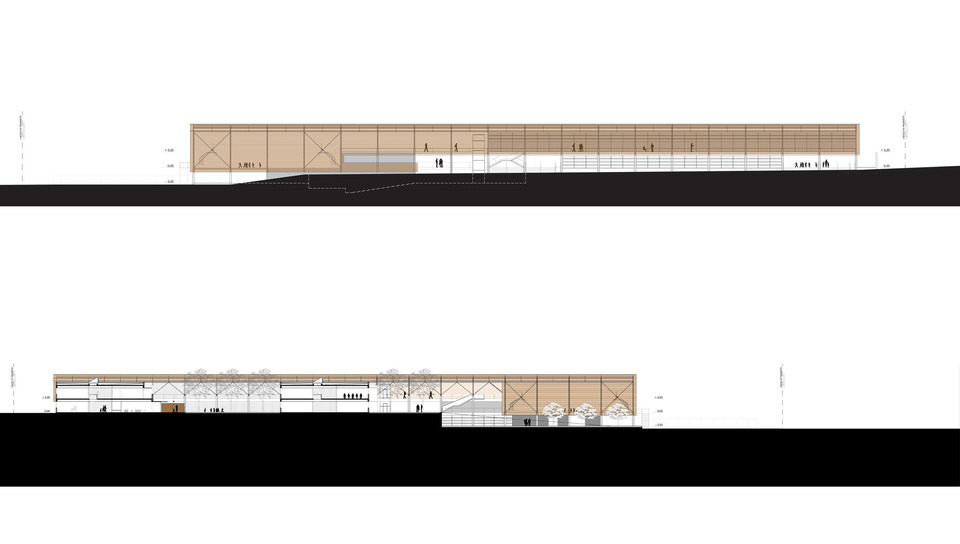
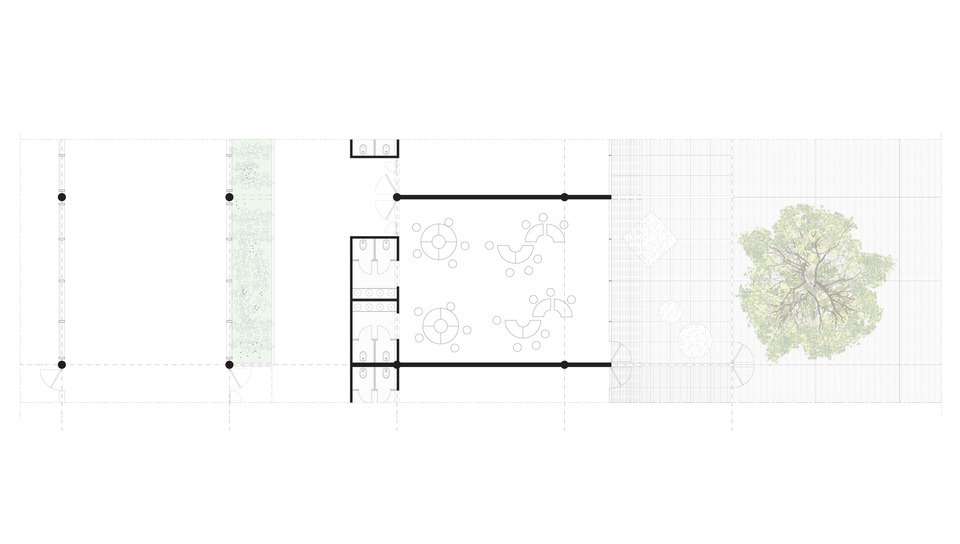
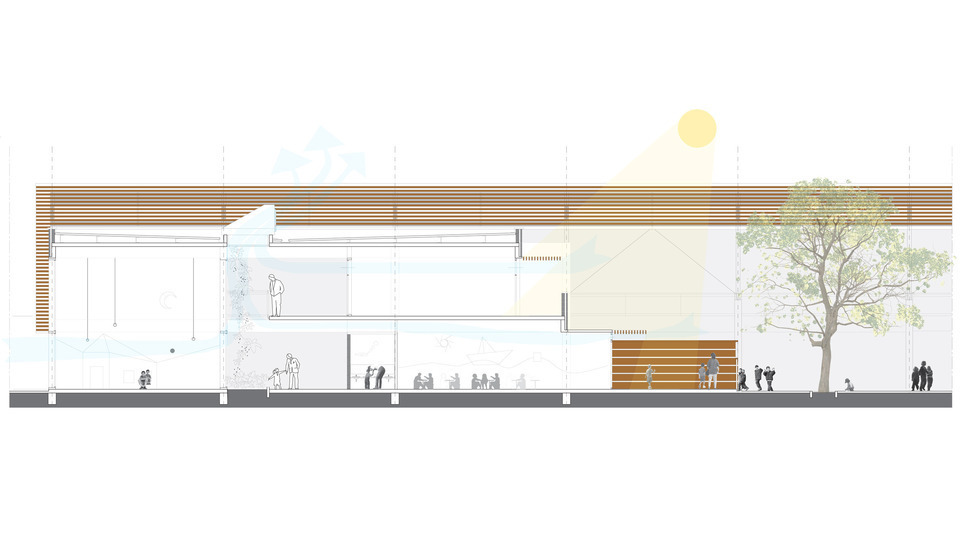
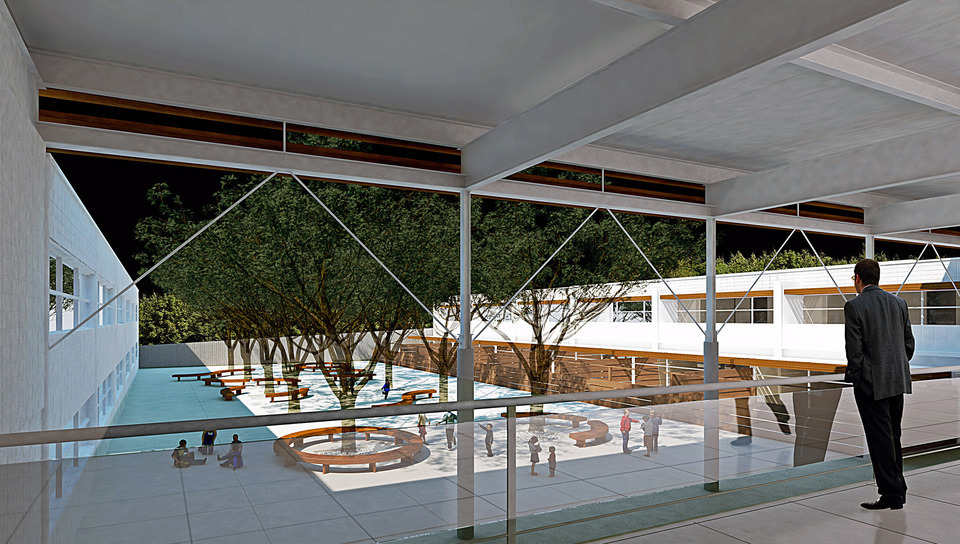
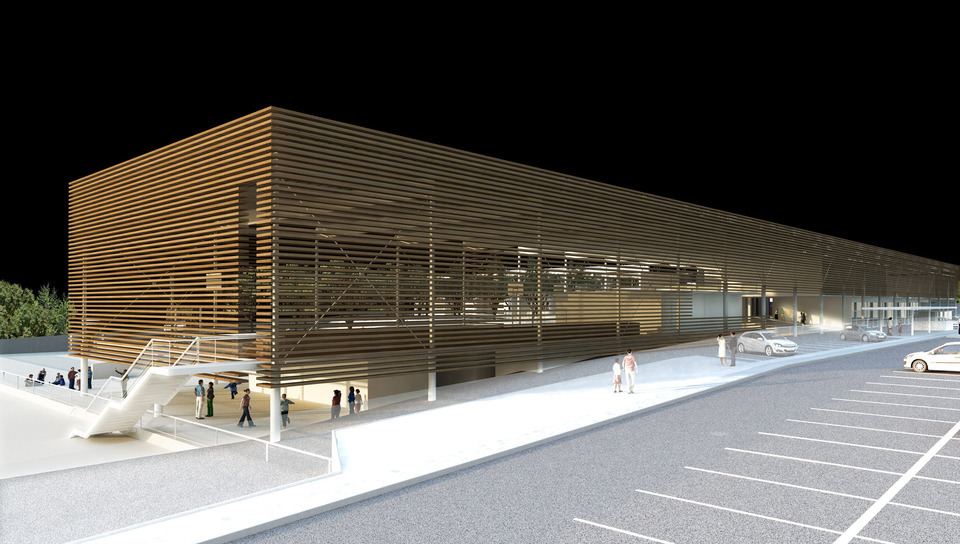
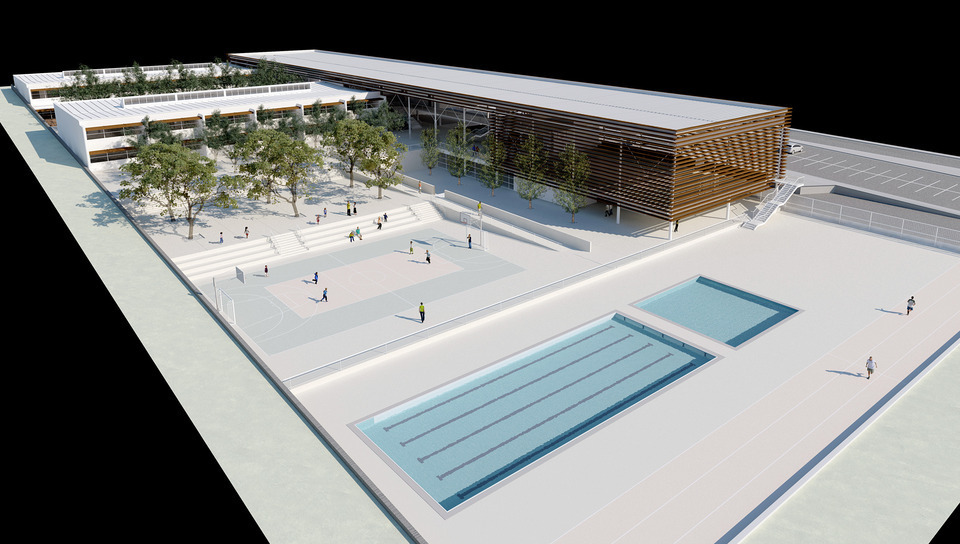
 Images
Images