Miguel Costa


The intervention area is located at the Southwest district of Osasco Municipality, in an area named “Military Sector”. It’s bordered to the south by the CPTM railway and for the neighborhoods Quintauna and Vila Militar; to the north by the Tiete River, the Castelo Branco Road access and the Mario Covas Beltway; to the east for the own Mario Covas Beltway that is located between the border of Carapicuiba Municipality; and to the west by the military barracks.
The road system is insufficient and fragmented, that is why it is the object of several interventions. First, it is proposed the existent main lane to be extended, which will allow the connection with the intervention line and the existent line between the Quintauna military barrack and the Ledervin industry. Then, aiming to answer the important shortcomings identified in the area as the almost complete isolation of it in relation to the infrastructural system of the formal city, are proposed two transposition below the railway line. The pedestrian access of the Miguel Costa Station must be reactivated, facilitating the population access to the CPTM train, and finally, to really structure the whole area it is proposed a regular grid of streets.
Starting from the planned road system, the implementation of the different typologies of housing units it is developed from two types of blocs, the one with the regular geometry, or bloc-type, and the one with the irregular geometry.
The first group of blocs is located in the core of the intervention area where the orthogonal layout of the roads allows you to set blocs of same size and surface. In which it is combine apartments of one, two or three dorms grouped in blocks of three, four and five floors, articulated with public usage spaces and public parking spaces.
The criteria used for implementation of housing blocks inside the bloc prioritizes the production of several space qualities, either in the terms of the resulting building morphology or the relation among the housing units, the proposal public spaces and the public lanes, aiming to stablish its own identity to those spaces and the resultant appropriation among the users.
On the pre-defined relation between blocks and public roads, the criteria adopted was to make each one symmetrical to the axis of the adjacent road in both ways. In that way, it is possible to make uniform edges with multiple hights that allows the characterization of each street.
Now for the irregular geometry blocs, they define the perimeter of the proposal area for the implementation of new housing units. The blocs that define the west and south border of the intervention area has three floors of housing blocs consisted with two dorms unities and in the ground floor of some buildings, unities specially adapted for disabled people. Those blocks acquires their shape as a result of the recognition of the morphologic and topographic characteristics of the intervention area, and from the very definition of the proposal road system.
On the other hand, the irregular geometry blocs implemented in the east border of the intervention area has a morphologic and spatial conformation similar to the type-blocs, and the same criteria in relation with the housing blocs, public lanes and the created public spaces. In this case, the irregularity of its own geometry it is a recognition product of the morphology of the intervention area and the definition of the new road system.
Finally, it is proposed commercial points in the ground level of some of the blocs and in the nearest blocs of the transposition underground of the railroad.
Location:
Osasco, SP
Year:
2007
Client:
Osasco CIty Hall
Intervention area:
145.000 m²
Built area:
97.757 m²
Housing units:
1.592 units, 6 typologies, between 49,8 and 56,6 m²
Surrounding density:
102,65 hab/ha
Project density:
440 hab/ha
Architecture and Urbanism:
VIGLIECCA&ASSOC
Héctor Vigliecca, Luciene Quel, Ruben Otero, Neli Shimizu, Ronald Fielder, Thaísa Fróes, Adda Ungaretti, Ignácio Errandonea, Jorge Gerônimo Del Castillo, Camilla Dibaco, Pedro Guglielmi, Fábio Pittas Paulo Serra, Luci Maie
Consultants:
LBR Engenharia e Consultoria
Structure:
Gerson Camilo da Silva
Electrical engineering:
Norberto Nery
Plumbing installations:
Daneplan



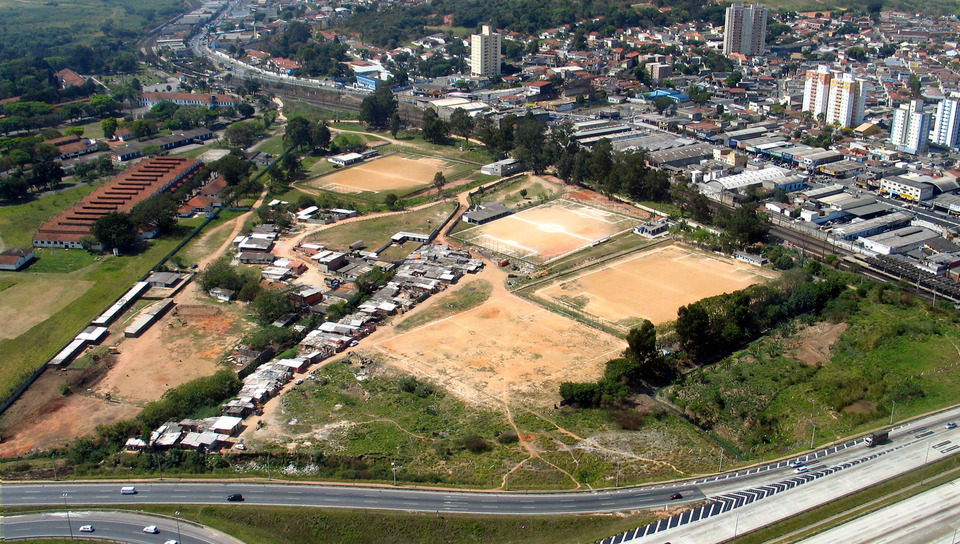
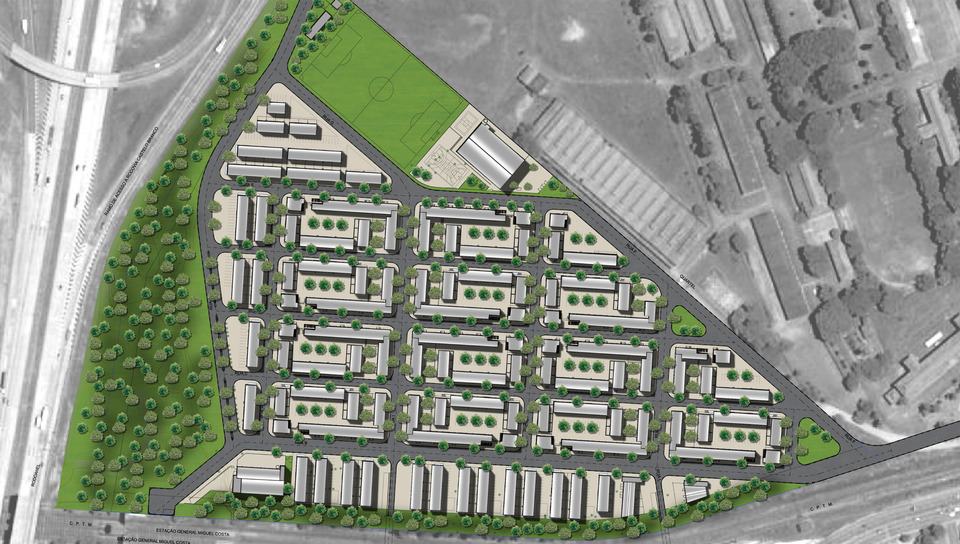
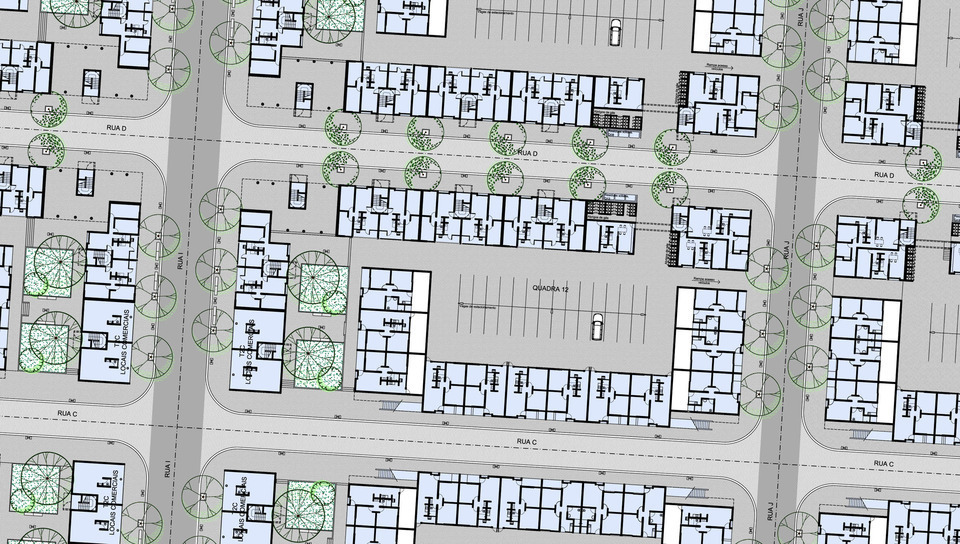
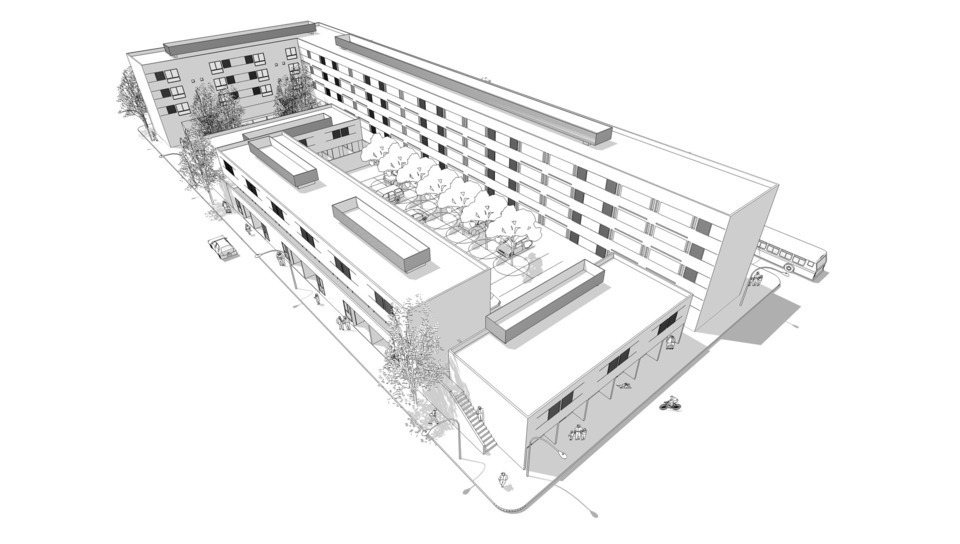
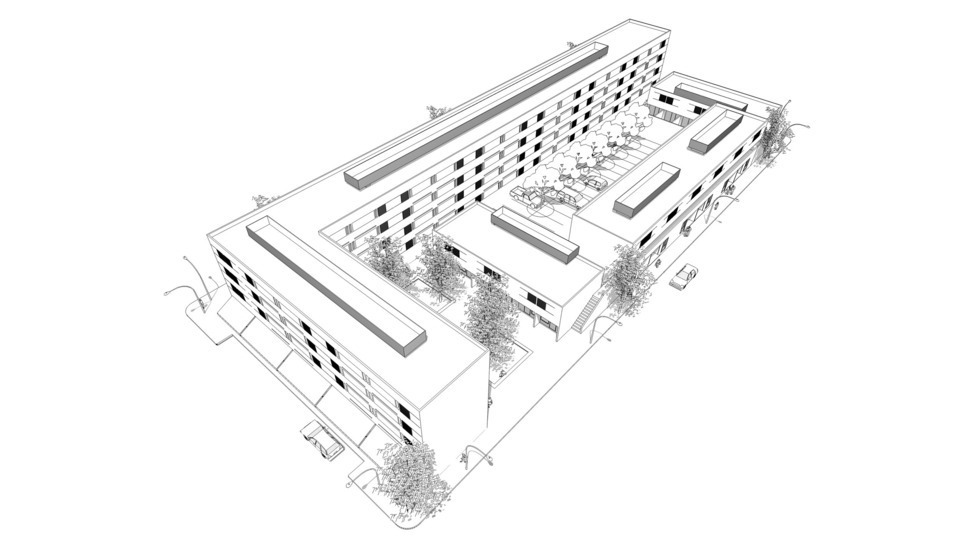
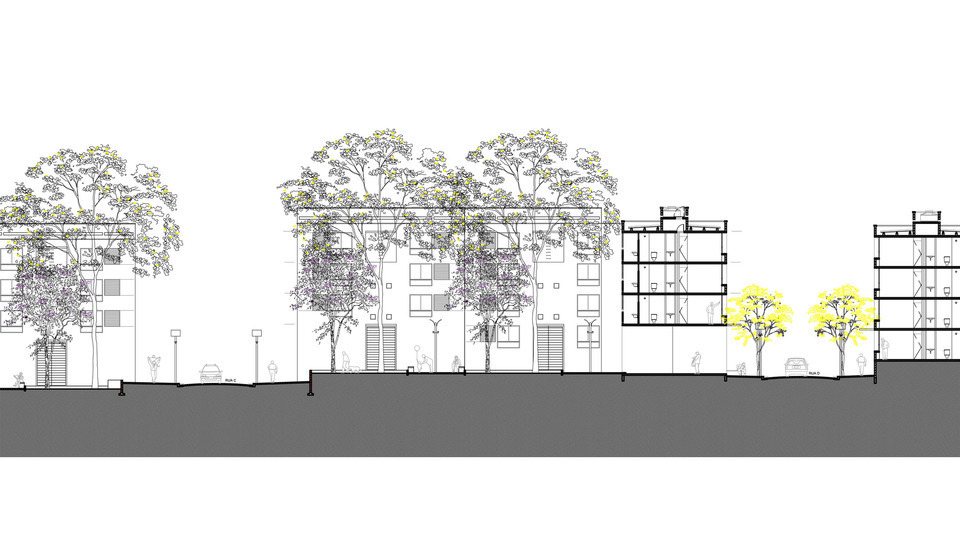
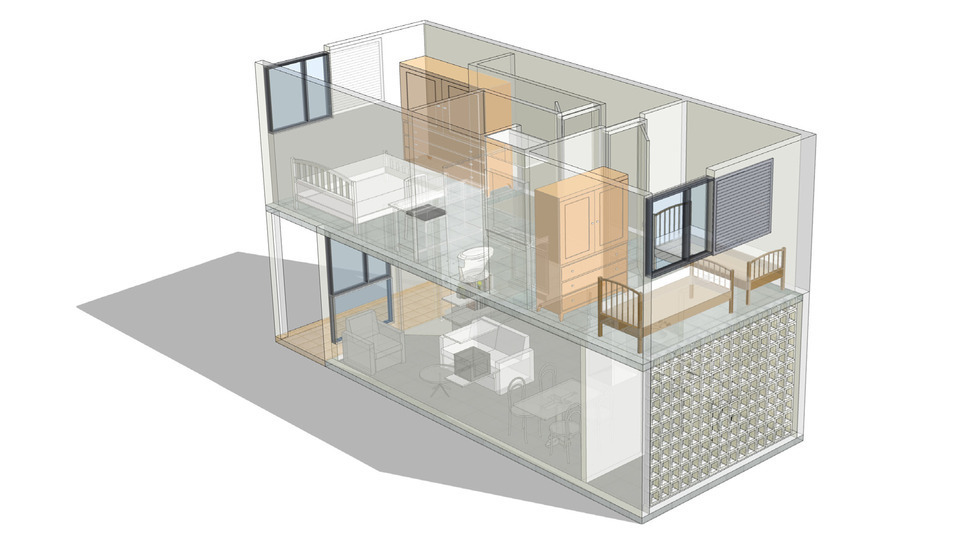
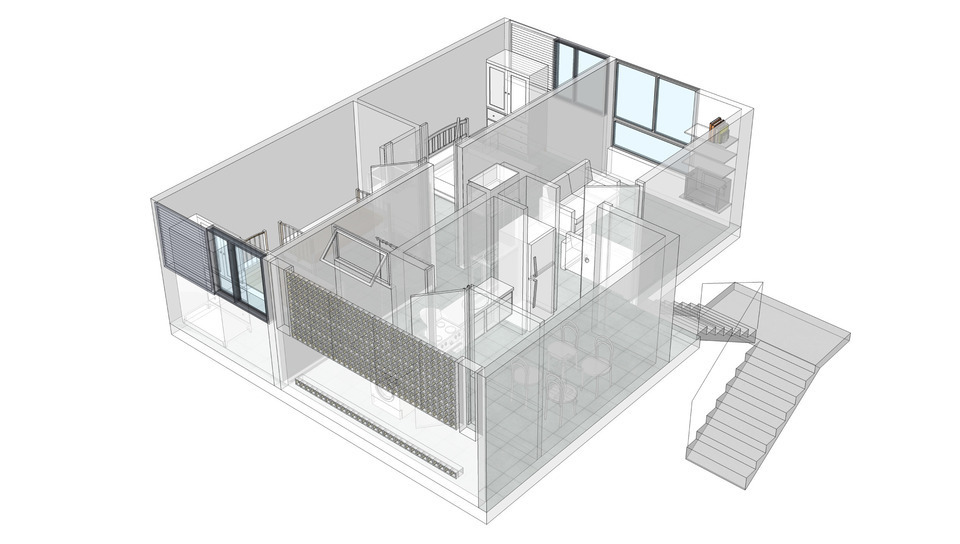
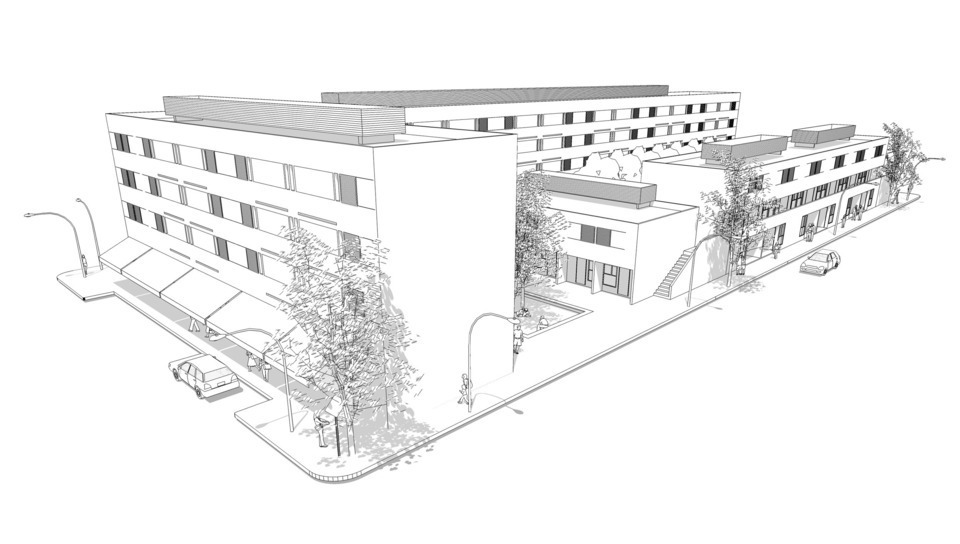
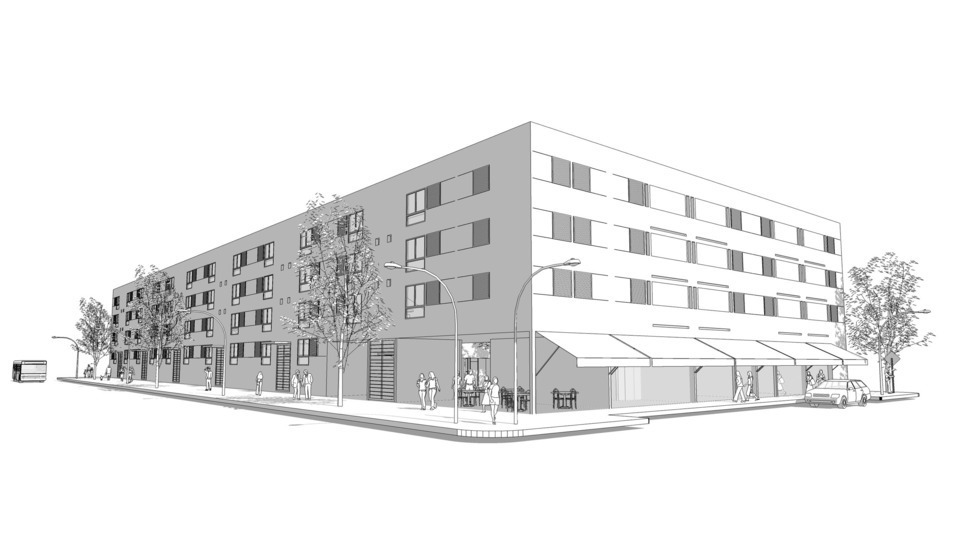
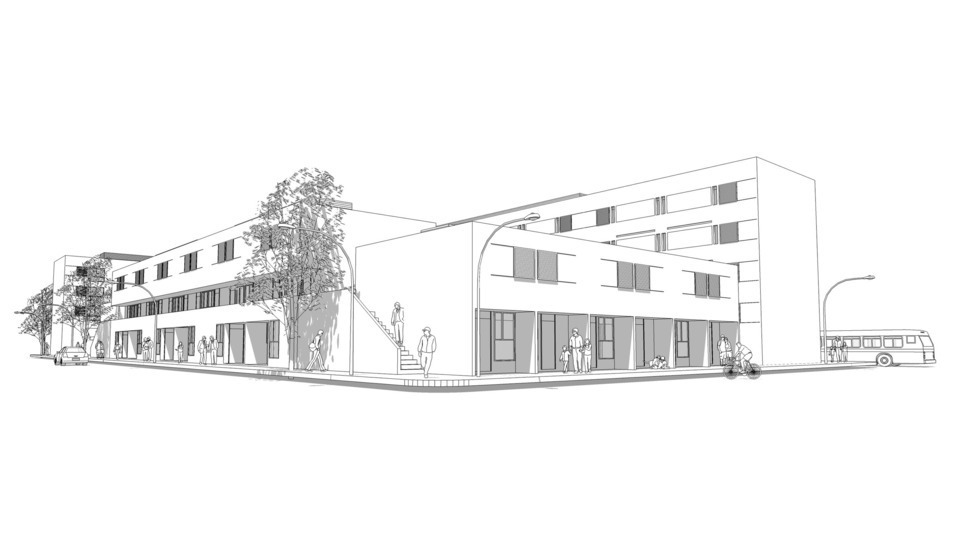
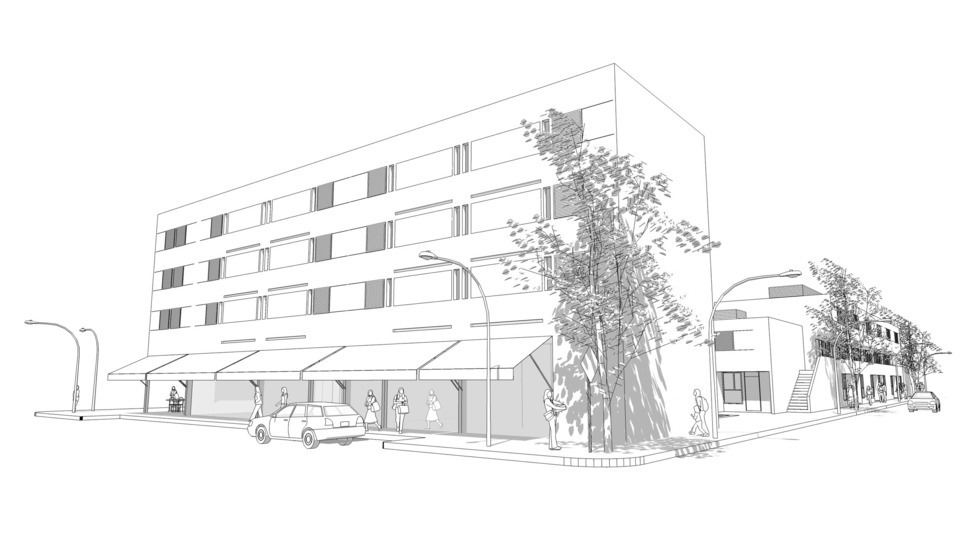
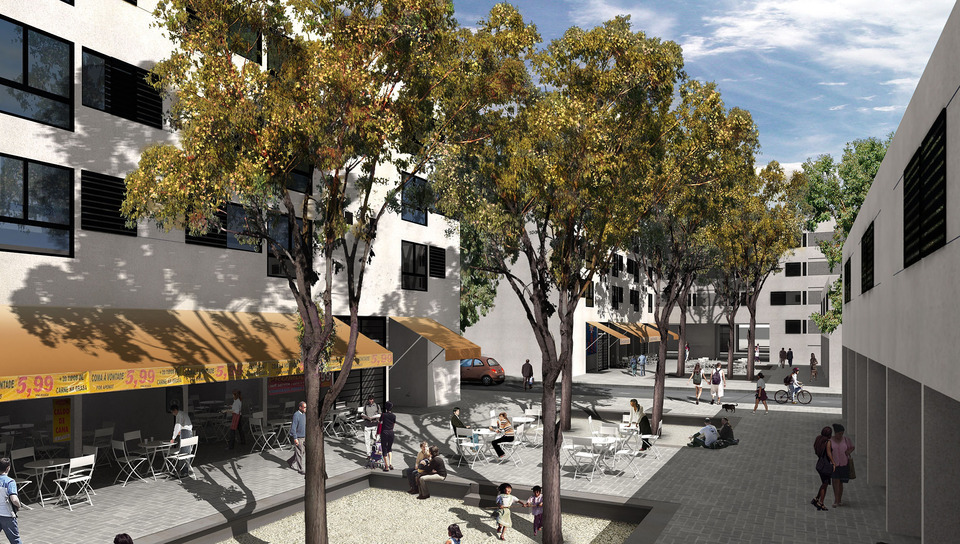
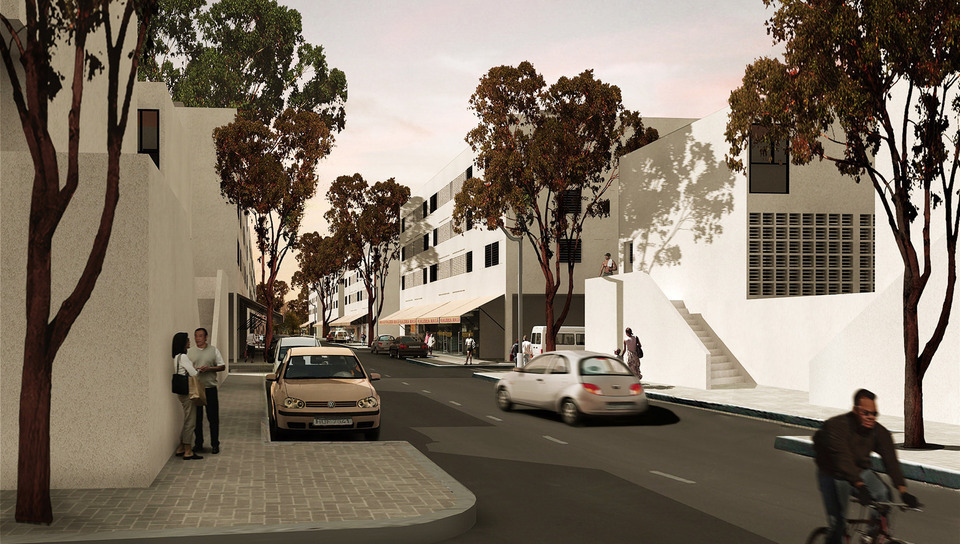
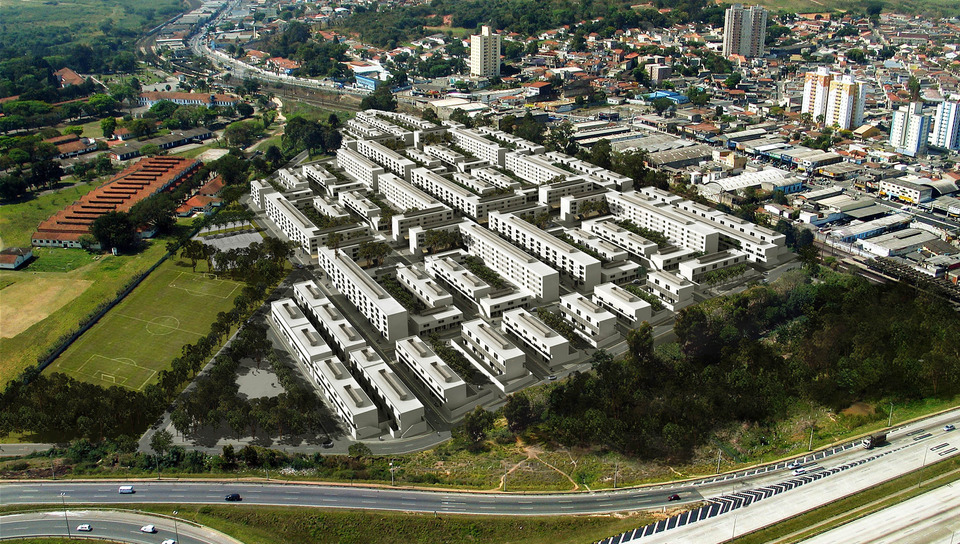
 Images
Images