Olympic Field Hockey Centre


The Olympic Field Hockey Centre consists of two arenas, a warm-up field and a building with changing rooms, a medical center and an administrative office. This building is connected to both arenas through a marquee that also links them to each other.
The main arena has 2.500 permanent and 5.300 temporary seats totaling 7.800 seats. The last seating rows are the ones that will be kept in the legacy project. These seats were boldly designed since they face the North sector entry of the Deodoro Complex.
Meanwhile, the second arena does not have permanent stands and will have a temporary seating capacity for 4.100 people.
One of the main challenges of this project was to position the arena’s fields onto a very irregular site, few access points and a fairly slender pre-defined area. Each field is almost the size of a soccer field (91.4 meters long by 55 meters wide), and the warm-up field is half the size of the arenas (45,7m x 55m). The warm-up field is located between the arenas.
The arenas also have to be in a correct position in relation to the sun (north-south) and also provide enough space for several temporary installations such as grandstands, food stands and access points to game operation areas.
Much precision was needed in order to execute these fields: beneath the synthetic grass surface are two layers of asphalt, a 35 mm thick upper layer, with a tolerance of more or less 3mm in 3 meters, a 35 mm lower layer with a tolerance of more or less 6mm every 3 meters and, also a shock pad layer, made of an impact absorbing rubber. All this to ensure that the 235 mm in circumference ball rolls smoothly on the field.
The fields are made with a royal blue synthetic grass, standardization started at the London Olympics in 2012, in order to make the sport more attractive and also to offer a better contrast with the ball.
Both arenas and the warm-up field alike are uncovered but still must comply to very specific lighting requirements established by the new television transmission technology such as 4K and 3D. The lighting project produces over 2 thousand lux and has 40m high light poles.
Once a legacy, the main training areas for new athletes will be kept, including both areas, the warm-up field, part of the bleachers, the marquee, the changing rooms, storage rooms and offices for the Brazilian Hockey Confederation. The external floors will be partially demolished in order to offer more green areas.
Location:
Rio de Janeiro, RJ
Client:
Rio de Janeiro City Hall, Ministrie of Sports
Competition:
Public bidding, 1st Place
Beginning of project:
August 2013
End of construction olympic mode:
May 2016
End of construction legacy mode:
December 2016
Total public capacity:
11.900
Built area:
4.000 m²



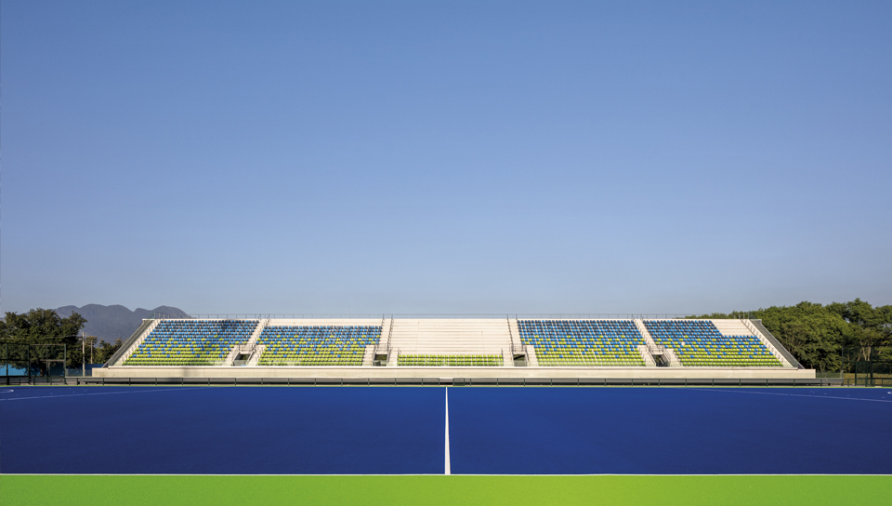
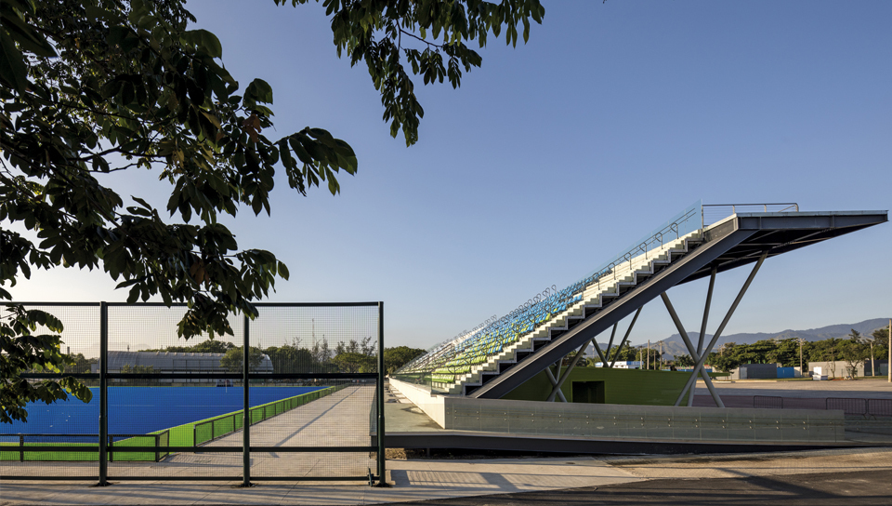
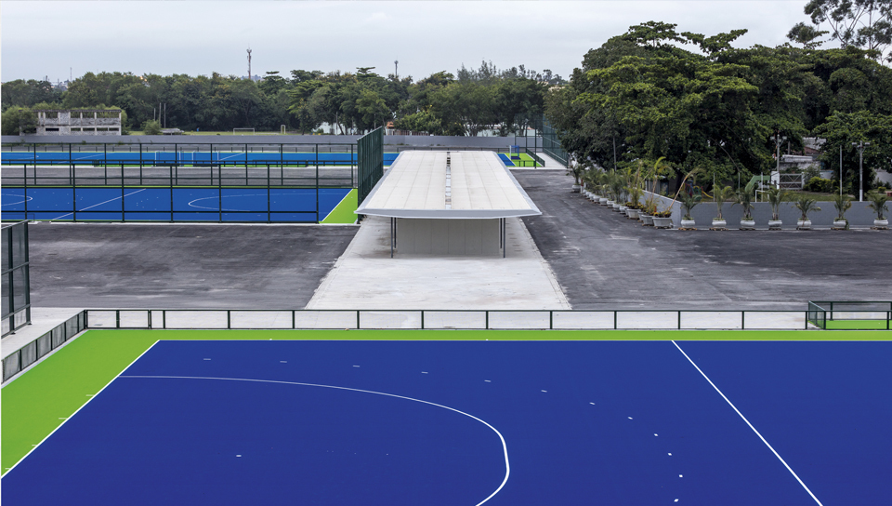
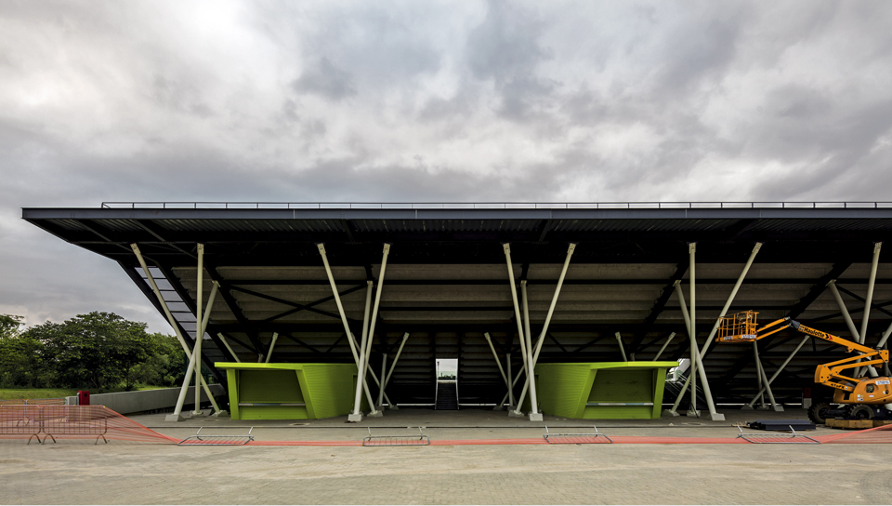
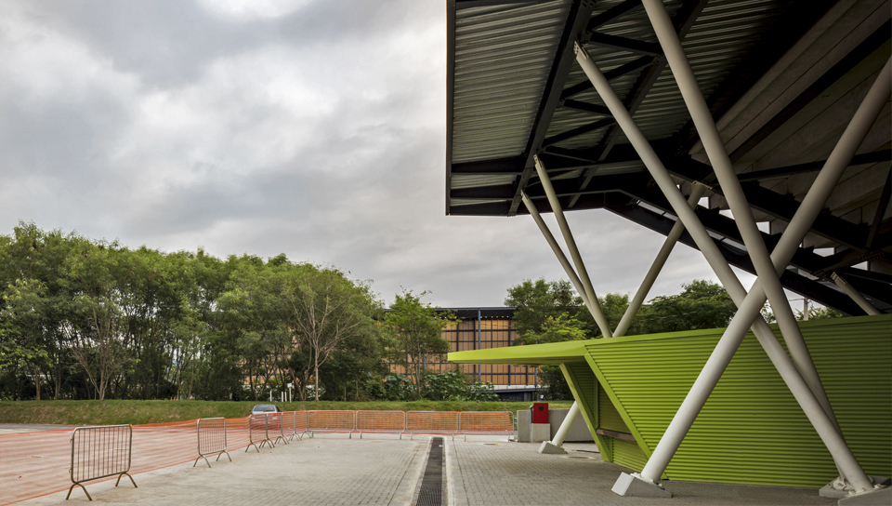
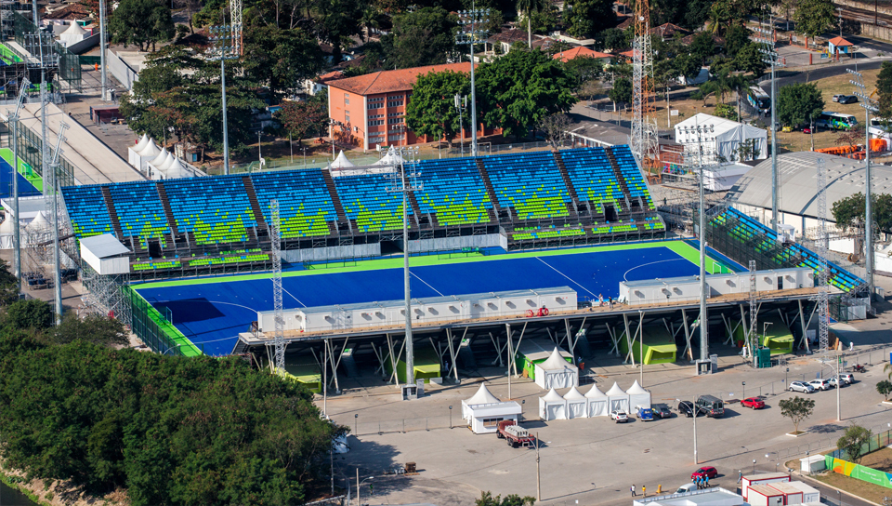
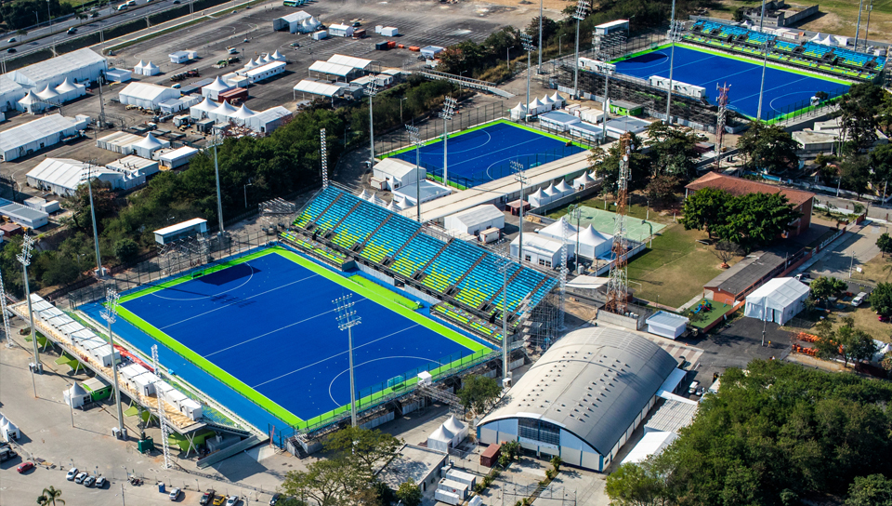
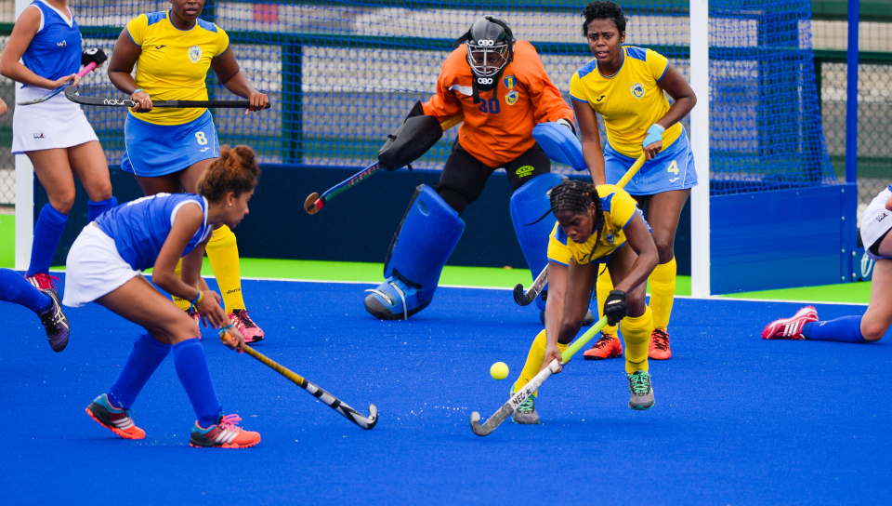
 Images
Images